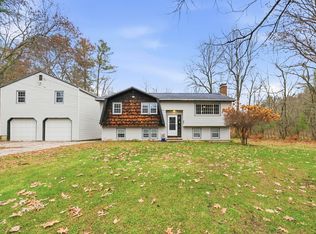Closed
Listed by:
Christopher Cormier,
Arris Realty 603-966-3409
Bought with: Foundation Brokerage Group
$460,000
241 High Range Road, Londonderry, NH 03053
4beds
2,108sqft
Single Family Residence
Built in 1978
1.1 Acres Lot
$459,900 Zestimate®
$218/sqft
$4,509 Estimated rent
Home value
$459,900
$428,000 - $497,000
$4,509/mo
Zestimate® history
Loading...
Owner options
Explore your selling options
What's special
Come see this quaint 4 bedroom, 2 bath home with a one car garage home in desirable Londonderry, NH. Enjoy the spacious living room with a cozy woodburning fireplace. The upstairs bedrooms are a good size, particularly the Master bedroom, with plenty of closet space. Main floor includes kitchen, dining room and 4th bedroom, which is perfect for in-law, guest, or grandparent. Recent updates include hardwood floors, quartz countertops, marble backsplash, farmhouse sink, SS appliances, carpet, well tank and freshly painted interior. The wholehouse fan keeps the home nice and cool during those hot summer days. Walkout basement partially finished, perfect for a home office, gym or family room...includes Laundry closet with sink and Mechanical/water filtration room. Lot is very private, boasting over an acre of land with room to add pool or sports court. Deck off of the kitchen with an additonal deck off of the back of the house. Home borders the Musquash Convservation Area with views of pond and wildlife. In close proximity to top rated schools, shopping, Manchester Airport, Londonderry Country Club and the recently finished Rail Trail bike path. Within a 3 mile radius of Rts 3,93,101 and 102 as well as corporate park, which employs Fedex, UPS, Telsa and New Balance. 1 MILE TO APPLE COUNTRY: MACS, SUNNYCREST, WOODMONT ORCHARDS. Located less than an hour from Boston, the white mountains and the seacoast. Showings begin at Open House, Sun, July 13th from 11am to 1pm!
Zillow last checked: 8 hours ago
Listing updated: September 12, 2025 at 10:29am
Listed by:
Christopher Cormier,
Arris Realty 603-966-3409
Bought with:
Alyson M Traficante
Foundation Brokerage Group
Source: PrimeMLS,MLS#: 5050607
Facts & features
Interior
Bedrooms & bathrooms
- Bedrooms: 4
- Bathrooms: 2
- Full bathrooms: 2
Heating
- Propane
Cooling
- Whole House Fan
Appliances
- Included: Dishwasher, Refrigerator, Electric Stove
Features
- Kitchen/Family, Living/Dining
- Flooring: Carpet, Hardwood
- Basement: Partially Finished,Interior Entry
- Has fireplace: Yes
- Fireplace features: Wood Burning
Interior area
- Total structure area: 2,650
- Total interior livable area: 2,108 sqft
- Finished area above ground: 1,786
- Finished area below ground: 322
Property
Parking
- Total spaces: 1
- Parking features: Paved
- Garage spaces: 1
Features
- Levels: Two
- Stories: 2
- Exterior features: Deck
- Frontage length: Road frontage: 0
Lot
- Size: 1.10 Acres
- Features: Wooded
Details
- Parcel number: LONDM008L0062
- Zoning description: AR-I
Construction
Type & style
- Home type: SingleFamily
- Architectural style: Gambrel
- Property subtype: Single Family Residence
Materials
- Vinyl Siding
- Foundation: Block
- Roof: Shingle
Condition
- New construction: No
- Year built: 1978
Utilities & green energy
- Electric: 100 Amp Service
- Sewer: Private Sewer, Septic Tank
- Utilities for property: Other
Community & neighborhood
Location
- Region: Londonderry
Price history
| Date | Event | Price |
|---|---|---|
| 9/11/2025 | Sold | $460,000-8%$218/sqft |
Source: | ||
| 8/12/2025 | Contingent | $499,900$237/sqft |
Source: | ||
| 7/9/2025 | Listed for sale | $499,900+2%$237/sqft |
Source: | ||
| 10/27/2023 | Listing removed | -- |
Source: | ||
| 10/4/2023 | Price change | $489,900-2%$232/sqft |
Source: | ||
Public tax history
| Year | Property taxes | Tax assessment |
|---|---|---|
| 2024 | $7,857 +4.1% | $486,800 +1% |
| 2023 | $7,546 +2% | $482,200 +20.4% |
| 2022 | $7,399 +21.1% | $400,400 +31.8% |
Find assessor info on the county website
Neighborhood: 03053
Nearby schools
GreatSchools rating
- NAMoose Hill SchoolGrades: PK-KDistance: 1.7 mi
- 5/10Londonderry Middle SchoolGrades: 6-8Distance: 1.3 mi
- 8/10Londonderry Senior High SchoolGrades: 9-12Distance: 1.6 mi
Schools provided by the listing agent
- Elementary: North Londonderry Elem
- Middle: Londonderry Middle School
- High: Londonderry Senior HS
- District: Londonderry School District
Source: PrimeMLS. This data may not be complete. We recommend contacting the local school district to confirm school assignments for this home.
Get a cash offer in 3 minutes
Find out how much your home could sell for in as little as 3 minutes with a no-obligation cash offer.
Estimated market value$459,900
Get a cash offer in 3 minutes
Find out how much your home could sell for in as little as 3 minutes with a no-obligation cash offer.
Estimated market value
$459,900
