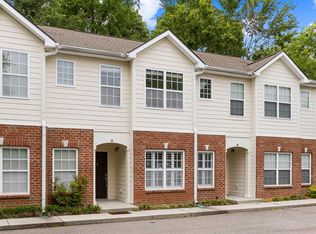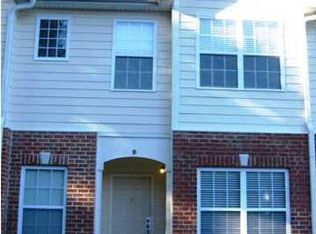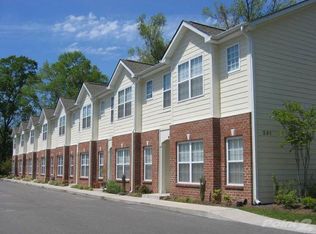Closed
$405,000
241 Howle Ave UNIT F, Charleston, SC 29412
2beds
1,478sqft
Townhouse
Built in 2007
871.2 Square Feet Lot
$404,000 Zestimate®
$274/sqft
$2,579 Estimated rent
Home value
$404,000
$384,000 - $424,000
$2,579/mo
Zestimate® history
Loading...
Owner options
Explore your selling options
What's special
Don't miss this well-maintained two-bedroom, two-and-a-half bath townhouse-style condo ideally located along the Maybank corridor on James Island. Built in 2007, this charming townhome offers a smart, spacious layout with 9-foot ceilings and a bright, open kitchen-dining combo perfect for everyday living and entertaining. Off the kitchen is an oversized living room with wood floors overlooking the private fenced-in courtyard. Upstairs, you'll find two generous en suite bedrooms, each with a walk-in closet providing plenty of storage. A large landing at the top of the stairs functions beautifully as a home office or flex space, and the convenient upstairs laundry room adds to the home's thoughtful design.Enjoy the benefits of low HOA fees with only eight units total, no flood insurance requirement and a prime location just steps from the Terrace Shopping Center, The Pour House, The James restaurant and Muni Golf course. Whether you're looking for a primary residence or a lock-and-leave Charleston getaway, this move-in ready condo offers wonderful possibilities.
Zillow last checked: 8 hours ago
Listing updated: July 15, 2025 at 02:35pm
Listed by:
William Means Real Estate, LLC
Bought with:
Oyster Point Real Estate Group, LLC
Source: CTMLS,MLS#: 25012533
Facts & features
Interior
Bedrooms & bathrooms
- Bedrooms: 2
- Bathrooms: 3
- Full bathrooms: 2
- 1/2 bathrooms: 1
Heating
- Electric, Heat Pump
Cooling
- Central Air
Appliances
- Laundry: Laundry Room
Features
- Ceiling - Smooth, High Ceilings, Garden Tub/Shower, Walk-In Closet(s), Ceiling Fan(s), Eat-in Kitchen, Pantry
- Flooring: Carpet, Ceramic Tile, Wood
- Has fireplace: No
Interior area
- Total structure area: 1,478
- Total interior livable area: 1,478 sqft
Property
Parking
- Parking features: Off Street
Features
- Levels: Two
- Stories: 2
- Patio & porch: Porch
- Exterior features: Rain Gutters, Stoop
- Fencing: Wood
Lot
- Size: 871.20 sqft
Details
- Parcel number: 3430400113
Construction
Type & style
- Home type: Townhouse
- Property subtype: Townhouse
- Attached to another structure: Yes
Materials
- Brick Veneer, Cement Siding
- Foundation: Slab
- Roof: Asphalt
Condition
- New construction: No
- Year built: 2007
Utilities & green energy
- Sewer: Public Sewer
- Water: Public
- Utilities for property: Charleston Water Service, Dominion Energy
Community & neighborhood
Location
- Region: Charleston
- Subdivision: Palm Pointe Condominiums
Other
Other facts
- Listing terms: Any
Price history
| Date | Event | Price |
|---|---|---|
| 7/15/2025 | Sold | $405,000-3.3%$274/sqft |
Source: | ||
| 5/29/2025 | Price change | $419,000-1.2%$283/sqft |
Source: | ||
| 5/6/2025 | Listed for sale | $424,000+30.5%$287/sqft |
Source: | ||
| 7/11/2022 | Sold | $325,000$220/sqft |
Source: | ||
| 6/14/2022 | Pending sale | $325,000$220/sqft |
Source: Carolina One Real Estate #22014990 | ||
Public tax history
| Year | Property taxes | Tax assessment |
|---|---|---|
| 2024 | $1,754 +3.6% | $13,000 |
| 2023 | $1,692 -52.5% | $13,000 -0.9% |
| 2022 | $3,564 +1.2% | $13,120 |
Find assessor info on the county website
Neighborhood: 29412
Nearby schools
GreatSchools rating
- 8/10Harbor View Elementary SchoolGrades: PK-5Distance: 1 mi
- 7/10Murray Lasaine Elementary SchoolGrades: PK-8Distance: 1.2 mi
- 9/10James Island Charter High SchoolGrades: 9-12Distance: 3.6 mi
Schools provided by the listing agent
- Elementary: Harbor View
- Middle: Camp Road
- High: James Island Charter
Source: CTMLS. This data may not be complete. We recommend contacting the local school district to confirm school assignments for this home.
Get a cash offer in 3 minutes
Find out how much your home could sell for in as little as 3 minutes with a no-obligation cash offer.
Estimated market value
$404,000
Get a cash offer in 3 minutes
Find out how much your home could sell for in as little as 3 minutes with a no-obligation cash offer.
Estimated market value
$404,000


