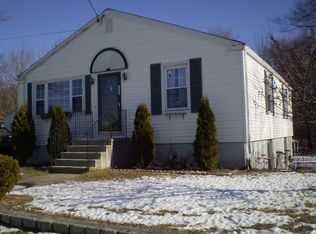Sold for $515,000 on 11/20/24
$515,000
241 Jillson Ave, Woonsocket, RI 02895
3beds
1,870sqft
Single Family Residence
Built in 2019
0.39 Acres Lot
$531,200 Zestimate®
$275/sqft
$3,078 Estimated rent
Home value
$531,200
$473,000 - $600,000
$3,078/mo
Zestimate® history
Loading...
Owner options
Explore your selling options
What's special
Simply stunning! This exceptional young home is sure to impress! The open floor plan features a cathedral ceiling w/trendy light fixtures showcasing the living & dining areas along w/the kitchen, all accented by gleaming hardwood floors. Gorgeous kitchen boasts an expanded island, granite countertops that continue up the backsplash & a farmhouse sink. Plenty of cabinets w/pull-outs & under-cabinet lighting make cooking a breeze. Enjoy the deck off the kitchen for relaxing or BBQing! The main bedroom includes a bright ensuite w/large custom tiled shower. Two additional good-sized bedrooms & lovely full bath complete this floor. The lower level features a beautifully finished, front to back family room w/full-size windows & walkout slider to patio. You'll also find a laundry room & another bath w/a shower, yes, 3 baths! Large 2-car garage offers extra storage w/spacious closet. Located on a dead-end street & in the Mount St. Charles/Bernon area is a bonus! This home is truly a must-see!
Zillow last checked: 8 hours ago
Listing updated: November 20, 2024 at 09:07am
Listed by:
Dana Claflin 508-498-4417,
RE/MAX Executive Realty
Bought with:
Barrows Team
Keller Williams Leading Edge
Source: StateWide MLS RI,MLS#: 1369534
Facts & features
Interior
Bedrooms & bathrooms
- Bedrooms: 3
- Bathrooms: 3
- Full bathrooms: 3
Other
- Level: First
Other
- Level: First
Other
- Level: First
Dining area
- Level: First
Family room
- Level: Lower
Other
- Level: First
Kitchen
- Level: First
Laundry
- Level: Lower
Living room
- Level: First
Heating
- Other Fuel, Central Air, Forced Air
Cooling
- Central Air
Appliances
- Included: Tankless Water Heater, Dishwasher, Microwave, Oven/Range, Refrigerator
Features
- Cathedral Ceiling(s), Ceiling Fan(s)
- Flooring: Ceramic Tile, Hardwood
- Basement: Partial,Walk-Out Access,Finished,Family Room
- Has fireplace: No
- Fireplace features: None
Interior area
- Total structure area: 1,276
- Total interior livable area: 1,870 sqft
- Finished area above ground: 1,276
- Finished area below ground: 594
Property
Parking
- Total spaces: 6
- Parking features: Attached, Driveway
- Attached garage spaces: 2
- Has uncovered spaces: Yes
Features
- Patio & porch: Deck, Patio
Lot
- Size: 0.39 Acres
- Features: Wooded
Details
- Parcel number: WOONM30IL12U12
- Zoning: R3
- Special conditions: Conventional/Market Value
Construction
Type & style
- Home type: SingleFamily
- Architectural style: Raised Ranch
- Property subtype: Single Family Residence
Materials
- Vinyl Siding
- Foundation: Concrete Perimeter, Slab
Condition
- New construction: No
- Year built: 2019
Utilities & green energy
- Electric: 200+ Amp Service
- Sewer: Septic Tank
- Water: Municipal
Green energy
- Energy generation: Solar
Community & neighborhood
Community
- Community features: Private School, Public School, Recreational Facilities
Location
- Region: Woonsocket
- Subdivision: Mount Saint Charles / Bernon
Price history
| Date | Event | Price |
|---|---|---|
| 11/20/2024 | Sold | $515,000+1%$275/sqft |
Source: | ||
| 10/2/2024 | Pending sale | $510,000$273/sqft |
Source: | ||
| 9/30/2024 | Listed for sale | $510,000+65%$273/sqft |
Source: MLS PIN #73296344 | ||
| 10/4/2019 | Sold | $309,000+1044.4%$165/sqft |
Source: Public Record | ||
| 12/12/2016 | Sold | $27,000$14/sqft |
Source: Public Record | ||
Public tax history
| Year | Property taxes | Tax assessment |
|---|---|---|
| 2025 | $6,072 | $417,600 |
| 2024 | $6,072 +4% | $417,600 |
| 2023 | $5,838 | $417,600 |
Find assessor info on the county website
Neighborhood: Bernon District
Nearby schools
GreatSchools rating
- 3/10Bernon Heights SchoolGrades: K-5Distance: 0.1 mi
- 2/10Woonsocket Middle at HamletGrades: 6-8Distance: 0.9 mi
- NAWoonsocket Career An Tech CenterGrades: 9-12Distance: 1.3 mi

Get pre-qualified for a loan
At Zillow Home Loans, we can pre-qualify you in as little as 5 minutes with no impact to your credit score.An equal housing lender. NMLS #10287.
Sell for more on Zillow
Get a free Zillow Showcase℠ listing and you could sell for .
$531,200
2% more+ $10,624
With Zillow Showcase(estimated)
$541,824