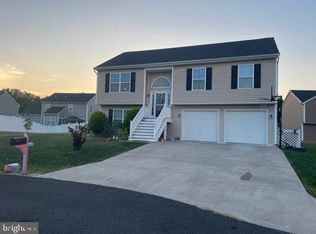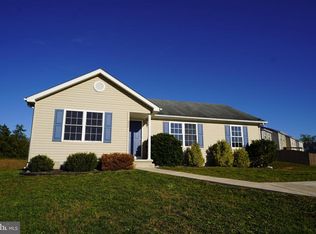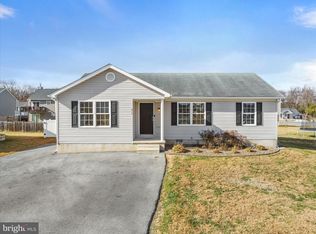Sold for $318,500
$318,500
241 Job Rd, Inwood, WV 25428
3beds
1,750sqft
Single Family Residence
Built in 2013
7,841 Square Feet Lot
$337,600 Zestimate®
$182/sqft
$1,929 Estimated rent
Home value
$337,600
$300,000 - $378,000
$1,929/mo
Zestimate® history
Loading...
Owner options
Explore your selling options
What's special
Country yet Convenient - Enjoy the Ease of Everything being at your Fingertips!! Sellers have done AMAZING to provide Privacy with the Fully Fenced Back Yard, Lower Patio Area, Large Yard for Entertaining / BBQ / Rec. Play!! Home is BOASTFUL with (3) Full Bathrooms, (3) Bedrooms, a Living Room, Family Room, (2) Bay Garage, Vaulted Ceilings, and OPEN Concept!! Enjoy Nature - Property is in the Heart of Hiking, Fishing, and Outdoor Wonderlands to Explore! Close Proximity to Night Life, Restaurants, Shopping, and Commuter Hubs - Perfect for Career Advancement of ANY Kind! This Home has been cared for Very Well - it is Ready for the Next Chapter with YOU as the Owner!!
Zillow last checked: 8 hours ago
Listing updated: August 19, 2024 at 05:01pm
Listed by:
Anthony Herbert 304-270-7988,
Roberts Realty Group, LLC
Bought with:
Kathy Shank, WV0022983
Samson Properties
Source: Bright MLS,MLS#: WVBE2030952
Facts & features
Interior
Bedrooms & bathrooms
- Bedrooms: 3
- Bathrooms: 3
- Full bathrooms: 3
- Main level bathrooms: 2
- Main level bedrooms: 3
Basement
- Area: 0
Heating
- Heat Pump, Electric
Cooling
- Heat Pump, Ceiling Fan(s), Central Air, Electric
Appliances
- Included: Microwave, Dishwasher, Disposal, Dryer, Exhaust Fan, Ice Maker, Oven/Range - Electric, Refrigerator, Stainless Steel Appliance(s), Washer, Water Heater, Electric Water Heater
- Laundry: Has Laundry, Dryer In Unit, Washer In Unit, Laundry Room
Features
- Breakfast Area, Kitchen Island, Kitchen - Table Space, Combination Dining/Living, Eat-in Kitchen, Recessed Lighting, Open Floorplan, Bar, Ceiling Fan(s), Combination Kitchen/Dining, Combination Kitchen/Living, Soaking Tub, Bathroom - Tub Shower, Walk-In Closet(s), 9'+ Ceilings, Vaulted Ceiling(s)
- Flooring: Laminate, Ceramic Tile, Wood, Concrete, Carpet
- Doors: Sliding Glass
- Windows: Atrium, Palladian, Double Pane Windows, Insulated Windows, Screens, Vinyl Clad
- Basement: Exterior Entry,Rear Entrance,Finished,Walk-Out Access,Connecting Stairway,Combination
- Has fireplace: No
Interior area
- Total structure area: 1,800
- Total interior livable area: 1,750 sqft
- Finished area above ground: 1,750
- Finished area below ground: 0
Property
Parking
- Total spaces: 6
- Parking features: Storage, Garage Faces Front, Garage Door Opener, Inside Entrance, Concrete, Attached, Driveway
- Attached garage spaces: 2
- Uncovered spaces: 4
- Details: Garage Sqft: 500
Accessibility
- Accessibility features: None
Features
- Levels: Split Foyer,Two
- Stories: 2
- Patio & porch: Deck, Porch
- Exterior features: Lighting, Flood Lights, Rain Gutters
- Pool features: None
- Fencing: Privacy,Wood
- Has view: Yes
- View description: Garden
Lot
- Size: 7,841 sqft
- Features: Backs - Open Common Area, Cul-De-Sac, Private
Details
- Additional structures: Above Grade, Below Grade
- Parcel number: 02073P003200000000
- Zoning: 101
- Special conditions: Standard
- Other equipment: None
Construction
Type & style
- Home type: SingleFamily
- Property subtype: Single Family Residence
Materials
- Vinyl Siding
- Foundation: Concrete Perimeter
- Roof: Shingle
Condition
- Good
- New construction: No
- Year built: 2013
Utilities & green energy
- Electric: Underground
- Sewer: Public Sewer
- Water: Public
- Utilities for property: Underground Utilities, Cable, DSL, Broadband
Community & neighborhood
Location
- Region: Inwood
- Subdivision: Inwood Village
- Municipality: Mill Creek District
HOA & financial
HOA
- Has HOA: Yes
- HOA fee: $75 quarterly
- Services included: Common Area Maintenance, Road Maintenance
- Association name: INWOOD VILLAGE
Other
Other facts
- Listing agreement: Exclusive Right To Sell
- Listing terms: VA Loan,USDA Loan,FHA,Conventional,Cash
- Ownership: Fee Simple
- Road surface type: Approved, Paved
Price history
| Date | Event | Price |
|---|---|---|
| 8/19/2024 | Sold | $318,500+0.3%$182/sqft |
Source: | ||
| 7/10/2024 | Pending sale | $317,500$181/sqft |
Source: | ||
| 7/5/2024 | Listed for sale | $317,500+60.4%$181/sqft |
Source: | ||
| 4/26/2018 | Sold | $198,000+1.5%$113/sqft |
Source: Public Record Report a problem | ||
| 4/5/2018 | Pending sale | $195,000$111/sqft |
Source: Long & Foster Real Estate, Inc. #BE10179330 Report a problem | ||
Public tax history
| Year | Property taxes | Tax assessment |
|---|---|---|
| 2025 | $1,662 +6.2% | $136,680 +7.2% |
| 2024 | $1,565 -0.1% | $127,500 +2.9% |
| 2023 | $1,566 +16.7% | $123,900 +7.5% |
Find assessor info on the county website
Neighborhood: 25428
Nearby schools
GreatSchools rating
- NAValley View Elementary SchoolGrades: PK-2Distance: 1.3 mi
- 5/10Musselman Middle SchoolGrades: 6-8Distance: 1.8 mi
- 8/10Musselman High SchoolGrades: 9-12Distance: 1.4 mi
Schools provided by the listing agent
- Elementary: Bunker Hill
- Middle: Musselman
- High: Musselman
- District: Berkeley County Schools
Source: Bright MLS. This data may not be complete. We recommend contacting the local school district to confirm school assignments for this home.
Get a cash offer in 3 minutes
Find out how much your home could sell for in as little as 3 minutes with a no-obligation cash offer.
Estimated market value$337,600
Get a cash offer in 3 minutes
Find out how much your home could sell for in as little as 3 minutes with a no-obligation cash offer.
Estimated market value
$337,600


