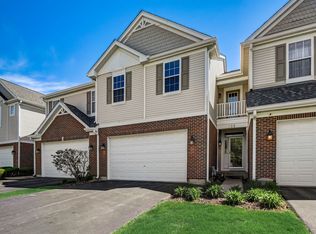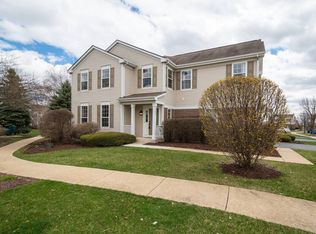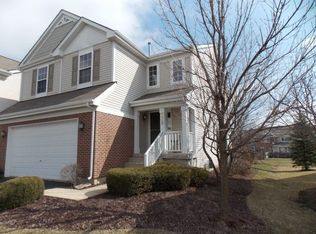Closed
$399,900
241 Lineas Ln, Geneva, IL 60134
3beds
2,075sqft
Townhouse, Single Family Residence
Built in 2002
-- sqft lot
$417,900 Zestimate®
$193/sqft
$2,783 Estimated rent
Home value
$417,900
$376,000 - $468,000
$2,783/mo
Zestimate® history
Loading...
Owner options
Explore your selling options
What's special
MOVE RIGHT IN! This BEAUTIFUL, SPACIOUS Townhome is the ONE you have been waiting for! Highly sought after Dunhill Model in tranquil Fisher Farms in Geneva with open concept floor plan flooded with natural light through expansive windows. NEW 1st Floor Hardwoods 2018. NEW 2nd Floor Carpet 2018. NEW White Trim throughout the home 2018. NEW Whirlpool Stainless Steel Appliances 2020. White Kitchen 42" Cabinets, Breakfast Bar and plenty of Storage. 1st Floor 2-sided gas Fireplace in Living Room/Dining Room. Spacious Master Bedroom & Bath w/double Sink, soaking Tub, separate Shower and private Water Closet. Roomy 2nd & 3rd Bedrooms and cozy Loft area (office/den/sitting area). Finished Basement with plenty of additional storage, Rec Room or work/office space. New Front Door install 2024. Private Patio to enjoy your morning cup of coffee. Walk or ride your bike to Geneva Commons for shopping and dining. Awesome walking path, playgrounds, parks and ponds all part of this amazing Fisher Farms retreat. Minutes to downtown Geneva, Metra Train Geneva & Elburn and I-88 access. Home has been beautifully maintained and is clean as a whistle! Be sure and view the Floor Plan in the photos and the Full Motion Video highlighting this spectacular property. Make this your home sweet home today!
Zillow last checked: 8 hours ago
Listing updated: October 31, 2024 at 01:00am
Listing courtesy of:
Jody Wendt 630-917-7555,
Connect Realty.com, Inc.
Bought with:
Thomas Pilafas
Charles Rutenberg Realty
Source: MRED as distributed by MLS GRID,MLS#: 12137720
Facts & features
Interior
Bedrooms & bathrooms
- Bedrooms: 3
- Bathrooms: 3
- Full bathrooms: 2
- 1/2 bathrooms: 1
Primary bedroom
- Features: Flooring (Carpet), Bathroom (Full)
- Level: Second
- Area: 228 Square Feet
- Dimensions: 19X12
Bedroom 2
- Features: Flooring (Carpet)
- Level: Second
- Area: 130 Square Feet
- Dimensions: 13X10
Bedroom 3
- Features: Flooring (Carpet)
- Level: Second
- Area: 130 Square Feet
- Dimensions: 13X10
Dining room
- Features: Flooring (Hardwood)
- Level: Main
- Area: 216 Square Feet
- Dimensions: 18X12
Kitchen
- Features: Kitchen (Eating Area-Breakfast Bar), Flooring (Hardwood)
- Level: Main
- Area: 160 Square Feet
- Dimensions: 16X10
Laundry
- Features: Flooring (Ceramic Tile)
- Level: Main
- Area: 36 Square Feet
- Dimensions: 6X6
Living room
- Features: Flooring (Hardwood)
- Level: Main
- Area: 216 Square Feet
- Dimensions: 18X12
Loft
- Features: Flooring (Carpet)
- Level: Second
- Area: 130 Square Feet
- Dimensions: 13X10
Recreation room
- Features: Flooring (Carpet)
- Level: Basement
- Area: 725 Square Feet
- Dimensions: 29X25
Heating
- Natural Gas
Cooling
- Central Air
Appliances
- Included: Range, Microwave, Dishwasher, Refrigerator, Washer, Dryer, Disposal, Stainless Steel Appliance(s)
- Laundry: Main Level, In Unit
Features
- Cathedral Ceiling(s), Walk-In Closet(s), Open Floorplan
- Flooring: Hardwood
- Windows: Screens, Drapes
- Basement: Finished,Full
- Number of fireplaces: 1
- Fireplace features: Double Sided, Gas Log, Gas Starter, Family Room
Interior area
- Total structure area: 3,100
- Total interior livable area: 2,075 sqft
- Finished area below ground: 1,025
Property
Parking
- Total spaces: 2
- Parking features: Asphalt, Garage Door Opener, Garage, On Site, Garage Owned, Attached
- Attached garage spaces: 2
- Has uncovered spaces: Yes
Accessibility
- Accessibility features: No Disability Access
Features
- Patio & porch: Patio
Lot
- Dimensions: 30X172X14X32
- Features: Landscaped
Details
- Parcel number: 1205255015
- Special conditions: None
- Other equipment: TV-Cable, Ceiling Fan(s), Sump Pump, Radon Mitigation System
Construction
Type & style
- Home type: Townhouse
- Property subtype: Townhouse, Single Family Residence
Materials
- Vinyl Siding, Brick
- Foundation: Concrete Perimeter
- Roof: Asphalt
Condition
- New construction: No
- Year built: 2002
Details
- Builder model: DUNHILL
Utilities & green energy
- Electric: Circuit Breakers
- Sewer: Public Sewer
- Water: Public
Community & neighborhood
Security
- Security features: Carbon Monoxide Detector(s)
Location
- Region: Geneva
- Subdivision: Fisher Farms
HOA & financial
HOA
- Has HOA: Yes
- HOA fee: $375 monthly
- Amenities included: Park, Ceiling Fan, Patio
- Services included: Insurance, Exterior Maintenance, Lawn Care, Snow Removal
Other
Other facts
- Listing terms: Conventional
- Ownership: Fee Simple w/ HO Assn.
Price history
| Date | Event | Price |
|---|---|---|
| 10/28/2024 | Sold | $399,900$193/sqft |
Source: | ||
| 8/16/2024 | Pending sale | $399,900$193/sqft |
Source: | ||
| 8/14/2024 | Listed for sale | $399,9000%$193/sqft |
Source: | ||
| 8/14/2024 | Listing removed | -- |
Source: | ||
| 8/8/2024 | Pending sale | $400,000$193/sqft |
Source: | ||
Public tax history
| Year | Property taxes | Tax assessment |
|---|---|---|
| 2024 | $8,876 +2.8% | $122,381 +10% |
| 2023 | $8,638 +4.2% | $111,255 +7.6% |
| 2022 | $8,288 +3.1% | $103,377 +3.9% |
Find assessor info on the county website
Neighborhood: 60134
Nearby schools
GreatSchools rating
- 5/10Heartland Elementary SchoolGrades: K-5Distance: 0.5 mi
- 10/10Geneva Middle School NorthGrades: 6-8Distance: 1.5 mi
- 9/10Geneva Community High SchoolGrades: 9-12Distance: 1.5 mi
Schools provided by the listing agent
- Elementary: Heartland Elementary School
- Middle: Geneva Middle School
- High: Geneva Community High School
- District: 304
Source: MRED as distributed by MLS GRID. This data may not be complete. We recommend contacting the local school district to confirm school assignments for this home.

Get pre-qualified for a loan
At Zillow Home Loans, we can pre-qualify you in as little as 5 minutes with no impact to your credit score.An equal housing lender. NMLS #10287.
Sell for more on Zillow
Get a free Zillow Showcase℠ listing and you could sell for .
$417,900
2% more+ $8,358
With Zillow Showcase(estimated)
$426,258

