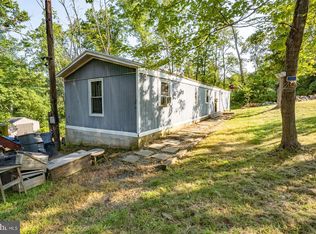Sold for $356,000
$356,000
241 Maugers Mill Rd, Pottstown, PA 19464
3beds
1,660sqft
Single Family Residence
Built in 1946
0.41 Acres Lot
$371,300 Zestimate®
$214/sqft
$2,460 Estimated rent
Home value
$371,300
$345,000 - $401,000
$2,460/mo
Zestimate® history
Loading...
Owner options
Explore your selling options
What's special
Welcome to this charming and completely renovated all brick home which includes 3 bedrooms, 1.5 baths, an oversized 2 car detached garage and plenty of room for parking, up to 8 cars. Professionally redone with updates mechanically and cosmetically and ready for immediate enjoyment. Pull up to a 35-foot-long driveway for those large gatherings or everyday use. Strolling up the walkway, you’ll appreciate the large front porch, an ideal place to enjoy your morning beverage. Stepping inside we are greeted with an open plan, perfect for today’s lifestyle. Gleaming hardwood flooring and views of the living room and dining room. The renovated kitchen boasts all new cabinetry, countertops, tile backsplash, an island with seating, and a brick accent wall makes this space the heart of the home. A newly created half bath is tucked away for convenience to round out this floor. Heading upstairs, we find 3 nicely sized bedrooms and a full bathroom which has porcelain tile floor and ceramic tile tub surround, all new fixtures and beadboard. The bonus is the third floor for a private nook, storage, room for the kids or simply a quiet retreat space. Heading down to the lower level is where you will see the attention to detail the owners have dedicated their time to ensure a solid home. Plenty of space for a gym, workshop or throw some rugs down for a secondary family room. There is a side entrance leading to the yard and driveway for convenience and easy access to the outside. The LIST OF IMPROVEMENTS include a new roof, windows, well pump, 200-amp electric panel, new septic tanks and plumbing lines, garage doors, plumbing and water supply lines, and so much more! Enjoy the private views in the front and back of the home. Conveniently located near major traffic routes such as 663, 100 and 422. Schedule a showing today and let Maugers Mill Road be your next home sweet home!
Zillow last checked: 8 hours ago
Listing updated: October 29, 2024 at 06:14am
Listed by:
Melissa Healy 267-218-0000,
Keller Williams Real Estate-Doylestown,
Listing Team: The Melissa Healy Group, Co-Listing Team: The Melissa Healy Group,Co-Listing Agent: Vincent F Vesci 215-520-0150,
Keller Williams Real Estate-Doylestown
Bought with:
Bob Dellinger, RS183328L
RE/MAX One Realty
Source: Bright MLS,MLS#: PAMC2115536
Facts & features
Interior
Bedrooms & bathrooms
- Bedrooms: 3
- Bathrooms: 2
- Full bathrooms: 1
- 1/2 bathrooms: 1
- Main level bathrooms: 1
Basement
- Area: 0
Heating
- Radiator, Oil
Cooling
- None
Appliances
- Included: Electric Water Heater
- Laundry: In Basement
Features
- Dining Area, Family Room Off Kitchen, Open Floorplan, Formal/Separate Dining Room, Eat-in Kitchen, Upgraded Countertops
- Basement: Full
- Has fireplace: No
Interior area
- Total structure area: 1,660
- Total interior livable area: 1,660 sqft
- Finished area above ground: 1,660
- Finished area below ground: 0
Property
Parking
- Total spaces: 10
- Parking features: Garage Faces Front, Driveway, Detached
- Garage spaces: 2
- Uncovered spaces: 8
Accessibility
- Accessibility features: None
Features
- Levels: Two
- Stories: 2
- Pool features: None
Lot
- Size: 0.41 Acres
- Dimensions: 120.00 x 0.00
Details
- Additional structures: Above Grade, Below Grade
- Parcel number: 600001846002
- Zoning: R2
- Special conditions: Standard
Construction
Type & style
- Home type: SingleFamily
- Architectural style: Colonial
- Property subtype: Single Family Residence
Materials
- Brick
- Foundation: Block
Condition
- New construction: No
- Year built: 1946
- Major remodel year: 2024
Utilities & green energy
- Sewer: On Site Septic
- Water: Well
Community & neighborhood
Location
- Region: Pottstown
- Subdivision: None Available
- Municipality: UPPER POTTSGROVE TWP
Other
Other facts
- Listing agreement: Exclusive Agency
- Ownership: Fee Simple
Price history
| Date | Event | Price |
|---|---|---|
| 10/29/2024 | Sold | $356,000+3.5%$214/sqft |
Source: | ||
| 9/16/2024 | Pending sale | $344,000$207/sqft |
Source: | ||
| 9/12/2024 | Listed for sale | $344,000+171.9%$207/sqft |
Source: | ||
| 1/13/2020 | Sold | $126,535-2.6%$76/sqft |
Source: Public Record Report a problem | ||
| 12/10/2019 | Pending sale | $129,900$78/sqft |
Source: Tesla Realty Group LLC #PAMC614248 Report a problem | ||
Public tax history
| Year | Property taxes | Tax assessment |
|---|---|---|
| 2024 | $4,732 | $97,600 |
| 2023 | $4,732 +3.6% | $97,600 |
| 2022 | $4,567 +1.5% | $97,600 |
Find assessor info on the county website
Neighborhood: 19464
Nearby schools
GreatSchools rating
- 6/10Lower Pottsgrove El SchoolGrades: 3-5Distance: 1.4 mi
- 4/10Pottsgrove Middle SchoolGrades: 6-8Distance: 0.6 mi
- 7/10Pottsgrove Senior High SchoolGrades: 9-12Distance: 0.7 mi
Schools provided by the listing agent
- Elementary: Lower Pottsgrove
- Middle: Pottsgrove
- High: Pottsgrove Senior
- District: Pottsgrove
Source: Bright MLS. This data may not be complete. We recommend contacting the local school district to confirm school assignments for this home.

Get pre-qualified for a loan
At Zillow Home Loans, we can pre-qualify you in as little as 5 minutes with no impact to your credit score.An equal housing lender. NMLS #10287.
