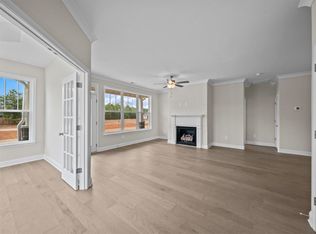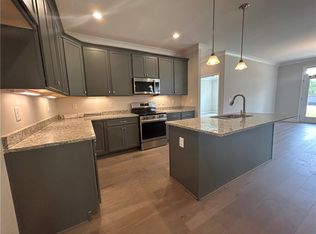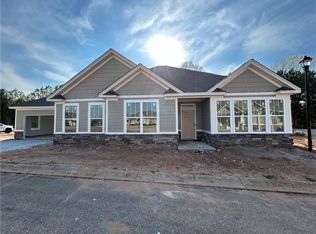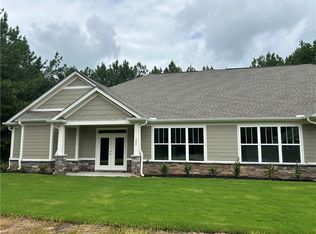Sold for $405,000
$405,000
241 Meridian Way, Seneca, SC 29672
3beds
--sqft
Townhouse
Built in 2023
-- sqft lot
$423,400 Zestimate®
$--/sqft
$1,870 Estimated rent
Home value
$423,400
$364,000 - $491,000
$1,870/mo
Zestimate® history
Loading...
Owner options
Explore your selling options
What's special
Welcome to Preston Ridge. Oconee County's most desirable townhome development. Maintenance Free living on one level with oversized garages and located moments from Oconee Memorial Hospital, several grocery stores, pharmacies and restaurants. All units have been in Quadplex layout up until now. This standalone unit offers 3 bedrooms and 2 bathrooms, Dallas White granite countertops and Storm Atlanta shaker cabinets, as well as an oversized garage with a supplemental storage room. This community has an architectural review committee, any changes to the exterior space must be approved during ownership. Ask your agent about the $10,000 buyer incentive! If you're looking to call Preston Ridge home, please call your favorite real estate professional and schedule your showing.
Zillow last checked: 8 hours ago
Listing updated: December 20, 2024 at 01:24pm
Listed by:
Les Walden 864-985-1234,
The Les Walden Team
Bought with:
Mike Hill, 42082
Bob Hill Realty
Source: WUMLS,MLS#: 20272349 Originating MLS: Western Upstate Association of Realtors
Originating MLS: Western Upstate Association of Realtors
Facts & features
Interior
Bedrooms & bathrooms
- Bedrooms: 3
- Bathrooms: 2
- Full bathrooms: 2
- Main level bathrooms: 2
- Main level bedrooms: 3
Heating
- Forced Air, Natural Gas
Cooling
- Central Air, Electric
Appliances
- Included: Dishwasher, Electric Oven, Electric Range, Electric Water Heater, Disposal, Microwave
- Laundry: Washer Hookup, Electric Dryer Hookup, Sink
Features
- Ceiling Fan(s), Cathedral Ceiling(s), Dual Sinks, Fireplace, Granite Counters, Garden Tub/Roman Tub, High Ceilings, Bath in Primary Bedroom, Main Level Primary, Pull Down Attic Stairs, Smooth Ceilings, Separate Shower, Cable TV, Walk-In Closet(s), Walk-In Shower
- Flooring: Carpet, Ceramic Tile, Hardwood
- Windows: Insulated Windows, Tilt-In Windows, Vinyl
- Basement: None
- Has fireplace: Yes
- Fireplace features: Gas, Gas Log, Option
Interior area
- Living area range: 1750-1999 Square Feet
- Finished area above ground: 1,850
Property
Parking
- Total spaces: 2
- Parking features: Attached, Garage, Driveway, Garage Door Opener
- Attached garage spaces: 2
Accessibility
- Accessibility features: Low Threshold Shower
Features
- Levels: One and One Half
- Patio & porch: Front Porch, Patio
- Exterior features: Sprinkler/Irrigation, Porch, Patio
- Body of water: None
Lot
- Features: Level, Outside City Limits, Subdivision
Details
- Parcel number: 2080701023
Construction
Type & style
- Home type: Townhouse
- Architectural style: Craftsman
- Property subtype: Townhouse
Materials
- Cement Siding, Stone
- Foundation: Slab
- Roof: Architectural,Shingle
Condition
- Under Construction
- Year built: 2023
Details
- Builder name: Sk Builders
Utilities & green energy
- Sewer: Public Sewer
- Water: Public
- Utilities for property: Electricity Available, Natural Gas Available, Sewer Available, Water Available, Cable Available
Community & neighborhood
Location
- Region: Seneca
- Subdivision: Preston Ridge
HOA & financial
HOA
- Has HOA: Yes
- HOA fee: $2,220 annually
- Services included: Maintenance Grounds, Maintenance Structure, Street Lights
Other
Other facts
- Listing agreement: Exclusive Right To Sell
- Listing terms: USDA Loan
Price history
| Date | Event | Price |
|---|---|---|
| 12/20/2024 | Sold | $405,000-1.2% |
Source: | ||
| 12/6/2024 | Pending sale | $410,000 |
Source: | ||
| 9/26/2024 | Price change | $410,000-2.4% |
Source: | ||
| 3/14/2024 | Listed for sale | $420,000 |
Source: | ||
Public tax history
| Year | Property taxes | Tax assessment |
|---|---|---|
| 2024 | $13 | $60 |
| 2023 | $13 | $60 |
| 2022 | -- | -- |
Find assessor info on the county website
Neighborhood: 29672
Nearby schools
GreatSchools rating
- 7/10Northside Elementary SchoolGrades: PK-5Distance: 2.8 mi
- 6/10Seneca Middle SchoolGrades: 6-8Distance: 3.3 mi
- 6/10Seneca High SchoolGrades: 9-12Distance: 3.1 mi
Schools provided by the listing agent
- Elementary: Northside Elem
- Middle: Seneca Middle
- High: Seneca High
Source: WUMLS. This data may not be complete. We recommend contacting the local school district to confirm school assignments for this home.
Get a cash offer in 3 minutes
Find out how much your home could sell for in as little as 3 minutes with a no-obligation cash offer.
Estimated market value$423,400
Get a cash offer in 3 minutes
Find out how much your home could sell for in as little as 3 minutes with a no-obligation cash offer.
Estimated market value
$423,400



