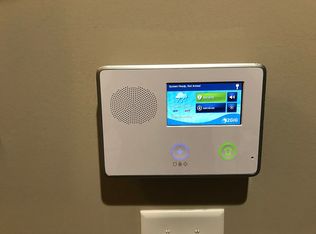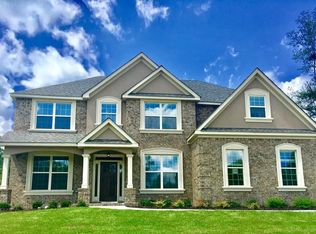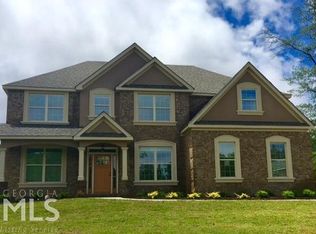Awesome 6 bed, bonus living room upstairs, 3.5 bath open floor plan. Jack 'n Jill bath. Master bedroom on main, engineered hrdwd flrs, tile in wet areas, pantry, level 2 granite counters, cook top stove, wall mount micro, ss vent hood, wall mount oven, coffered dining room ceiling, crown molding, & judges panels, upgraded trim pkge, tiled master shower, outdoor fireplace on game day patio (HDMI ready w/ speakers), sprinklers, sod, blinds, SMART home tech, spacious backyard, closing incentive offered.
This property is off market, which means it's not currently listed for sale or rent on Zillow. This may be different from what's available on other websites or public sources.



