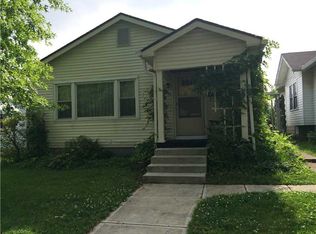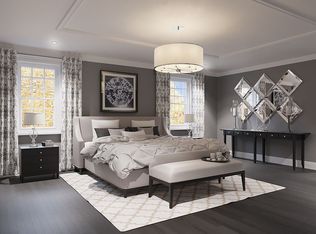Sold
$203,000
241 N 18th Ave, Beech Grove, IN 46107
2beds
1,864sqft
Residential, Single Family Residence
Built in 1941
5,227.2 Square Feet Lot
$203,800 Zestimate®
$109/sqft
$1,222 Estimated rent
Home value
$203,800
$192,000 - $216,000
$1,222/mo
Zestimate® history
Loading...
Owner options
Explore your selling options
What's special
Cute as a button! 2 bedroom 1 bath ranch in Beech Grove with full basement and 2 car garage! Walk in and you will instantly know this is the ONE! Enjoy cooking meals in the updated kitchen with shaker style cabinets, stainless steel appliances, quartz counter tops and high quality laminated floors. Notice the neutral paint colors and the high quality laminate floors in the roomy family room and formal dining room areas to spend time with family/friends. Primary bedroom has so many windows to let in the natural light and plenty of space for your clothes in the walk-in closet. 2nd bedroom has stairway access to the upstairs unfinished attic that has a ton of potential. The basement has a 30X11 large, finished, recreation/bonus room. Room for movies, games, pool table, toys, crafts, and/or 2nd living area! Use your imagination. Fall in love with the exceptionally large covered back porch. Enjoy sipping coffee or enjoying your favorite drink on a nice morning or evening. Other updates include poured concrete driveway, vinyl windows, kitchen, bath, and more. By the way, all the appliances stay including the washer and dryer. Close to shopping, restaurants, schools, parks, interstates and a short distance to the quaint downtown Beech Grove area and not much further to all the amenities that downtown Indianapolis has to offer. Say "Yes!"
Zillow last checked: 8 hours ago
Listing updated: May 06, 2025 at 07:04pm
Listing Provided by:
Heather Bottorff Harmon 317-908-0531,
Doc Real Estate, Inc,
Joe Bottorff 317-432-6706
Bought with:
Erica Dickey
Bennett Realty
Source: MIBOR as distributed by MLS GRID,MLS#: 21993090
Facts & features
Interior
Bedrooms & bathrooms
- Bedrooms: 2
- Bathrooms: 1
- Full bathrooms: 1
- Main level bathrooms: 1
- Main level bedrooms: 2
Primary bedroom
- Features: Carpet
- Level: Main
- Area: 140 Square Feet
- Dimensions: 14x10
Bedroom 2
- Features: Carpet
- Level: Main
- Area: 110 Square Feet
- Dimensions: 11x10
Bonus room
- Features: Vinyl
- Level: Basement
- Area: 330 Square Feet
- Dimensions: 30x11
Dining room
- Features: Laminate Hardwood
- Level: Main
- Area: 117 Square Feet
- Dimensions: 13x09
Kitchen
- Features: Laminate Hardwood
- Level: Main
- Area: 120 Square Feet
- Dimensions: 12x10
Living room
- Features: Laminate Hardwood
- Level: Main
- Area: 120 Square Feet
- Dimensions: 12x10
Heating
- Forced Air, Natural Gas
Appliances
- Included: Dishwasher, Dryer, Disposal, Gas Water Heater, MicroHood, Electric Oven, Refrigerator, Washer
- Laundry: In Basement
Features
- Attic Access, Attic Stairway, Entrance Foyer, Eat-in Kitchen
- Windows: Windows Vinyl
- Basement: Daylight,Finished
- Attic: Access Only,Permanent Stairs
Interior area
- Total structure area: 1,864
- Total interior livable area: 1,864 sqft
- Finished area below ground: 932
Property
Parking
- Total spaces: 2
- Parking features: Detached
- Garage spaces: 2
Features
- Levels: One
- Stories: 1
- Patio & porch: Covered
- Fencing: Fenced,Partial
Lot
- Size: 5,227 sqft
- Features: Street Lights
Details
- Parcel number: 491020151083000102
- Special conditions: Probate Listing,As Is,Estate
- Other equipment: Radon System
- Horse amenities: None
Construction
Type & style
- Home type: SingleFamily
- Architectural style: Ranch
- Property subtype: Residential, Single Family Residence
Materials
- Aluminum Siding
- Foundation: Block
Condition
- New construction: No
- Year built: 1941
Utilities & green energy
- Water: Municipal/City
Community & neighborhood
Location
- Region: Beech Grove
- Subdivision: St Francis Park
Price history
| Date | Event | Price |
|---|---|---|
| 9/13/2024 | Sold | $203,000+1.5%$109/sqft |
Source: | ||
| 8/8/2024 | Pending sale | $200,000$107/sqft |
Source: | ||
| 8/3/2024 | Listed for sale | $200,000+17%$107/sqft |
Source: | ||
| 6/30/2020 | Sold | $171,000+0.6%$92/sqft |
Source: | ||
| 5/26/2020 | Pending sale | $169,900$91/sqft |
Source: MIBOR REALTOR Association #21710793 | ||
Public tax history
| Year | Property taxes | Tax assessment |
|---|---|---|
| 2024 | $2,283 -0.2% | $158,700 -6.9% |
| 2023 | $2,288 +17.4% | $170,400 +4.6% |
| 2022 | $1,950 +62.6% | $162,900 +12.3% |
Find assessor info on the county website
Neighborhood: 46107
Nearby schools
GreatSchools rating
- 3/10Central Elementary School (Beech Grove)Grades: 2-3Distance: 0.5 mi
- 8/10Beech Grove Middle SchoolGrades: 7-8Distance: 0.4 mi
- 2/10Beech Grove Senior High SchoolGrades: 9-12Distance: 1.7 mi
Get a cash offer in 3 minutes
Find out how much your home could sell for in as little as 3 minutes with a no-obligation cash offer.
Estimated market value
$203,800
Get a cash offer in 3 minutes
Find out how much your home could sell for in as little as 3 minutes with a no-obligation cash offer.
Estimated market value
$203,800

