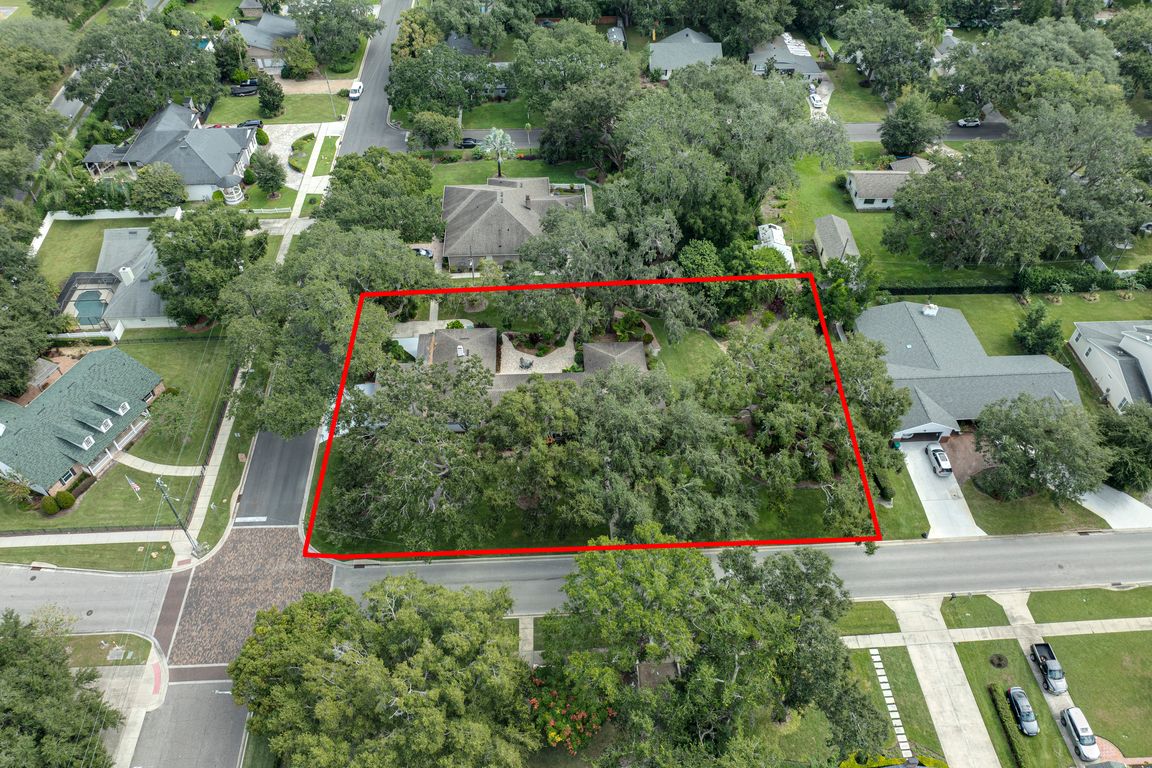
For sale
$1,800,000
3beds
3,507sqft
241 N Dillard St, Winter Garden, FL 34787
3beds
3,507sqft
Single family residence
Built in 1953
0.64 Acres
3 Carport spaces
$513 price/sqft
What's special
Soaring windowsBreathtaking natural lightWarmth and natural lightLush private groundsExpansive outdoor footprintTimeless curb appealKitchen and outdoor spaces
Welcome to a Once-in-a-Lifetime Opportunity in the Heart of Downtown Winter Garden Nestled beneath the shade of enchanting oak trees, this stately residence sits proudly on a rare triple lot in one of Central Florida’s most coveted locations — the Golf Cart District of Historic Downtown Winter Garden. ...
- 3 days |
- 737 |
- 34 |
Source: Stellar MLS,MLS#: O6353975 Originating MLS: Orlando Regional
Originating MLS: Orlando Regional
Travel times
Family Room
Kitchen
Primary Bedroom
Primary Bathroom
Dining Room
Zillow last checked: 7 hours ago
Listing updated: October 22, 2025 at 11:42am
Listing Provided by:
Erica Diaz 407-897-5400,
HOMEVEST REALTY 407-897-5400
Source: Stellar MLS,MLS#: O6353975 Originating MLS: Orlando Regional
Originating MLS: Orlando Regional

Facts & features
Interior
Bedrooms & bathrooms
- Bedrooms: 3
- Bathrooms: 3
- Full bathrooms: 2
- 1/2 bathrooms: 1
Rooms
- Room types: Bonus Room, Utility Room
Primary bedroom
- Description: Room5
- Features: Built-in Closet
- Level: First
Bedroom 2
- Description: Room6
- Features: Built-in Closet
- Level: First
Bedroom 3
- Description: Room7
- Features: Built-in Closet
- Level: First
Dining room
- Description: Room2
- Level: First
Family room
- Description: Room1
- Level: First
Kitchen
- Description: Room4
- Level: First
Living room
- Description: Room3
- Level: First
Heating
- Central, Electric
Cooling
- Central Air
Appliances
- Included: Oven, Cooktop, Dishwasher, Disposal, Dryer, Gas Water Heater, Microwave, Range Hood, Refrigerator, Washer
- Laundry: Inside, Laundry Room
Features
- Ceiling Fan(s), Crown Molding, Eating Space In Kitchen, High Ceilings, Kitchen/Family Room Combo, Living Room/Dining Room Combo, Open Floorplan, Stone Counters
- Flooring: Carpet, Hardwood
- Doors: French Doors
- Has fireplace: Yes
- Fireplace features: Other Room, Wood Burning
Interior area
- Total structure area: 4,671
- Total interior livable area: 3,507 sqft
Video & virtual tour
Property
Parking
- Total spaces: 3
- Parking features: Covered, Driveway, Garage Faces Side
- Carport spaces: 3
- Has uncovered spaces: Yes
Features
- Levels: One
- Stories: 1
- Patio & porch: Patio, Porch, Rear Porch
- Exterior features: Courtyard, Garden, Irrigation System, Lighting, Sidewalk, Storage
Lot
- Size: 0.64 Acres
- Features: Corner Lot, City Lot, In County, Landscaped, Level, Oversized Lot, Sidewalk
- Residential vegetation: Mature Landscaping, Oak Trees, Trees/Landscaped
Details
- Parcel number: 272214208800010
- Zoning: R-2
- Special conditions: None
Construction
Type & style
- Home type: SingleFamily
- Architectural style: Traditional
- Property subtype: Single Family Residence
Materials
- Block, Concrete
- Foundation: Slab
- Roof: Shingle
Condition
- New construction: No
- Year built: 1953
Utilities & green energy
- Sewer: Public Sewer
- Water: Public
- Utilities for property: BB/HS Internet Available, Cable Connected, Electricity Connected, Natural Gas Connected, Phone Available, Sewer Connected, Water Connected
Community & HOA
Community
- Subdivision: J L DILLARD SUB 3
HOA
- Has HOA: No
- Pet fee: $0 monthly
Location
- Region: Winter Garden
Financial & listing details
- Price per square foot: $513/sqft
- Tax assessed value: $766,752
- Annual tax amount: $2,959
- Date on market: 10/20/2025
- Listing terms: Cash,Conventional,VA Loan
- Ownership: Fee Simple
- Total actual rent: 0
- Electric utility on property: Yes
- Road surface type: Paved