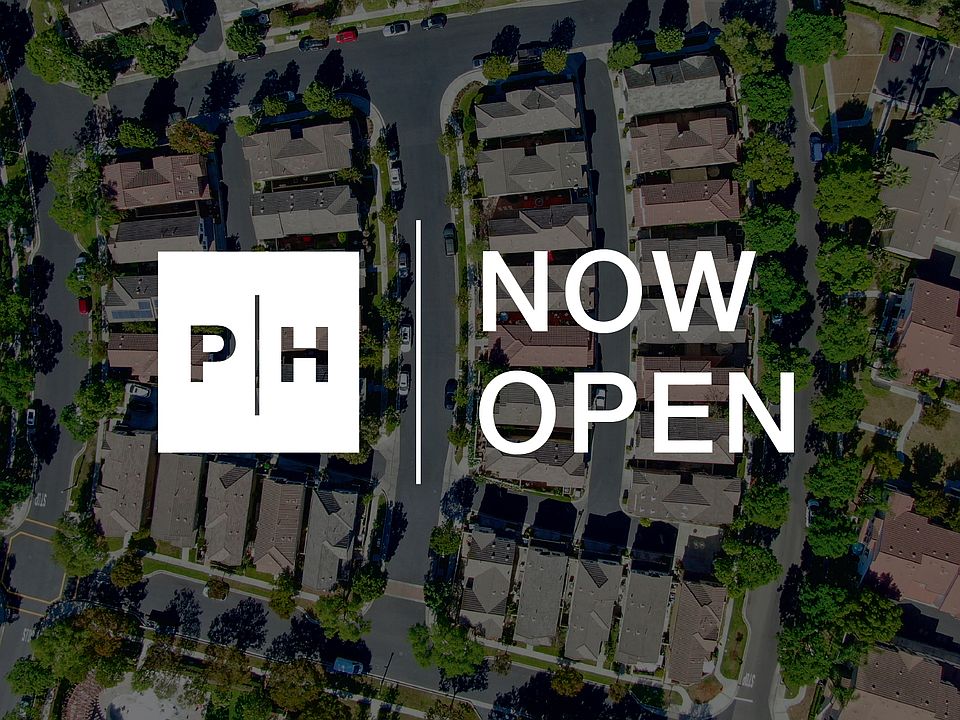Grand two-story entryway that has a private guest suite with full bathroom and a home office with French doors embraces the hallway. Hardwood floors throughout living areas. As you enter into the family room you are greeted by ample natural light from the wall of windows, a wood mantel fireplace and a 19-foot ceiling. The kitchen hosts an island with built-in seating, 5-burner gas cooktop and a walk-in pantry. The dining area is surrounded by a corner of windows and provides access to the covered backyard patio. The primary bedroom has a coffered ceiling and lots of natural light. French doors open into the primary bathroom which boasts dual vanities, a freestanding tub, a glass enclosed shower, two walk-in closets, and dual access to the utility room. Upstairs you are greeted by a walkway overlooking the family room that leads to the game room. Two secondary bedrooms with ample storage and private bathrooms complete the second level. Mud room leads to the three-car split garage.
New construction
$699,900
241 Rosemallow Ln, Waxahachie, TX 75165
4beds
3,719sqft
Single Family Residence
Built in 2025
9,191.16 Square Feet Lot
$698,100 Zestimate®
$188/sqft
$108/mo HOA
What's special
Wood mantel fireplaceLots of natural lightCovered backyard patioHardwood floorsFreestanding tubGame roomTwo walk-in closets
Call: (469) 437-8276
- 125 days |
- 21 |
- 0 |
Zillow last checked: 7 hours ago
Listing updated: September 24, 2025 at 01:19pm
Listed by:
Lee Jones 0439466 713-948-6666,
Perry Homes Realty LLC
Source: NTREIS,MLS#: 20979523
Travel times
Schedule tour
Select your preferred tour type — either in-person or real-time video tour — then discuss available options with the builder representative you're connected with.
Facts & features
Interior
Bedrooms & bathrooms
- Bedrooms: 4
- Bathrooms: 5
- Full bathrooms: 4
- 1/2 bathrooms: 1
Primary bedroom
- Features: Walk-In Closet(s)
- Level: First
- Dimensions: 14 x 19
Bedroom
- Features: Walk-In Closet(s)
- Level: First
- Dimensions: 14 x 13
Bedroom
- Features: Walk-In Closet(s)
- Level: Second
- Dimensions: 14 x 12
Bedroom
- Features: Walk-In Closet(s)
- Level: Second
- Dimensions: 15 x 12
Dining room
- Level: First
- Dimensions: 12 x 15
Other
- Features: Built-in Features, Solid Surface Counters
- Level: First
- Dimensions: 9 x 12
Other
- Features: Built-in Features, Solid Surface Counters
- Level: First
- Dimensions: 5 x 7
Other
- Features: Built-in Features
- Level: Second
- Dimensions: 9 x 6
Game room
- Level: Second
- Dimensions: 20 x 19
Half bath
- Level: First
- Dimensions: 3 x 5
Kitchen
- Features: Built-in Features, Eat-in Kitchen, Granite Counters, Kitchen Island, Walk-In Pantry
- Level: First
- Dimensions: 11 x 23
Living room
- Features: Ceiling Fan(s), Fireplace
- Level: First
- Dimensions: 17 x 21
Office
- Features: Ceiling Fan(s)
- Level: First
- Dimensions: 15 x 11
Utility room
- Features: Utility Room
- Level: First
- Dimensions: 6 x 9
Heating
- Central, ENERGY STAR Qualified Equipment, Natural Gas
Cooling
- Central Air, Ceiling Fan(s), ENERGY STAR Qualified Equipment
Appliances
- Included: Some Gas Appliances, Dishwasher, Gas Cooktop, Disposal, Gas Oven, Microwave, Plumbed For Gas, Vented Exhaust Fan
- Laundry: Washer Hookup, Laundry in Utility Room
Features
- Double Vanity, Eat-in Kitchen, Granite Counters, High Speed Internet, Kitchen Island, Open Floorplan, Pantry, Smart Home, Vaulted Ceiling(s), Walk-In Closet(s)
- Flooring: Carpet, Ceramic Tile, Wood
- Has basement: No
- Number of fireplaces: 1
- Fireplace features: Decorative
Interior area
- Total interior livable area: 3,719 sqft
Video & virtual tour
Property
Parking
- Total spaces: 3
- Parking features: Door-Multi, Garage Faces Front, Garage, Garage Door Opener, Garage Faces Side
- Attached garage spaces: 3
Features
- Levels: Two
- Stories: 2
- Patio & porch: Covered
- Exterior features: Rain Gutters
- Pool features: None, Community
- Fencing: Wood
Lot
- Size: 9,191.16 Square Feet
- Dimensions: 71 x 130
- Features: Interior Lot, Irregular Lot
Details
- Parcel number: 241 Rosemallow Lane
Construction
Type & style
- Home type: SingleFamily
- Architectural style: Detached
- Property subtype: Single Family Residence
- Attached to another structure: Yes
Materials
- Brick
- Foundation: Slab
- Roof: Composition
Condition
- New construction: Yes
- Year built: 2025
Details
- Builder name: PERRY HOMES
Utilities & green energy
- Sewer: Public Sewer
- Water: Public
- Utilities for property: Natural Gas Available, Sewer Available, Separate Meters, Water Available
Green energy
- Energy efficient items: Appliances, Construction, Doors, HVAC
- Water conservation: Efficient Hot Water Distribution, Low-Flow Fixtures, Water-Smart Landscaping
Community & HOA
Community
- Features: Fenced Yard, Lake, Park, Pool, Tennis Court(s), Trails/Paths, Community Mailbox, Sidewalks
- Security: Carbon Monoxide Detector(s), Smoke Detector(s)
- Subdivision: Myrtle Creek 71'
HOA
- Has HOA: Yes
- Services included: Maintenance Grounds
- HOA fee: $1,300 annually
- HOA name: Vision Communities Management
- HOA phone: 972-612-2303
Location
- Region: Waxahachie
Financial & listing details
- Price per square foot: $188/sqft
- Date on market: 6/24/2025
- Cumulative days on market: 125 days
- Road surface type: Asphalt
About the community
PoolPlaygroundParkTrails+ 1 more
Nestled in Waxahachie, just 30 miles south of Dallas and 40 miles east of Fort Worth, Myrtle Creek is a stunning new luxury master-planned community. Spanning over 1,200 acres, it boasts premium amenities designed for every lifestyle, including a relaxing lazy river, outdoor gathering spaces, playgrounds, an amenity center, and picturesque parks and trails.
Source: Perry Homes

