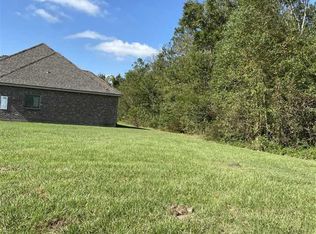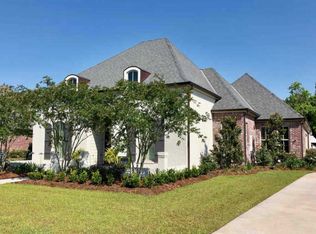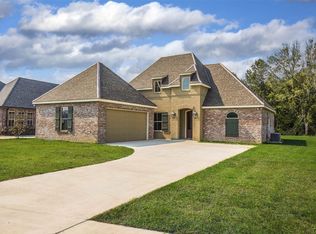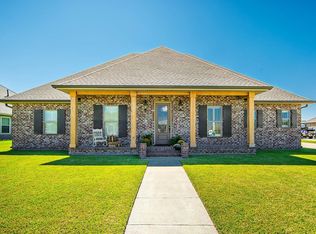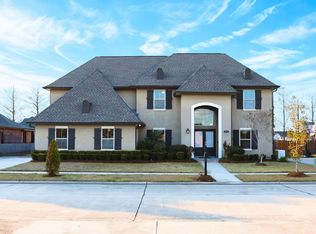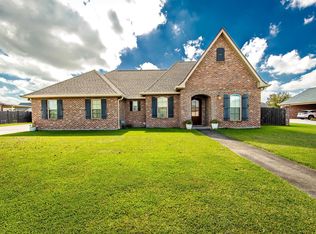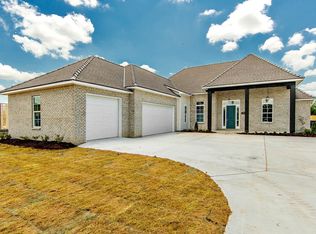5-bedroom, 3-bath home with approximately 2,700 sq ft, built in 2015. Functional layout with high ceilings, a private primary suite featuring a soaking tub and separate shower, generously sized bedrooms, and a covered patio. Notable upgrades include a full-house generator, in-ground pool, automatic irrigation system, whole-home water purification system, NuCode hurricane-rated features, and operable aluminum storm shutters. Located in a quiet neighborhood with convenient access to schools and HWY 90. No flood insurance required — Flood Zone X.
For sale
Price cut: $20K (1/12)
$545,000
241 Rue Richard, Houma, LA 70359
5beds
2,722sqft
Est.:
Single Family Residence, Residential
Built in 2015
0.3 Acres Lot
$-- Zestimate®
$200/sqft
$-- HOA
What's special
In-ground poolSeparate showerCovered patioFunctional layoutAutomatic irrigation systemPrivate primary suiteOperable aluminum storm shutters
- 200 days |
- 812 |
- 31 |
Zillow last checked: 8 hours ago
Listing updated: February 01, 2026 at 11:03pm
Listed by:
Melanie Rogers Bruce,
KELLER WILLIAMS REALTY BAYOU P 985-262-4400,
Dana Theriot,
KELLER WILLIAMS REALTY BAYOU P
Source: ROAM MLS,MLS#: 2025013395
Tour with a local agent
Facts & features
Interior
Bedrooms & bathrooms
- Bedrooms: 5
- Bathrooms: 3
- Full bathrooms: 2
- Partial bathrooms: 1
Rooms
- Room types: Bedroom, Dining Room, Living Room
Bedroom 1
- Level: First
- Area: 192
- Dimensions: 12 x 16
Bedroom 2
- Level: First
- Area: 144
- Dimensions: 12 x 12
Bedroom 3
- Level: First
- Area: 120
- Dimensions: 10 x 12
Bedroom 4
- Level: Second
- Area: 120
- Dimensions: 10 x 12
Bedroom 5
- Level: First
- Area: 225
- Dimensions: 15 x 15
Dining room
- Level: First
- Area: 140
- Dimensions: 10 x 14
Kitchen
- Features: Pantry, Cabinets Custom Built
Living room
- Level: First
- Area: 256
- Dimensions: 16 x 16
Heating
- Central
Cooling
- Central Air, Ceiling Fan(s)
Appliances
- Included: Dryer, Gas Cooktop, Dishwasher, Disposal, Microwave, Gas Water Heater
Features
- Built-in Features, Tray Ceiling(s), Crown Molding
- Flooring: Ceramic Tile
- Windows: Storm Shutters
- Attic: Attic Access
- Has fireplace: Yes
- Fireplace features: Other
Interior area
- Total structure area: 4,042
- Total interior livable area: 2,722 sqft
Property
Parking
- Total spaces: 4
- Parking features: 4+ Cars Park, Garage
- Has garage: Yes
Features
- Stories: 1
- Patio & porch: Covered, Porch
- Exterior features: Lighting, Sprinkler System, Rain Gutters
- Fencing: None,Partial
Lot
- Size: 0.3 Acres
- Dimensions: 70.34 x 207.98 68 (back) x 191
Details
- Parcel number: 66479
- Special conditions: Standard
Construction
Type & style
- Home type: SingleFamily
- Architectural style: French
- Property subtype: Single Family Residence, Residential
Materials
- Brick Siding, Brick, Frame, Stone
- Foundation: Slab
- Roof: Shingle
Condition
- New construction: No
- Year built: 2015
Details
- Builder name: Rhodes Homebuilders, Inc.
Utilities & green energy
- Gas: Atmos
- Sewer: Comm. Sewer
- Water: Public
- Utilities for property: Cable Connected
Community & HOA
Community
- Features: Sidewalks
- Security: Security System, Smoke Detector(s)
- Subdivision: North Park
Location
- Region: Houma
Financial & listing details
- Price per square foot: $200/sqft
- Tax assessed value: $343,500
- Annual tax amount: $3,473
- Price range: $545K - $545K
- Date on market: 7/18/2025
- Listing terms: Cash,Conventional,FHA,Private Financing Available,VA Loan
Estimated market value
Not available
Estimated sales range
Not available
Not available
Price history
Price history
| Date | Event | Price |
|---|---|---|
| 1/12/2026 | Price change | $545,000-3.5%$200/sqft |
Source: | ||
| 8/15/2025 | Price change | $565,000-10.2%$208/sqft |
Source: | ||
| 7/18/2025 | Price change | $629,000+22.1%$231/sqft |
Source: | ||
| 11/14/2024 | Price change | $515,000-2.8%$189/sqft |
Source: | ||
| 9/22/2024 | Price change | $529,900-1.9%$195/sqft |
Source: | ||
Public tax history
Public tax history
| Year | Property taxes | Tax assessment |
|---|---|---|
| 2024 | $3,473 +9.5% | $34,350 +2.9% |
| 2023 | $3,173 -1.4% | $33,380 |
| 2022 | $3,218 +15.6% | $33,380 +9% |
Find assessor info on the county website
BuyAbility℠ payment
Est. payment
$2,983/mo
Principal & interest
$2579
Property taxes
$213
Home insurance
$191
Climate risks
Neighborhood: 70359
Nearby schools
GreatSchools rating
- 9/10Oakshire Elementary SchoolGrades: PK-6Distance: 1.8 mi
- 5/10Evergreen Junior High SchoolGrades: 7-8Distance: 1 mi
- 7/10H. L. Bourgeois High SchoolGrades: 9-12Distance: 0.5 mi
Schools provided by the listing agent
- District: Terrebonne Parish
Source: ROAM MLS. This data may not be complete. We recommend contacting the local school district to confirm school assignments for this home.
- Loading
- Loading
