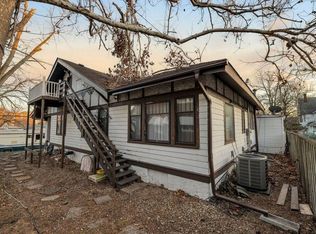Sold for $35,000
$35,000
241 S Edward St, Decatur, IL 62522
5beds
1,800sqft
Single Family Residence
Built in 1900
2,613.6 Square Feet Lot
$87,000 Zestimate®
$19/sqft
$1,469 Estimated rent
Home value
$87,000
$64,000 - $112,000
$1,469/mo
Zestimate® history
Loading...
Owner options
Explore your selling options
What's special
Investor ALERT – This spacious 5 bedroom, 2 bathroom house will NOT meet traditional loan requirements BUT offers OPPORTUNITY! Every room of this home is large and comfortable with great essential updates such as replaced windows in 2018, central air in 2019, basement sewer line in 2019 and more. The foyer opens to the large great room, slightly separated into the living and dining rooms and feels huge with high ceilings. Another great asset of this home is the main floor master bedroom, with master bath, as well as a large kitchen with pantry, and a conveniently located main floor laundry room! Upstairs spaces include four more generously sized bedrooms with hardwood floors, a full bathroom and a bonus room, which could serve as a 6th bedroom. There is also potential to add more finished living space in the walk-up 3rd floor attic. This home is zoned for municipal although it has only been used as a private residence in the known past. Being sold ‘As Is’. Call for more info!
Zillow last checked: 8 hours ago
Listing updated: December 19, 2024 at 10:13pm
Listed by:
Tasha Cohen 217-450-8500,
Vieweg RE/Better Homes & Gardens Real Estate-Service First
Bought with:
Mary McCumber, 475211887
Mtz Realty Services
Source: CIBR,MLS#: 6247719 Originating MLS: Central Illinois Board Of REALTORS
Originating MLS: Central Illinois Board Of REALTORS
Facts & features
Interior
Bedrooms & bathrooms
- Bedrooms: 5
- Bathrooms: 2
- Full bathrooms: 2
Primary bedroom
- Description: Flooring: Wood
- Level: Main
Bedroom
- Description: Flooring: Hardwood
- Level: Upper
- Length: 12
Bedroom
- Description: Flooring: Hardwood
- Level: Upper
- Length: 13
Bedroom
- Description: Flooring: Hardwood
- Level: Upper
Bedroom
- Description: Flooring: Wood
- Level: Upper
- Length: 12
Primary bathroom
- Level: Main
- Dimensions: 9 x 5
Bonus room
- Description: Flooring: Hardwood
- Level: Upper
Dining room
- Description: Flooring: Vinyl
- Level: Main
Foyer
- Description: Flooring: Vinyl
- Level: Main
Other
- Features: Tub Shower
- Level: Upper
- Dimensions: 8 x 6
Kitchen
- Description: Flooring: Vinyl
- Level: Main
- Dimensions: 13 x 12
Laundry
- Description: Flooring: Vinyl
- Level: Main
- Dimensions: 10 x 6
Living room
- Description: Flooring: Vinyl
- Level: Main
Heating
- Forced Air, Gas
Cooling
- Central Air
Appliances
- Included: Dryer, Gas Water Heater, Oven, Range, Refrigerator
- Laundry: Main Level
Features
- Attic, Bath in Primary Bedroom, Main Level Primary
- Windows: Replacement Windows
- Basement: Unfinished,Full
- Has fireplace: No
Interior area
- Total structure area: 1,800
- Total interior livable area: 1,800 sqft
- Finished area above ground: 1,800
- Finished area below ground: 0
Property
Features
- Levels: Three Or More
- Stories: 3
- Patio & porch: Front Porch
Lot
- Size: 2,613 sqft
Details
- Parcel number: 041215402016
- Zoning: MUN
- Special conditions: None
Construction
Type & style
- Home type: SingleFamily
- Architectural style: Traditional
- Property subtype: Single Family Residence
Materials
- Vinyl Siding
- Foundation: Basement
- Roof: Shingle
Condition
- Year built: 1900
Utilities & green energy
- Sewer: Public Sewer
- Water: Public
Community & neighborhood
Location
- Region: Decatur
- Subdivision: Southwestern Add
Other
Other facts
- Road surface type: Concrete
Price history
| Date | Event | Price |
|---|---|---|
| 12/20/2024 | Sold | $35,000-29.9%$19/sqft |
Source: | ||
| 11/22/2024 | Pending sale | $49,900$28/sqft |
Source: | ||
| 11/16/2024 | Listed for sale | $49,900$28/sqft |
Source: | ||
Public tax history
| Year | Property taxes | Tax assessment |
|---|---|---|
| 2024 | $553 +0.8% | $5,712 +3.7% |
| 2023 | $548 +5.2% | $5,510 +8.1% |
| 2022 | $522 +6.4% | $5,099 +7.1% |
Find assessor info on the county website
Neighborhood: 62522
Nearby schools
GreatSchools rating
- 2/10Dennis Lab SchoolGrades: PK-8Distance: 1.1 mi
- 2/10Macarthur High SchoolGrades: 9-12Distance: 1.4 mi
- 2/10Eisenhower High SchoolGrades: 9-12Distance: 1.6 mi
Schools provided by the listing agent
- District: Decatur Dist 61
Source: CIBR. This data may not be complete. We recommend contacting the local school district to confirm school assignments for this home.
