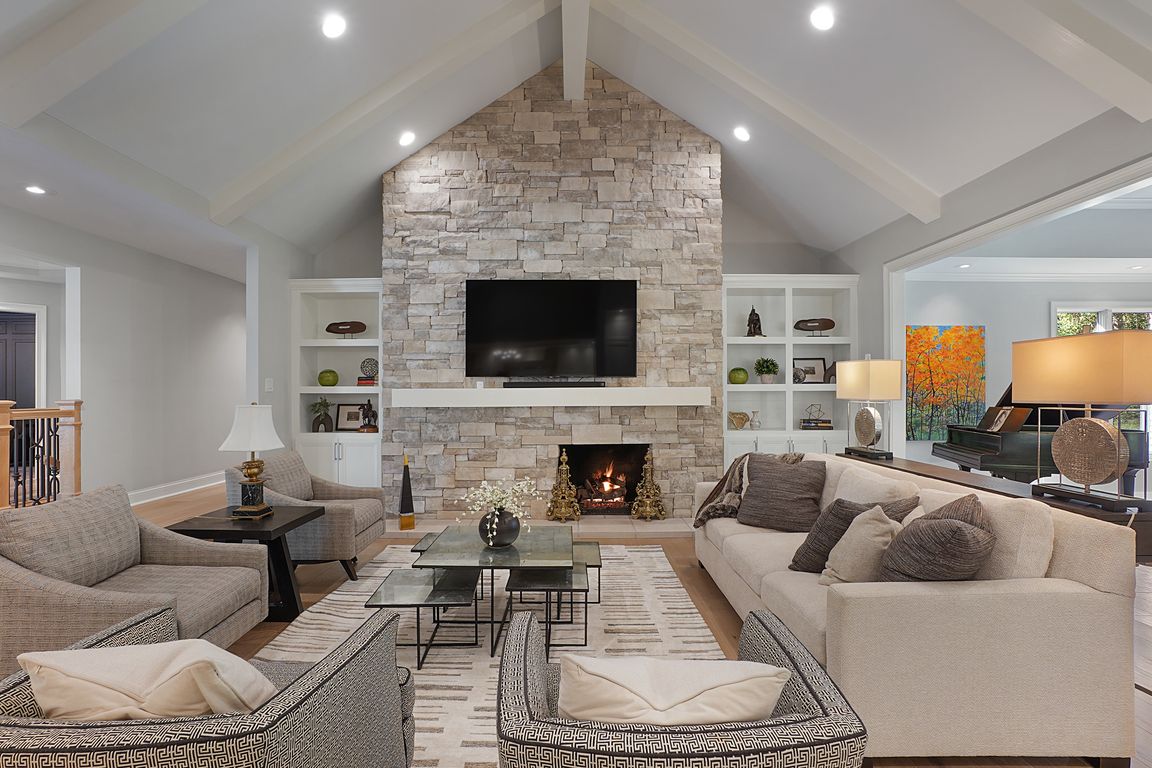
Active
$1,699,989
4beds
3,919sqft
241 S Graeser Rd, Saint Louis, MO 63141
4beds
3,919sqft
Single family residence
Built in 1974
0.99 Acres
2 Attached garage spaces
$434 price/sqft
$200 annually HOA fee
What's special
Biofuel fireplaceFour fireplacesComplete landscapingExtraordinary privacyState-of-the-art kitchenExpanded drivewayDark room
Welcome to 241 South Graeser Road, an exceptional residence within the top-ranked Ladue School District. Completely reimagined and essentially rebuilt in 2023, this home blends modern luxury with timeless design and the privacy of a wooded retreat—while being within 20 minutes of everywhere in St. Louis. Walls, staircases, and entire spaces ...
- 1 day |
- 910 |
- 62 |
Source: MARIS,MLS#: 25063666 Originating MLS: St. Louis Association of REALTORS
Originating MLS: St. Louis Association of REALTORS
Travel times
Living Room
Family Room
Kitchen
Master Bedroom
Master Bathroom
Master Closet
Foyer
Outdoor 2
Zillow last checked: 7 hours ago
Listing updated: 20 hours ago
Listing Provided by:
Damian Gerard 314-614-4377,
Engel & Voelkers St. Louis
Source: MARIS,MLS#: 25063666 Originating MLS: St. Louis Association of REALTORS
Originating MLS: St. Louis Association of REALTORS
Facts & features
Interior
Bedrooms & bathrooms
- Bedrooms: 4
- Bathrooms: 4
- Full bathrooms: 4
- Main level bathrooms: 3
- Main level bedrooms: 3
Primary bedroom
- Features: Floor Covering: Wood
- Level: Main
- Area: 600
- Dimensions: 25x24
Bedroom
- Features: Floor Covering: Carpeting
- Level: Lower
- Area: 247
- Dimensions: 19x13
Bedroom
- Features: Floor Covering: Wood
- Level: Main
- Area: 204
- Dimensions: 17x12
Primary bathroom
- Features: Floor Covering: Marble
- Level: Main
- Area: 180
- Dimensions: 18x10
Bathroom 2
- Features: Floor Covering: Marble
- Level: Main
- Area: 168
- Dimensions: 14x12
Den
- Features: Floor Covering: Wood
- Level: Main
- Area: 224
- Dimensions: 16x14
Dining room
- Features: Floor Covering: Wood
- Level: Main
- Area: 224
- Dimensions: 16x14
Family room
- Features: Floor Covering: Wood
- Level: Main
- Area: 480
- Dimensions: 32x15
Great room
- Features: Floor Covering: Wood
- Level: Main
- Area: 361
- Dimensions: 19x19
Kitchen
- Features: Floor Covering: Wood
- Level: Main
- Area: 360
- Dimensions: 20x18
Recreation room
- Features: Floor Covering: Carpeting
- Level: Lower
- Area: 864
- Dimensions: 36x24
Recreation room
- Features: Floor Covering: Carpeting
- Level: Lower
- Area: 832
- Dimensions: 32x26
Heating
- Forced Air, Natural Gas
Cooling
- Central Air, Electric
Appliances
- Included: Stainless Steel Appliance(s), Gas Cooktop, Dishwasher, Disposal, Exhaust Fan, Ice Maker, Microwave, Built-In Electric Oven, Convection Oven, Double Oven, Electric Oven, Self Cleaning Oven, Range Hood, Built-In Refrigerator, Vented Exhaust Fan, Oven, Gas Water Heater
- Laundry: Main Level
Features
- Bar, Bookcases, Breakfast Room, Cathedral Ceiling(s), Custom Cabinetry, Double Vanity, Eat-in Kitchen, Entrance Foyer, Granite Counters, High Ceilings, Open Floorplan, Separate Dining, Sunken Living Room, Tub, Walk-In Closet(s), Walk-In Pantry
- Flooring: Carpet, Concrete, Hardwood, Marble, Tile, Vinyl
- Doors: Panel Door(s), Pocket Door(s)
- Windows: Bay Window(s), Double Pane Windows, Insulated Windows, Screens
- Basement: Concrete,Partially Finished,Sump Pump,Walk-Up Access
- Number of fireplaces: 4
- Fireplace features: Bedroom, Den, Family Room, Gas Log, Great Room, Masonry, Metal
Interior area
- Total structure area: 3,919
- Total interior livable area: 3,919 sqft
- Finished area above ground: 3,919
Property
Parking
- Total spaces: 2
- Parking features: Attached, Circular Driveway, Garage, Garage Door Opener, Garage Faces Rear, Oversized
- Attached garage spaces: 2
- Has uncovered spaces: Yes
Features
- Levels: One
- Patio & porch: Deck
Lot
- Size: 0.99 Acres
- Dimensions: 332/252/184/131
- Features: Adjoins Common Ground, Adjoins Wooded Area
Details
- Additional structures: None
- Parcel number: 18N220112
- Special conditions: Standard
Construction
Type & style
- Home type: SingleFamily
- Architectural style: French Provincial,Ranch,Traditional
- Property subtype: Single Family Residence
Materials
- Brick
- Roof: Architectural Shingle,Shingle
Condition
- Updated/Remodeled
- New construction: No
- Year built: 1974
Utilities & green energy
- Electric: Ameren
- Sewer: Public Sewer
- Water: Public
- Utilities for property: Cable Available, Electricity Connected, Natural Gas Connected, Sewer Connected, Water Connected
Community & HOA
Community
- Security: Building Security, Security Lights, Security Service, Security System Owned, Smoke Detector(s)
- Subdivision: Westwood Place
HOA
- Has HOA: Yes
- Amenities included: None
- Services included: Maintenance Parking/Roads, Common Area Maintenance
- HOA fee: $200 annually
- HOA name: Westwood HOA
Location
- Region: Saint Louis
Financial & listing details
- Price per square foot: $434/sqft
- Tax assessed value: $816,700
- Annual tax amount: $10,792
- Date on market: 10/17/2025
- Listing terms: Cash,Contract,Conventional
- Ownership: Private
- Electric utility on property: Yes