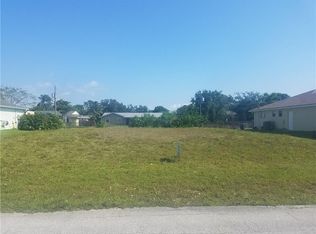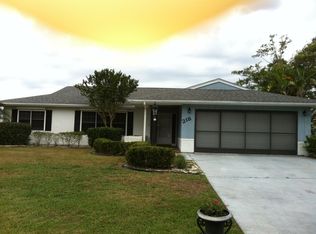Sold for $430,000 on 04/15/24
$430,000
241 SW Fairchild Avenue SW, Port Saint Lucie, FL 34984
3beds
2,020sqft
Single Family Residence
Built in 2005
-- sqft lot
$402,900 Zestimate®
$213/sqft
$2,523 Estimated rent
Home value
$402,900
$375,000 - $431,000
$2,523/mo
Zestimate® history
Loading...
Owner options
Explore your selling options
What's special
Welcome to this meticulously maintained home that offers 3 bedrooms, 2 bath and 2 car garage. Formal living and dining rooms. Large updated open kitchen with beautiful quartz counter tops and stainless steel appliances. Water softener and RO system under the kitchen sink that is hooked up to the refrigerator for the ice and water. The spacious laundry room is ideally located between the kitchen and garage. Wood laminate and tile floors throughout. Fully fenced yard. METAL ROOF 2022, Air conditioner 2021. Shed 2019. Fence 2019. Hot water heater 2023. Impact windows and front door in 2022 and accordion hurricane shutters on the patio. Whole house generator. Sprinkler system on it's own well. City water and sewer. Located close to the Florida Turnpike. for easy access.
Zillow last checked: 8 hours ago
Listing updated: October 15, 2025 at 04:20am
Listed by:
Janet Craddock Wingfield 772-370-7691,
Lang Realty
Bought with:
Ashley Ann Moore
Southern Key Realty
Source: BeachesMLS,MLS#: RX-10964112 Originating MLS: Beaches MLS
Originating MLS: Beaches MLS
Facts & features
Interior
Bedrooms & bathrooms
- Bedrooms: 3
- Bathrooms: 2
- Full bathrooms: 2
Primary bedroom
- Level: M
- Area: 266 Square Feet
- Dimensions: 19 x 14
Bedroom 2
- Level: M
- Area: 156 Square Feet
- Dimensions: 13 x 12
Bedroom 3
- Level: M
- Area: 156 Square Feet
- Dimensions: 13 x 12
Dining room
- Level: M
- Area: 132 Square Feet
- Dimensions: 12 x 11
Family room
- Level: M
- Area: 352 Square Feet
- Dimensions: 22 x 16
Kitchen
- Level: M
- Area: 176 Square Feet
- Dimensions: 16 x 11
Living room
- Level: M
- Area: 352 Square Feet
- Dimensions: 22 x 16
Utility room
- Level: M
- Area: 88 Square Feet
- Dimensions: 11 x 8
Heating
- Central
Cooling
- Ceiling Fan(s), Central Air
Appliances
- Included: Washer, Water Softener Owned, Microwave, Electric Water Heater, Dishwasher, Electric Range, Refrigerator, Dryer
- Laundry: Sink
Features
- Split Bedroom, Entrance Foyer
- Flooring: Wood
- Windows: Sliding, Impact Glass, Blinds, Accordion Shutters (Partial), Impact Glass (Complete)
Interior area
- Total structure area: 3,070
- Total interior livable area: 2,020 sqft
Property
Parking
- Total spaces: 2
- Parking features: Garage - Attached, Driveway, Auto Garage Open
- Attached garage spaces: 2
- Has uncovered spaces: Yes
Features
- Stories: 1
- Patio & porch: Open Porch
- Exterior features: Well Sprinkler, Zoned Sprinkler
- Fencing: Fenced
- Has view: Yes
- View description: Other
- Waterfront features: None
Lot
- Features: 1/4 to 1/2 Acre, West of US-1
Details
- Additional structures: Shed(s)
- Parcel number: 342058523240008
- Zoning: res
Construction
Type & style
- Home type: SingleFamily
- Architectural style: Contemporary
- Property subtype: Single Family Residence
Materials
- CBS
- Roof: Metal
Condition
- Resale
- New construction: No
- Year built: 2005
Utilities & green energy
- Sewer: Public Sewer
- Water: Public
Community & neighborhood
Security
- Security features: Smoke Detector(s)
Community
- Community features: None
Location
- Region: Port Saint Lucie
- Subdivision: Floresta Area
Other
Other facts
- Listing terms: Cash,VA Loan,FHA,Conventional
Price history
| Date | Event | Price |
|---|---|---|
| 4/15/2024 | Sold | $430,000+1.2%$213/sqft |
Source: | ||
| 2/29/2024 | Listed for sale | $425,000+261.7%$210/sqft |
Source: | ||
| 1/26/2012 | Listing removed | $117,500+10.8%$58/sqft |
Source: keyes | ||
| 10/21/2011 | Sold | $106,000-9.8%$52/sqft |
Source: Public Record | ||
| 7/15/2011 | Listed for sale | $117,500-55.6%$58/sqft |
Source: FLEISCHMAN REALTY GROUP, LLC #R3210356 | ||
Public tax history
| Year | Property taxes | Tax assessment |
|---|---|---|
| 2024 | $2,458 +2.9% | $124,779 +3% |
| 2023 | $2,389 +5.5% | $121,145 +3% |
| 2022 | $2,265 +4.6% | $117,617 +3% |
Find assessor info on the county website
Neighborhood: Canal Pointe
Nearby schools
GreatSchools rating
- 4/10Floresta Elementary SchoolGrades: PK-5Distance: 2.4 mi
- 7/10Southport Middle SchoolGrades: 6-8Distance: 2.9 mi
- 3/10Port St. Lucie High SchoolGrades: 9-12Distance: 4.8 mi
Get a cash offer in 3 minutes
Find out how much your home could sell for in as little as 3 minutes with a no-obligation cash offer.
Estimated market value
$402,900
Get a cash offer in 3 minutes
Find out how much your home could sell for in as little as 3 minutes with a no-obligation cash offer.
Estimated market value
$402,900

