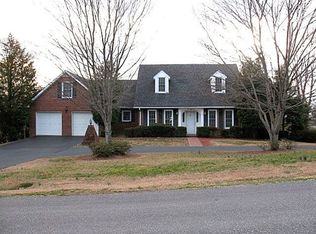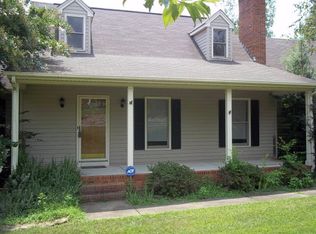Fresh paint and new flooring make this a move-in ready home. Open concept with living, dining and kitchen that flow nicely into each other, making it great for entertaining. Large deck off the kitchen adds to the ambience. Large family room with fireplace and half bath. Located on a large corner lot in a desirable location close to Twin Springs Elementary. Don't miss this one!
This property is off market, which means it's not currently listed for sale or rent on Zillow. This may be different from what's available on other websites or public sources.


