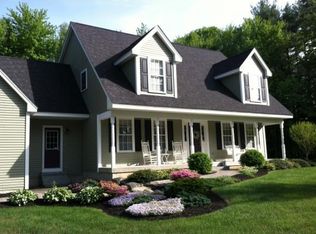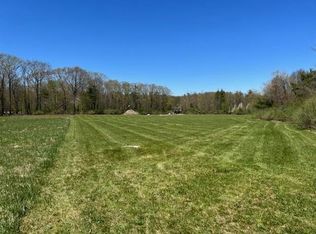Closed
Listed by:
Dominique Fehr,
RE/MAX 360/Hampton
Bought with: Galactic Realty Group LLC
$630,000
241 Sandown Road, Chester, NH 03036
3beds
3,203sqft
Single Family Residence
Built in 1729
3.72 Acres Lot
$702,200 Zestimate®
$197/sqft
$3,593 Estimated rent
Home value
$702,200
$667,000 - $744,000
$3,593/mo
Zestimate® history
Loading...
Owner options
Explore your selling options
What's special
This classic 3+ bdr Antique exudes History, Character and Privacy! Nestled in 3.72 acres 1 mile from the historic village center, this hallmark home boasts pristine wide pine floors, 4 fireplaces, stylish kitchen and baths, fresh paint throughout with beamed ceilings that will surely delight the discriminating buyer! A wonderful 25x25 great room connects the 3-car garage to the Heart of the Home: a chef's kitchen featuring subway tile backsplash, butcher block counter tops, new stainless steel appliances, center island and a charming and functional butler's pantry. The spacious dining room is adorned with another stunning fireplace and has proven the ideal place for hosting dinner parties over the last couple of centuries. The sunlit living room boasts period details and a wood burning fireplace, perfect to entertain guests or just enjoy a quiet evening in. Two expansive bedrooms enhanced by beautiful fireplaces as well as two other smaller rooms that can be used as kids' bedrooms or in-home offices, a cozy loft or den, more of those gleaming wide pine floors and an updated family bath round up the second floor. Additional storage can be found in the attic and in the unfinished basement. Countless cosmetic updates as well as a new septic system, roof and recently serviced heating system found to be in good working order. An exquisite blend of character and modern convenience, offering a scenic and private yard with a serene pond and equestrian possibilities. Broker interest.
Zillow last checked: 8 hours ago
Listing updated: November 05, 2023 at 09:21pm
Listed by:
Dominique Fehr,
RE/MAX 360/Hampton
Bought with:
Matthew G Brown
Galactic Realty Group LLC
Source: PrimeMLS,MLS#: 4969407
Facts & features
Interior
Bedrooms & bathrooms
- Bedrooms: 3
- Bathrooms: 2
- Full bathrooms: 1
- 3/4 bathrooms: 1
Heating
- Oil, Forced Air
Cooling
- None
Appliances
- Included: Dishwasher, Range Hood, Electric Range, Electric Water Heater
Features
- Kitchen Island, Walk-in Pantry
- Flooring: Hardwood, Manufactured
- Basement: Bulkhead,Concrete,Sump Pump,Unfinished,Interior Entry
- Has fireplace: Yes
- Fireplace features: Wood Burning
Interior area
- Total structure area: 3,203
- Total interior livable area: 3,203 sqft
- Finished area above ground: 3,203
- Finished area below ground: 0
Property
Parking
- Total spaces: 3
- Parking features: Circular Driveway, Gravel, Attached
- Garage spaces: 3
Accessibility
- Accessibility features: Hard Surface Flooring
Features
- Levels: Two
- Stories: 2
- Waterfront features: Pond Frontage
Lot
- Size: 3.72 Acres
- Features: Agricultural, Country Setting, Horse/Animal Farm, Sloped, Walking Trails, Wooded
Details
- Parcel number: CHSTM005B111L000
- Zoning description: RD RE
Construction
Type & style
- Home type: SingleFamily
- Architectural style: Antique
- Property subtype: Single Family Residence
Materials
- Wood Frame, Wood Siding
- Foundation: Concrete, Granite, Stone
- Roof: Asphalt Shingle
Condition
- New construction: No
- Year built: 1729
Utilities & green energy
- Electric: 200+ Amp Service, Circuit Breakers
- Sewer: Private Sewer, Septic Tank
- Utilities for property: Cable at Site
Community & neighborhood
Location
- Region: Chester
Price history
| Date | Event | Price |
|---|---|---|
| 11/3/2023 | Sold | $630,000-3.1%$197/sqft |
Source: | ||
| 10/2/2023 | Price change | $650,000-5.1%$203/sqft |
Source: | ||
| 9/25/2023 | Price change | $685,000-2.1%$214/sqft |
Source: | ||
| 9/11/2023 | Listed for sale | $700,000+110.6%$219/sqft |
Source: | ||
| 5/19/2023 | Sold | $332,400-8.7%$104/sqft |
Source: Public Record Report a problem | ||
Public tax history
| Year | Property taxes | Tax assessment |
|---|---|---|
| 2024 | $11,009 +9.8% | $672,900 +55.8% |
| 2023 | $10,022 +8.4% | $432,000 |
| 2022 | $9,245 +4.2% | $432,000 |
Find assessor info on the county website
Neighborhood: 03036
Nearby schools
GreatSchools rating
- 5/10Chester AcademyGrades: PK-8Distance: 1.1 mi
Schools provided by the listing agent
- Elementary: Chester Academy
- Middle: Chester Academy
- High: Pinkerton Academy
- District: Chester School District
Source: PrimeMLS. This data may not be complete. We recommend contacting the local school district to confirm school assignments for this home.
Get a cash offer in 3 minutes
Find out how much your home could sell for in as little as 3 minutes with a no-obligation cash offer.
Estimated market value$702,200
Get a cash offer in 3 minutes
Find out how much your home could sell for in as little as 3 minutes with a no-obligation cash offer.
Estimated market value
$702,200

