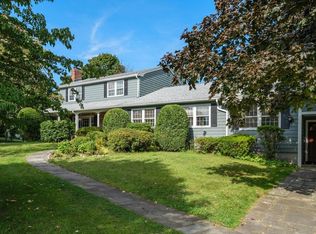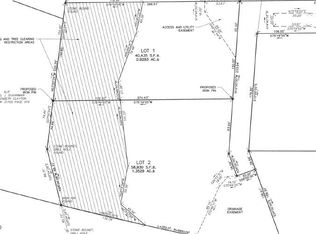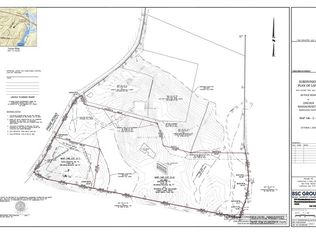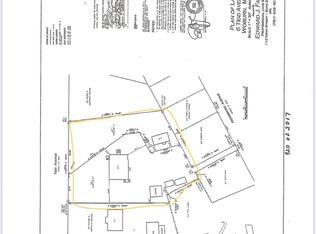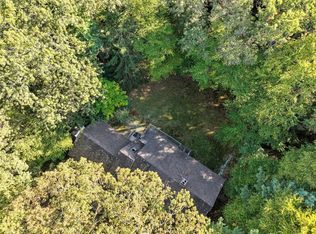A RARE CONCORD OFFERING INDEED- LAND ONLY SALE AVAILABLE WITH BEAUTIFUL 6,600 S.F. HOME APPROVED WITH HOME PLANS IN HAND - SHOVEL READY & DESIGNED BY A FAMED BOSTON ARCHITECT. Breathtakingly beautiful 3/4 of an acre parcel SURROUNDED BY acres and acres of CONSERVATION FARMLAND ON ALL 3 SIDES. Beyond the farm fields enjoy VIEWS OF MINUTEMAN NATIONAL PARK FOR AS FAR AS THE EYES CAN SEE! THE REAR OF THE PARCEL OFFERS LARGE SKY & SUNSET VIEWS! THE SETTING OFFERS RARE PRIVACY JUST A SHORT DISTANCE FROM CONCORD CENTER AND THE MINUTEMAN TRAIL! Land offering will come with building plans for the approved home. The home designed and approved for the site offers 1 level living at its best with 4 BEDROOM/3 CAR GARAGE, SOARING CEILINGS & A 2ND FLOOR OFFICE & MEDIA SPACE. BRING YOUR OWN IDEAS TO THIS PARCEL OR ENGAGE OUR BUILDER TO BUILD AN APPROVED HOME! Land like this is impossible to find in a town like Concord! THIS SEASON BROUGHT SUNFLOWERS FIELDS - FEELS LIKE THE FRENCH COUNTRYSIDE!
Lot/land
$1,650,000
241 Shadyside Ave, Concord, MA 01742
--beds
0baths
0.73Acres
Residential
Built in ----
0.73 Acres Lot
$1,633,100 Zestimate®
$--/sqft
$-- HOA
What's special
- 71 days |
- 592 |
- 13 |
Zillow last checked: 8 hours ago
Listing updated: November 03, 2025 at 07:10am
Listed by:
The Zur Attias Team 978-621-0734,
The Attias Group, LLC 978-371-1234
Source: MLS PIN,MLS#: 73429011
Facts & features
Interior
Bedrooms & bathrooms
- Bathrooms: 0
Features
- Has basement: No
Property
Features
- Has view: Yes
- View description: Scenic View(s)
- Waterfront features: Lake/Pond, 1 to 2 Mile To Beach, Beach Ownership(Public)
Lot
- Size: 0.73 Acres
- Features: Cleared, Gentle Sloping
Details
- Parcel number: M:9K B:4259,455225
- Zoning: A
Utilities & green energy
- Electric: At Street
- Gas: Other (See Remarks)
- Sewer: Private Sewer, Perc Test On File
- Water: Private
Community & HOA
Community
- Features: Public Transportation, Shopping, Pool, Tennis Court(s), Park, Walk/Jog Trails, Stable(s), Golf, Medical Facility, Bike Path, Conservation Area, Highway Access, House of Worship, Private School, Public School, T-Station
HOA
- Has HOA: No
Location
- Region: Concord
Financial & listing details
- Tax assessed value: $802,000
- Annual tax amount: $10,635
- Date on market: 10/2/2025
- Road surface type: Paved
Estimated market value
$1,633,100
$1.55M - $1.71M
$2,950/mo
Price history
Price history
| Date | Event | Price |
|---|---|---|
| 9/10/2025 | Price change | $1,650,000-69.9% |
Source: MLS PIN #73429011 Report a problem | ||
| 6/9/2025 | Listed for sale | $5,475,000 |
Source: MLS PIN #73387997 Report a problem | ||
Public tax history
Public tax history
| Year | Property taxes | Tax assessment |
|---|---|---|
| 2025 | $10,635 +7.6% | $802,000 +6.5% |
| 2024 | $9,883 +7.5% | $752,700 +6.1% |
| 2023 | $9,196 +14.8% | $709,600 +30.8% |
Find assessor info on the county website
BuyAbility℠ payment
Estimated monthly payment
Boost your down payment with 6% savings match
Earn up to a 6% match & get a competitive APY with a *. Zillow has partnered with to help get you home faster.
Learn more*Terms apply. Match provided by Foyer. Account offered by Pacific West Bank, Member FDIC.Climate risks
Neighborhood: 01742
Nearby schools
GreatSchools rating
- 8/10Alcott Elementary SchoolGrades: PK-5Distance: 1.9 mi
- 8/10Concord Middle SchoolGrades: 6-8Distance: 4.6 mi
- 10/10Concord Carlisle High SchoolGrades: 9-12Distance: 2.2 mi
Schools provided by the listing agent
- Elementary: Alcott
- Middle: Cms
- High: Cchs
Source: MLS PIN. This data may not be complete. We recommend contacting the local school district to confirm school assignments for this home.
- Loading
