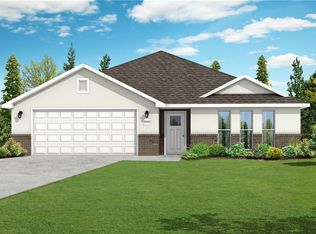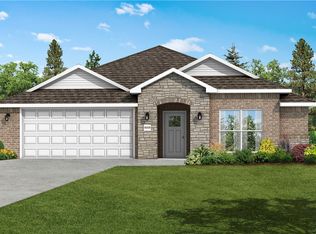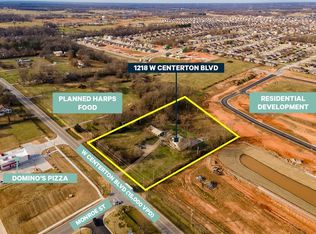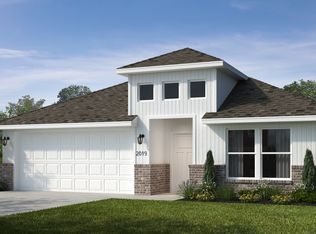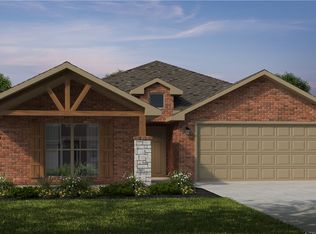This 4 bed, 2 bath 1729 square foot floor plan is ready to
be filled with your family and friends! Connect with nature
in this floor plan thanks to the cozy covered back patio
just off the open concept family, dining, and kitchen area.
Available space is truly maximized in this home with a
kitchen pantry and dedicated laundry space, just off the
oversized primary suite closet. Taxes subject to change based on new construction.
New construction
$429,160
241 Spicewood Trl, Centerton, AR 72719
4beds
1,729sqft
Est.:
Single Family Residence
Built in 2026
6,969.6 Square Feet Lot
$428,800 Zestimate®
$248/sqft
$-- HOA
What's special
Oversized primary suite closetDedicated laundry spaceCozy covered back patioKitchen pantry
- 87 days |
- 15 |
- 0 |
Zillow last checked: 8 hours ago
Listing updated: September 15, 2025 at 12:29pm
Listed by:
Shawn Giddens 417-815-4637,
Schuber Mitchell Realty 417-815-4637
Source: ArkansasOne MLS,MLS#: 1322356 Originating MLS: Northwest Arkansas Board of REALTORS MLS
Originating MLS: Northwest Arkansas Board of REALTORS MLS
Tour with a local agent
Facts & features
Interior
Bedrooms & bathrooms
- Bedrooms: 4
- Bathrooms: 2
- Full bathrooms: 2
Heating
- Gas
Cooling
- Electric, Heat Pump
Appliances
- Included: Dishwasher, Electric Water Heater, Disposal, Gas Oven, Gas Range, Microwave
- Laundry: Washer Hookup, Dryer Hookup
Features
- Attic, Ceiling Fan(s), Pantry, Quartz Counters, Storage, Walk-In Closet(s)
- Flooring: Luxury Vinyl Plank
- Has basement: No
- Has fireplace: No
- Fireplace features: None
Interior area
- Total structure area: 1,729
- Total interior livable area: 1,729 sqft
Property
Parking
- Total spaces: 2
- Parking features: Attached, Garage, Garage Door Opener
- Has attached garage: Yes
- Covered spaces: 2
Features
- Levels: One
- Stories: 1
- Patio & porch: Covered, Patio
- Exterior features: Concrete Driveway
- Fencing: None
- Waterfront features: None
Lot
- Size: 6,969.6 Square Feet
- Features: Central Business District, Cleared, Subdivision
Details
- Additional structures: None
- Parcel number: 0609789000
Construction
Type & style
- Home type: SingleFamily
- Property subtype: Single Family Residence
Materials
- Brick
- Foundation: Slab
- Roof: Architectural,Shingle
Condition
- To Be Built
- New construction: Yes
- Year built: 2026
Details
- Warranty included: Yes
Utilities & green energy
- Sewer: Public Sewer
- Water: Public
- Utilities for property: Electricity Available, Natural Gas Available, Sewer Available, Water Available
Community & HOA
Community
- Security: Smoke Detector(s)
- Subdivision: Woodcrest Walk
HOA
- Services included: Other
Location
- Region: Centerton
Financial & listing details
- Price per square foot: $248/sqft
- Annual tax amount: $100
- Date on market: 9/15/2025
Estimated market value
$428,800
$407,000 - $450,000
Not available
Price history
Price history
| Date | Event | Price |
|---|---|---|
| 9/15/2025 | Listed for sale | $429,160$248/sqft |
Source: | ||
| 9/6/2025 | Listing removed | $429,160$248/sqft |
Source: | ||
| 8/29/2025 | Listed for sale | $429,160$248/sqft |
Source: | ||
Public tax history
Public tax history
Tax history is unavailable.BuyAbility℠ payment
Est. payment
$2,432/mo
Principal & interest
$2092
Property taxes
$190
Home insurance
$150
Climate risks
Neighborhood: 72719
Nearby schools
GreatSchools rating
- 6/10Centerton Gamble ElementaryGrades: K-4Distance: 1.5 mi
- 8/10Grimsley Junior High SchoolGrades: 7-8Distance: 0.9 mi
- 9/10Bentonville West High SchoolGrades: 9-12Distance: 1.2 mi
Schools provided by the listing agent
- District: Bentonville
Source: ArkansasOne MLS. This data may not be complete. We recommend contacting the local school district to confirm school assignments for this home.
- Loading
- Loading

