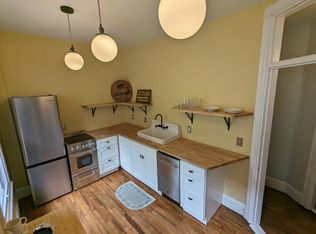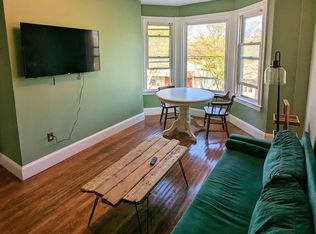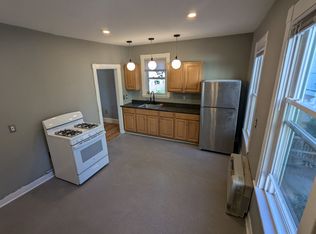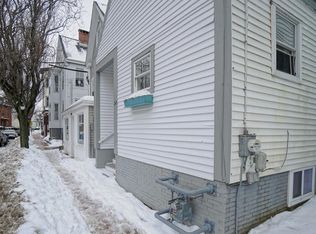Closed
$690,000
241 Spring Street, Portland, ME 04102
6beds
2,824sqft
Multi Family
Built in 1885
-- sqft lot
$853,500 Zestimate®
$244/sqft
$3,460 Estimated rent
Home value
$853,500
$768,000 - $956,000
$3,460/mo
Zestimate® history
Loading...
Owner options
Explore your selling options
What's special
Clean, West End 4 unit perfect for an owner-occupant or an Investor looking to add to their portfolio. 241 Spring has excellent long term tenant history and is low maintenance; no plowing and minimal lawn mowing is needed. Each tenant has a separate entrance and natural gas Rinnai heaters so tenants pay their own utilities. The building has been tastefully updated and well-maintained over its 20-year ownership (see attached list of improvements). Some units have new replacement windows and ample storage closets. Two units are exempt from the rent control ordinance and 2 units have been notified of rent increases in 2023. Located a short walk to local restaurants Chaval, Ruby's, and neighborhood favorites Rosemont Bakery & Market and Chocolats Passion!
Zillow last checked: 8 hours ago
Listing updated: January 12, 2025 at 07:13pm
Listed by:
Portside Real Estate Group
Bought with:
Portside Real Estate Group
Source: Maine Listings,MLS#: 1548955
Facts & features
Interior
Bedrooms & bathrooms
- Bedrooms: 6
- Bathrooms: 4
- Full bathrooms: 4
Heating
- Direct Vent Heater
Cooling
- None
Features
- One-Floor Living, Shower, Walk-In Closet(s)
- Flooring: Carpet, Laminate, Vinyl, Wood
- Basement: Interior Entry,Full,Brick/Mortar
- Has fireplace: No
Interior area
- Total structure area: 2,824
- Total interior livable area: 2,824 sqft
- Finished area above ground: 2,824
- Finished area below ground: 0
Property
Parking
- Parking features: No Driveway, None, On Street
- Has uncovered spaces: Yes
Features
- Levels: Multi/Split
- Stories: 2
Lot
- Size: 2,178 sqft
- Features: City Lot, Near Shopping, Neighborhood, Level, Sidewalks
Details
- Parcel number: PTLDM056BG038001
- Zoning: R6
- Other equipment: Internet Access Available, Satellite Dish
Construction
Type & style
- Home type: MultiFamily
- Architectural style: Other
- Property subtype: Multi Family
Materials
- Wood Frame, Vinyl Siding
- Foundation: Slab, Stone, Brick/Mortar
- Roof: Flat,Membrane
Condition
- Year built: 1885
Utilities & green energy
- Electric: Circuit Breakers
- Sewer: Public Sewer
- Water: Public
- Utilities for property: Utilities On
Community & neighborhood
Location
- Region: Portland
Other
Other facts
- Road surface type: Paved
Price history
| Date | Event | Price |
|---|---|---|
| 2/15/2023 | Sold | $690,000-1.3%$244/sqft |
Source: | ||
| 1/6/2023 | Pending sale | $699,000$248/sqft |
Source: | ||
| 12/2/2022 | Listed for sale | $699,000$248/sqft |
Source: | ||
Public tax history
| Year | Property taxes | Tax assessment |
|---|---|---|
| 2024 | $10,398 | $721,600 |
| 2023 | $10,398 +5.9% | $721,600 |
| 2022 | $9,821 +35.2% | $721,600 +131.5% |
Find assessor info on the county website
Neighborhood: West End
Nearby schools
GreatSchools rating
- 3/10Howard C Reiche Community SchoolGrades: PK-5Distance: 0.1 mi
- 2/10King Middle SchoolGrades: 6-8Distance: 0.7 mi
- 4/10Portland High SchoolGrades: 9-12Distance: 0.8 mi

Get pre-qualified for a loan
At Zillow Home Loans, we can pre-qualify you in as little as 5 minutes with no impact to your credit score.An equal housing lender. NMLS #10287.



