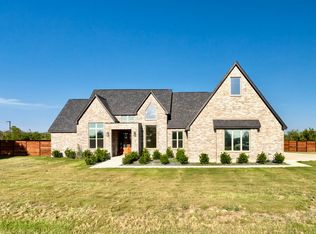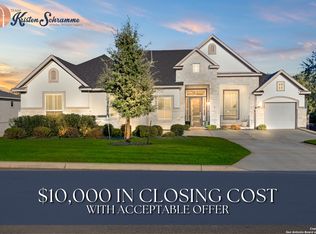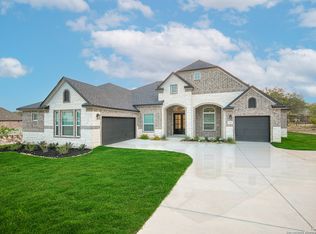*** BUILDER FLEX-CASH INCENTIVE AVAILABLE! ***This is a stunning custom single-story home on 1.01 acres, ready for quick move-in. This beautifully designed 3-bedroom, 3-bath home offers 2,674 sq. ft. of open-concept living with high-end upgrades. Featuring a study and game room, this home blends elegance with functionality. The spacious family room boasts a 13.5' waffle ceiling with crown molding and an 84" ceiling fan. A 42" fireplace with a Francesca III mantel and gas log starter adds warmth and style. Double 8' iron entry doors lead into a grand foyer, setting the tone for the luxurious design. The primary suite features double tray ceilings, a spa-like bath with a freestanding tub, a separate shower, raised vanities, and a walk-in closet. The chef's kitchen is designed for entertaining with double-stacked white cabinetry, upgraded granite countertops, an induction cooktop, a built-in microwave and oven, a pull-out trash bin, and spice racks. An oversized laundry room and separate mudroom add convenience. The home includes an expansive covered patio perfect for entertaining, a 3-car side-entry garage with openers, an oversized driveway, and a fully landscaped yard with a sprinkler system. This home is a must-see in a serene setting with high-end finishes and thoughtful details.
New construction
$823,422
241 Stone Loop, Castroville, TX 78009
3beds
2,674sqft
Est.:
Single Family Residence
Built in 2025
1.01 Acres Lot
$813,500 Zestimate®
$308/sqft
$15/mo HOA
What's special
Grand foyerSpacious family roomUpgraded granite countertopsGame roomDouble tray ceilingsOversized drivewayWalk-in closet
- 286 days |
- 104 |
- 4 |
Zillow last checked: 8 hours ago
Listing updated: December 05, 2025 at 10:00am
Listed by:
Miguel Herrera TREC #585892 (210) 563-3660,
The Agency San Antonio
Source: LERA MLS,MLS#: 1848922
Tour with a local agent
Facts & features
Interior
Bedrooms & bathrooms
- Bedrooms: 3
- Bathrooms: 3
- Full bathrooms: 3
Primary bedroom
- Features: Walk-In Closet(s), Ceiling Fan(s), Full Bath
- Area: 270
- Dimensions: 18 x 15
Bedroom 2
- Area: 144
- Dimensions: 12 x 12
Bedroom 3
- Area: 144
- Dimensions: 12 x 12
Primary bathroom
- Features: Tub/Shower Separate, Separate Vanity, Double Vanity, Soaking Tub
- Area: 198
- Dimensions: 18 x 11
Dining room
- Area: 144
- Dimensions: 12 x 12
Family room
- Area: 420
- Dimensions: 21 x 20
Kitchen
- Area: 221
- Dimensions: 13 x 17
Office
- Area: 144
- Dimensions: 12 x 12
Heating
- Central, Heat Pump, Electric
Cooling
- 13-15 SEER AX, Ceiling Fan(s), Central Air
Appliances
- Included: Cooktop, Built-In Oven, Microwave, Gas Cooktop, Disposal, Dishwasher, Plumbed For Ice Maker, Vented Exhaust Fan, Electric Water Heater, Plumb for Water Softener, High Efficiency Water Heater
- Laundry: Main Level, Laundry Room, Washer Hookup, Dryer Connection
Features
- One Living Area, Eat-in Kitchen, Two Eating Areas, Kitchen Island, Breakfast Bar, Pantry, Study/Library, Game Room, Utility Room Inside, Secondary Bedroom Down, 1st Floor Lvl/No Steps, High Ceilings, Open Floorplan, High Speed Internet, All Bedrooms Downstairs, Telephone, Walk-In Closet(s), Master Downstairs, Ceiling Fan(s), Solid Counter Tops, Custom Cabinets, Programmable Thermostat
- Flooring: Ceramic Tile, Vinyl
- Windows: Double Pane Windows
- Has basement: No
- Attic: 12"+ Attic Insulation,Pull Down Storage
- Number of fireplaces: 1
- Fireplace features: One, Family Room, Wood Burning, Gas Starter
Interior area
- Total interior livable area: 2,674 sqft
Property
Parking
- Total spaces: 7
- Parking features: Three Car Garage, Garage Door Opener, Four or More Car Carport
- Garage spaces: 3
- Carport spaces: 4
- Covered spaces: 7
Accessibility
- Accessibility features: Accessible Entrance, Accessible Hallway(s), Hallways 42" Wide, Accessible Doors, Accessible for Hearing-Impairment, Level Lot, No Stairs, First Floor Bath, Full Bath/Bed on 1st Flr, First Floor Bedroom, Stall Shower
Features
- Levels: One
- Stories: 1
- Patio & porch: Covered
- Exterior features: Sprinkler System
- Pool features: None
- Has view: Yes
- View description: County VIew
Lot
- Size: 1.01 Acres
- Features: 1 - 2 Acres, Wooded, Rolling Slope, Curbs, Fire Hydrant w/in 500'
- Residential vegetation: Mature Trees, Mature Trees (ext feat)
Details
- Parcel number: R508723
Construction
Type & style
- Home type: SingleFamily
- Property subtype: Single Family Residence
Materials
- 3 Sides Masonry, Stone, Stucco, Fiber Cement, Radiant Barrier
- Foundation: Slab
- Roof: Heavy Composition
Condition
- Under Construction,New Construction
- New construction: Yes
- Year built: 2025
Details
- Builder name: Texas Homes
Utilities & green energy
- Sewer: Septic
- Water: Co-op Water
- Utilities for property: Cable Available
Green energy
- Green verification: HERS 0-85
Community & HOA
Community
- Features: City Bus, Cluster Mail Box, School Bus
- Security: Smoke Detector(s), Security System Owned, Controlled Access
- Subdivision: Potranco Acres
HOA
- Has HOA: Yes
- HOA fee: $175 annually
- HOA name: POTRANCO ACRES HOA
Location
- Region: Castroville
Financial & listing details
- Price per square foot: $308/sqft
- Tax assessed value: $54,970
- Annual tax amount: $1,296
- Price range: $823.4K - $823.4K
- Date on market: 3/11/2025
- Cumulative days on market: 287 days
- Listing terms: Conventional,FHA,VA Loan,TX Vet,Cash
- Road surface type: Paved
Estimated market value
$813,500
$773,000 - $854,000
$2,952/mo
Price history
Price history
| Date | Event | Price |
|---|---|---|
| 3/11/2025 | Listed for sale | $823,422$308/sqft |
Source: | ||
Public tax history
Public tax history
| Year | Property taxes | Tax assessment |
|---|---|---|
| 2024 | $1,296 | $54,970 +5% |
| 2023 | -- | $52,360 -48% |
| 2022 | $2,552 -1.4% | $100,750 +1.8% |
Find assessor info on the county website
BuyAbility℠ payment
Est. payment
$5,157/mo
Principal & interest
$3955
Property taxes
$899
Other costs
$303
Climate risks
Neighborhood: 78009
Nearby schools
GreatSchools rating
- 7/10Castroville Elementary SchoolGrades: PK-5Distance: 5.5 mi
- 7/10Medina Valley Middle SchoolGrades: 6-8Distance: 6 mi
- 6/10Medina Valley High SchoolGrades: 8-12Distance: 6.2 mi
Schools provided by the listing agent
- Elementary: Castroville Elementary
- Middle: Medina Valley
- High: Medina Valley
- District: Medina Valley I.S.D.
Source: LERA MLS. This data may not be complete. We recommend contacting the local school district to confirm school assignments for this home.
- Loading
- Loading





