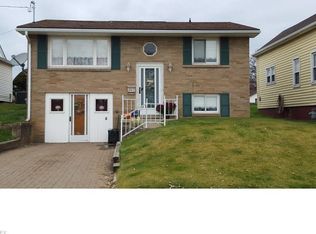Sold for $154,000 on 06/17/25
$154,000
241 Summit Ave, Mingo Junction, OH 43938
3beds
1,771sqft
Single Family Residence
Built in 1954
4,791.6 Square Feet Lot
$155,200 Zestimate®
$87/sqft
$1,222 Estimated rent
Home value
$155,200
Estimated sales range
Not available
$1,222/mo
Zestimate® history
Loading...
Owner options
Explore your selling options
What's special
Back on the market! This well-maintained brick ranch on a nice flat corner lot with a two-car detached garage & 4 additional parking spaces. Throughout the home enjoy the gleaming hardwood floors. Nice kitchen with plenty of cabinets & an additional pantry in the hallway. Bathroom has a newer (2023) walk-in shower! Brand NEW updated electrical breaker box (April 2025) and electric meter on exterior of home! Laundry was moved to the main level in bedroom (original hook-ups still in the basement). Shower in the basement not completed, just a useable commode. Nice, covered side porch for sitting and enjoying the music from Aracoma Park in the summer! Your new home has an updated furnace & whole-house AC (2022) & new metal roof (2024), Vinyl tip-in (easy to clean) windows, Sellers never used the two decorative fireplaces (both work) no logs in basement fireplace. Home is equipped with French drain & sump pump. The 2-car garage has automatic door openers, currently unplugged. There is a gas furnace in the garage, not connected. The home is handicap accessible, however, may not be wheelchair accessible. The built-in microwave does not function. Cameras on premises, when activated through Xfinity, it records audio & video, retains for 7 days, per the sellers.
Zillow last checked: 8 hours ago
Listing updated: June 17, 2025 at 11:58am
Listing Provided by:
Anna M Smith 740-359-5540740-633-6363,
Harvey Goodman, REALTOR
Bought with:
Anna M Smith, 2005014722
Harvey Goodman, REALTOR
Source: MLS Now,MLS#: 5106942 Originating MLS: East Central Association of REALTORS
Originating MLS: East Central Association of REALTORS
Facts & features
Interior
Bedrooms & bathrooms
- Bedrooms: 3
- Bathrooms: 1
- Full bathrooms: 1
- Main level bathrooms: 1
- Main level bedrooms: 3
Bedroom
- Level: First
- Dimensions: 12 x 10
Bedroom
- Level: First
- Dimensions: 15 x 10
Primary bathroom
- Level: First
- Dimensions: 14 x 12
Bathroom
- Level: First
Dining room
- Level: First
- Dimensions: 9 x 14
Kitchen
- Level: First
- Dimensions: 10 x 14
Living room
- Level: First
- Dimensions: 16 x 14
Recreation
- Level: Lower
- Dimensions: 19 x 14
Recreation
- Level: Lower
- Dimensions: 21 x 21
Heating
- Forced Air, Gas
Cooling
- Central Air
Features
- Basement: Full
- Number of fireplaces: 2
Interior area
- Total structure area: 1,771
- Total interior livable area: 1,771 sqft
- Finished area above ground: 1,064
- Finished area below ground: 707
Property
Parking
- Total spaces: 2
- Parking features: Additional Parking, Detached, Garage, On Site
- Garage spaces: 2
Features
- Levels: One
- Stories: 1
Lot
- Size: 4,791 sqft
- Features: Corner Lot
Details
- Additional parcels included: 4202002000
- Parcel number: 4002003000
Construction
Type & style
- Home type: SingleFamily
- Architectural style: Ranch
- Property subtype: Single Family Residence
Materials
- Brick
- Roof: Metal
Condition
- Year built: 1954
Utilities & green energy
- Sewer: Public Sewer
- Water: Public
Community & neighborhood
Location
- Region: Mingo Junction
- Subdivision: Langfitts Sd
Price history
| Date | Event | Price |
|---|---|---|
| 6/17/2025 | Sold | $154,000-3.7%$87/sqft |
Source: | ||
| 6/3/2025 | Pending sale | $159,900$90/sqft |
Source: | ||
| 5/8/2025 | Price change | $159,900-3%$90/sqft |
Source: | ||
| 4/13/2025 | Listed for sale | $164,900$93/sqft |
Source: | ||
| 3/26/2025 | Contingent | $164,900$93/sqft |
Source: | ||
Public tax history
| Year | Property taxes | Tax assessment |
|---|---|---|
| 2024 | $1,113 +14.2% | $25,470 +25.7% |
| 2023 | $974 0% | $20,270 |
| 2022 | $974 -0.1% | $20,270 |
Find assessor info on the county website
Neighborhood: 43938
Nearby schools
GreatSchools rating
- 6/10Hills Elementary SchoolGrades: PK-4Distance: 1 mi
- 5/10Indian Creek Junior High SchoolGrades: 7-8Distance: 1.2 mi
- 4/10Indian Creek High SchoolGrades: 9-12Distance: 6.3 mi
Schools provided by the listing agent
- District: Indian Creek LSD - 4103
Source: MLS Now. This data may not be complete. We recommend contacting the local school district to confirm school assignments for this home.

Get pre-qualified for a loan
At Zillow Home Loans, we can pre-qualify you in as little as 5 minutes with no impact to your credit score.An equal housing lender. NMLS #10287.
