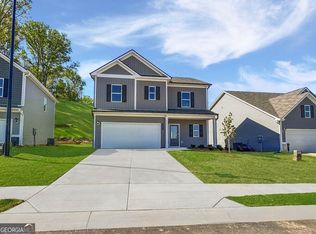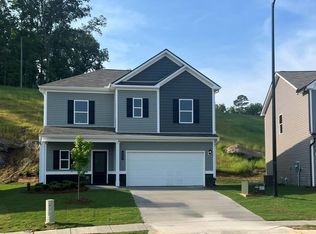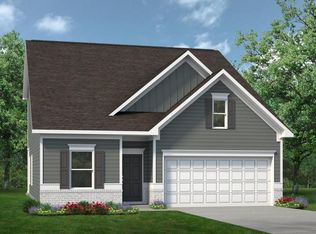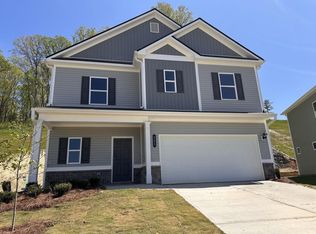Closed
$307,405
241 Sycamore Dr, Calhoun, GA 30701
3beds
1,813sqft
Single Family Residence, Residential
Built in 2025
-- sqft lot
$310,000 Zestimate®
$170/sqft
$1,959 Estimated rent
Home value
$310,000
Estimated sales range
Not available
$1,959/mo
Zestimate® history
Loading...
Owner options
Explore your selling options
What's special
Move in Ready! The Benson II Plan in the Sycamore Crest community, by Smith Douglas Homes. Wide, light-filled entry welcomes you and leads to a connected living-dining-kitchen layout that spans the entire width of the home. Beautiful linear fireplace. Additional windows have been added throughout the home as well as Vinyl plank floors throughout the main level. Outdoor entertaining is ideal under the covered patio. Its well designed kitchen maximizes efficiency with a countertop workspace, a center island with a sink, and a pantry. Upstairs, you'll find the owners suite with a tray ceiling, spacious closet, separate garden tub and shower, two guest bedrooms, a shared full bath, convenient laundry room AND a loft. 9ft ceiling heights! Primary photo of home secondary Photos are representative of plan not of actual home. Seller incentive with use of preferred lender. Tour anytime with our NTERNOW Lockbox!!!
Zillow last checked: 8 hours ago
Listing updated: July 14, 2025 at 10:52pm
Listing Provided by:
Katelyn Sinboualay,
SDC Realty, LLC.,
MICHELLE CALDWELL DENTON,
SDC Realty, LLC.
Bought with:
NON-MLS NMLS
Non FMLS Member
Source: FMLS GA,MLS#: 7548698
Facts & features
Interior
Bedrooms & bathrooms
- Bedrooms: 3
- Bathrooms: 3
- Full bathrooms: 2
- 1/2 bathrooms: 1
Primary bedroom
- Features: Other
- Level: Other
Bedroom
- Features: Other
Primary bathroom
- Features: Double Vanity, Separate Tub/Shower
Dining room
- Features: Open Concept
Kitchen
- Features: Cabinets Other, Kitchen Island, Pantry, Stone Counters, View to Family Room
Heating
- Electric, Forced Air, Heat Pump
Cooling
- Central Air
Appliances
- Included: Dishwasher, Disposal, Electric Oven, Electric Water Heater, Microwave
- Laundry: Laundry Room, Upper Level, Other
Features
- Entrance Foyer, High Ceilings 9 ft Main, High Ceilings 9 ft Upper, Tray Ceiling(s), Walk-In Closet(s)
- Flooring: Carpet, Luxury Vinyl, Other
- Windows: Insulated Windows
- Basement: None
- Has fireplace: No
- Fireplace features: None
- Common walls with other units/homes: No Common Walls
Interior area
- Total structure area: 1,813
- Total interior livable area: 1,813 sqft
- Finished area above ground: 1,813
- Finished area below ground: 0
Property
Parking
- Total spaces: 2
- Parking features: Attached, Garage, Garage Faces Front
- Attached garage spaces: 2
Accessibility
- Accessibility features: None
Features
- Levels: Two
- Stories: 2
- Patio & porch: Covered, Patio
- Pool features: None
- Spa features: None
- Fencing: None
- Has view: Yes
- View description: Other
- Waterfront features: None
- Body of water: None
Lot
- Features: Landscaped
Details
- Additional structures: None
- Additional parcels included: 0
- Other equipment: None
- Horse amenities: None
Construction
Type & style
- Home type: SingleFamily
- Architectural style: Craftsman
- Property subtype: Single Family Residence, Residential
Materials
- Vinyl Siding
- Foundation: Slab
- Roof: Composition,Shingle
Condition
- New Construction
- New construction: Yes
- Year built: 2025
Details
- Warranty included: Yes
Utilities & green energy
- Electric: Other
- Sewer: Public Sewer
- Water: Public
- Utilities for property: Electricity Available, Sewer Available, Water Available
Green energy
- Energy efficient items: None
- Energy generation: None
Community & neighborhood
Security
- Security features: Carbon Monoxide Detector(s), Smoke Detector(s)
Community
- Community features: Homeowners Assoc, Pool
Location
- Region: Calhoun
- Subdivision: Sycamore Crest
HOA & financial
HOA
- Has HOA: No
- HOA fee: $465 annually
- Services included: Swim
Other
Other facts
- Listing terms: 1031 Exchange,Cash,Conventional,FHA,VA Loan
- Ownership: Fee Simple
- Road surface type: Asphalt
Price history
| Date | Event | Price |
|---|---|---|
| 7/9/2025 | Sold | $307,405+3%$170/sqft |
Source: | ||
| 6/11/2025 | Pending sale | $298,355$165/sqft |
Source: | ||
| 5/1/2025 | Price change | $298,355-3.3%$165/sqft |
Source: | ||
| 4/28/2025 | Price change | $308,555+0.1%$170/sqft |
Source: | ||
| 3/27/2025 | Listed for sale | $308,155$170/sqft |
Source: | ||
Public tax history
Tax history is unavailable.
Neighborhood: 30701
Nearby schools
GreatSchools rating
- 6/10Calhoun Elementary SchoolGrades: 4-6Distance: 1.7 mi
- 5/10Calhoun Middle SchoolGrades: 7-8Distance: 2.8 mi
- 8/10Calhoun High SchoolGrades: 9-12Distance: 2.7 mi
Schools provided by the listing agent
- Elementary: Calhoun
- Middle: Calhoun
- High: Calhoun
Source: FMLS GA. This data may not be complete. We recommend contacting the local school district to confirm school assignments for this home.

Get pre-qualified for a loan
At Zillow Home Loans, we can pre-qualify you in as little as 5 minutes with no impact to your credit score.An equal housing lender. NMLS #10287.
Sell for more on Zillow
Get a free Zillow Showcase℠ listing and you could sell for .
$310,000
2% more+ $6,200
With Zillow Showcase(estimated)
$316,200


