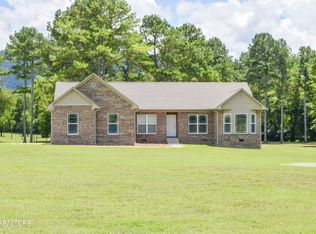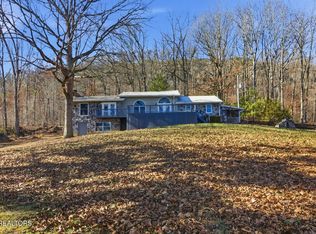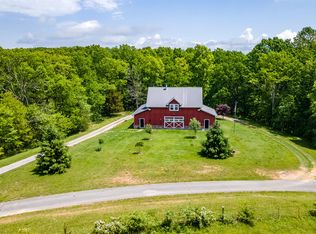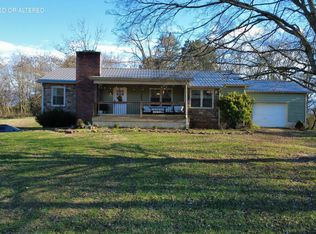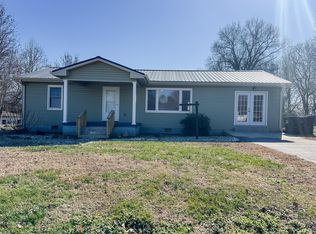Mountain Views from Every Room - Like-New Home on 5.59 Level Acres with Creek Frontage
If you're dreaming of peaceful living surrounded by breathtaking mountain views, this property checks every box. This immaculate 3-bedroom, 2-bath home sits on 5.59 level acres with 512 feet of frontage on Crystal Creek. From every window, you're treated to unobstructed, 360-degree mountain views - a truly rare find.
Built to impress, the home features a brick front with low-maintenance vinyl siding and is in like-new condition. Inside, the layout is bright, open, and designed to take full advantage of the scenic surroundings. Enjoy modern conveniences such as fiber internet, perfect for remote work or streaming.
A spacious 2-car attached garage adds everyday convenience, while a 24x30 detached garage/shop offers ample space for hobbies, storage, or business use.
This is more than just a home- it's a lifestyle. Whether you're relaxing by the creek, enjoying morning coffee with a view, or working in your custom shop, you'll love every inch of this property. Don't miss the chance to own a true mountain-view retreat with all the modern comforts.
Pending
$469,000
241 Terry Rd, Pikeville, TN 37367
3beds
1,768sqft
Est.:
Single Family Residence
Built in 2012
5.59 Acres Lot
$-- Zestimate®
$265/sqft
$-- HOA
What's special
Like-new home
- 188 days |
- 54 |
- 0 |
Zillow last checked: 8 hours ago
Listing updated: November 05, 2025 at 06:28am
Listed by:
Rick Potter,
CENTURY 21 Realty Group, LLC 931-484-6411
Source: East Tennessee Realtors,MLS#: 1310258
Facts & features
Interior
Bedrooms & bathrooms
- Bedrooms: 3
- Bathrooms: 2
- Full bathrooms: 2
Heating
- Heat Pump, Electric
Cooling
- Central Air
Appliances
- Included: Range, Refrigerator, Washer
Features
- Walk-In Closet(s)
- Flooring: Carpet, Vinyl, Tile
- Windows: Bay Window(s)
- Basement: Crawl Space
- Has fireplace: No
- Fireplace features: None
Interior area
- Total structure area: 1,768
- Total interior livable area: 1,768 sqft
Property
Parking
- Parking features: Garage Door Opener, Attached, Detached
- Has attached garage: Yes
Features
- Has view: Yes
- View description: Mountain(s), Country Setting
- Waterfront features: Creek
Lot
- Size: 5.59 Acres
- Features: Level
Details
- Additional structures: Workshop
- Parcel number: 089 010.04
Construction
Type & style
- Home type: SingleFamily
- Architectural style: Traditional
- Property subtype: Single Family Residence
Materials
- Vinyl Siding, Brick
Condition
- Year built: 2012
Utilities & green energy
- Sewer: Septic Tank
- Water: Well
Community & HOA
Community
- Subdivision: East Valley Farms
Location
- Region: Pikeville
Financial & listing details
- Price per square foot: $265/sqft
- Tax assessed value: $212,700
- Annual tax amount: $1,097
- Date on market: 7/30/2025
- Listing terms: New Loan,Cash
Estimated market value
Not available
Estimated sales range
Not available
Not available
Price history
Price history
| Date | Event | Price |
|---|---|---|
| 11/5/2025 | Pending sale | $469,000$265/sqft |
Source: | ||
| 7/30/2025 | Listed for sale | $469,000+877.1%$265/sqft |
Source: | ||
| 7/23/2008 | Sold | $48,000$27/sqft |
Source: Public Record Report a problem | ||
Public tax history
Public tax history
| Year | Property taxes | Tax assessment |
|---|---|---|
| 2025 | $1,097 | $53,175 |
| 2024 | $1,097 | $53,175 |
| 2023 | $1,097 +10.1% | $53,175 |
Find assessor info on the county website
BuyAbility℠ payment
Est. payment
$2,543/mo
Principal & interest
$2219
Home insurance
$164
Property taxes
$160
Climate risks
Neighborhood: 37367
Nearby schools
GreatSchools rating
- 6/10Pikeville Elementary SchoolGrades: PK-5Distance: 3.6 mi
- 4/10Bledsoe County Middle SchoolGrades: 6-8Distance: 2.9 mi
- 5/10Bledsoe County High SchoolGrades: 9-12Distance: 3.1 mi
Schools provided by the listing agent
- Middle: Bledsoe County
Source: East Tennessee Realtors. This data may not be complete. We recommend contacting the local school district to confirm school assignments for this home.
