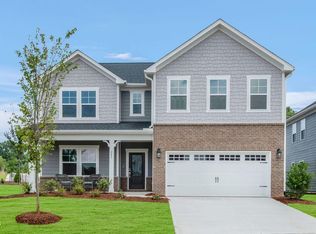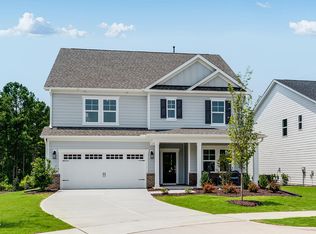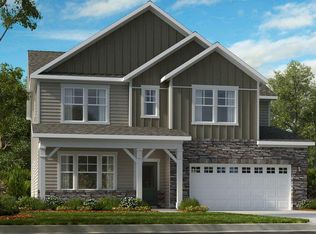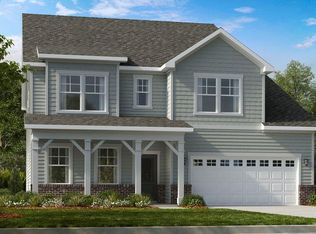Sold for $789,785 on 08/28/25
$789,785
241 Tidal Pool Way, Cary, NC 27519
5beds
3,293sqft
Single Family Residence, Residential
Built in 2025
8,276.4 Square Feet Lot
$797,900 Zestimate®
$240/sqft
$-- Estimated rent
Home value
$797,900
$726,000 - $878,000
Not available
Zestimate® history
Loading...
Owner options
Explore your selling options
What's special
MLS#10094859 REPRESENTATIVE PHOTOS ADDED. New Construction - August Completion! The Hamilton in Hidden Creek, offers a timeless layout with thoughtful touches to match your style. Just past the dining room, you'll find the heart of the home—a gourmet kitchen with a walk-in pantry and butler's pantry that flows into the gathering room with a cozy fireplace and casual dining area. Off the garage entry, a built-in bench helps keep everything organized. A main floor bedroom and nearby full bath are perfect for guests. Upstairs, the spacious primary suite features dual vanities, two walk-in closets, a soaking tub, and separate shower. You'll also find a versatile loft, three secondary bedrooms, and two full baths. For even more space, a third-floor game room offers the perfect hangout zone. Structural options added include: sunroom, fireplace in the gathering room, additional windows in the casual dining area, gourmet kitchen, main floor bedroom and full bathroom close by, a bench added to the garage entry, butler's pantry, tray ceiling in the dining room, a soaking tub with a separate shower in the owner's bathroom, additional windows added to the owner's bedroom, an additional bathroom added upstairs with two sinks, and a third floor game room.
Zillow last checked: 8 hours ago
Listing updated: October 28, 2025 at 01:02am
Listed by:
Edmund Hickey 919-917-5361,
Taylor Morrison of Carolinas,
Bought with:
Tony Yao, 219218
CHK Realty
Source: Doorify MLS,MLS#: 10094859
Facts & features
Interior
Bedrooms & bathrooms
- Bedrooms: 5
- Bathrooms: 4
- Full bathrooms: 4
Heating
- Forced Air, Natural Gas
Cooling
- Central Air, Zoned
Appliances
- Included: Dishwasher, Gas Cooktop, Microwave, Plumbed For Ice Maker, Range Hood
- Laundry: Laundry Room, Upper Level
Features
- Pantry, Entrance Foyer, Kitchen Island, Quartz Counters, Tray Ceiling(s), Walk-In Closet(s)
- Flooring: Carpet, Laminate, Tile
- Windows: Screens
- Number of fireplaces: 1
- Fireplace features: Family Room, Gas
- Common walls with other units/homes: No Common Walls
Interior area
- Total structure area: 3,293
- Total interior livable area: 3,293 sqft
- Finished area above ground: 3,293
- Finished area below ground: 0
Property
Parking
- Total spaces: 2
- Parking features: Attached, Driveway, Garage, Garage Door Opener, Garage Faces Front
- Attached garage spaces: 2
Features
- Levels: Two
- Stories: 2
- Patio & porch: Front Porch, Other, See Remarks
- Exterior features: Rain Gutters
- Fencing: None
- Has view: Yes
Lot
- Size: 8,276 sqft
- Features: Landscaped
Details
- Parcel number: NALOT32
- Special conditions: Standard
Construction
Type & style
- Home type: SingleFamily
- Architectural style: Traditional
- Property subtype: Single Family Residence, Residential
Materials
- Fiber Cement
- Foundation: Slab
- Roof: Shingle
Condition
- New construction: Yes
- Year built: 2025
- Major remodel year: 2025
Details
- Builder name: Taylor Morrison
Utilities & green energy
- Sewer: Public Sewer
- Water: Public
Community & neighborhood
Community
- Community features: Other
Location
- Region: Cary
- Subdivision: Hidden Creek
HOA & financial
HOA
- Has HOA: Yes
- HOA fee: $95 monthly
- Amenities included: Insurance, Maintenance Grounds, Trail(s), Other
- Services included: Insurance, Maintenance Grounds, Storm Water Maintenance
Price history
| Date | Event | Price |
|---|---|---|
| 8/28/2025 | Sold | $789,785-3.7%$240/sqft |
Source: | ||
| 6/22/2025 | Pending sale | $819,999$249/sqft |
Source: | ||
| 5/22/2025 | Price change | $819,999-3%$249/sqft |
Source: | ||
| 5/8/2025 | Listed for sale | $844,999$257/sqft |
Source: | ||
Public tax history
Tax history is unavailable.
Neighborhood: 27519
Nearby schools
GreatSchools rating
- 9/10North Chatham ElementaryGrades: PK-5Distance: 6.3 mi
- 4/10Margaret B. Pollard Middle SchoolGrades: 6-8Distance: 10.6 mi
- 8/10Northwood HighGrades: 9-12Distance: 14.4 mi
Schools provided by the listing agent
- Elementary: Chatham - N Chatham
- Middle: Chatham - Margaret B Pollard
- High: Chatham - Seaforth
Source: Doorify MLS. This data may not be complete. We recommend contacting the local school district to confirm school assignments for this home.
Get a cash offer in 3 minutes
Find out how much your home could sell for in as little as 3 minutes with a no-obligation cash offer.
Estimated market value
$797,900
Get a cash offer in 3 minutes
Find out how much your home could sell for in as little as 3 minutes with a no-obligation cash offer.
Estimated market value
$797,900



