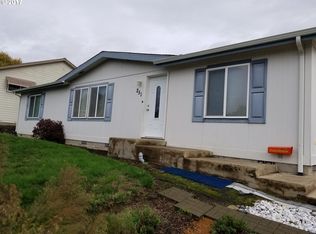Sold
$309,000
241 Timothy Ave, Winston, OR 97496
3beds
1,728sqft
Residential, Manufactured Home
Built in 1997
8,276.4 Square Feet Lot
$312,000 Zestimate®
$179/sqft
$-- Estimated rent
Home value
$312,000
$250,000 - $390,000
Not available
Zestimate® history
Loading...
Owner options
Explore your selling options
What's special
Looking for a home that combines space, functionality, and convenience? This generously sized manufactured home is the perfect blend of comfort and practicality. Featuring both a living room and a family room, the great room concept creates a seamless flow for entertaining or relaxing. The kitchen stands out with its central island, ideal for meal prep, casual dining, or gathering with loved ones.Step outside to enjoy the private, covered back deck—fenced to provide a secure area for small animals or a peaceful retreat for yourself. Parking will not be a problem with a two-car carport and a detached two-car garage, offering ample space for vehicles, hobbies, or storage.The home's recent updates including a new roof, an upgraded HVAC system, and a tankless hot water heater, ensure comfort and energy efficiency for years to come. Situated with quick access to the shopping and amenities of Winston, it’s also conveniently close to the renowned Wildlife Safari, making it a prime location for both daily living and weekend adventures.Bring your ideas for some cosmetic updates and make it yours!
Zillow last checked: 8 hours ago
Listing updated: April 11, 2025 at 08:14am
Listed by:
Nataly Mattox 541-580-2051,
RE/MAX Integrity
Bought with:
OR and WA Non Rmls, NA
Non Rmls Broker
Source: RMLS (OR),MLS#: 24634209
Facts & features
Interior
Bedrooms & bathrooms
- Bedrooms: 3
- Bathrooms: 2
- Full bathrooms: 2
- Main level bathrooms: 2
Primary bedroom
- Features: Double Sinks, Jetted Tub, Suite, Vaulted Ceiling, Walkin Closet, Walkin Shower, Wallto Wall Carpet
- Level: Main
Bedroom 2
- Features: Vaulted Ceiling, Wallto Wall Carpet
- Level: Main
Bedroom 3
- Features: Vaulted Ceiling, Wallto Wall Carpet
- Level: Main
Dining room
- Features: Ceiling Fan, Sliding Doors, Laminate Flooring
- Level: Main
Family room
- Features: Ceiling Fan, Vaulted Ceiling, Wallto Wall Carpet
- Level: Main
Kitchen
- Features: Island, Pantry, Vaulted Ceiling, Vinyl Floor
- Level: Main
Living room
- Features: Vaulted Ceiling, Wallto Wall Carpet
- Level: Main
Heating
- Forced Air
Cooling
- Heat Pump
Appliances
- Included: Free-Standing Range, Gas Water Heater, Tankless Water Heater
- Laundry: Laundry Room
Features
- Ceiling Fan(s), Vaulted Ceiling(s), Sink, Kitchen Island, Pantry, Double Vanity, Suite, Walk-In Closet(s), Walkin Shower
- Flooring: Laminate, Vinyl, Wall to Wall Carpet
- Doors: Sliding Doors
- Windows: Double Pane Windows, Vinyl Frames
- Basement: Crawl Space
Interior area
- Total structure area: 1,728
- Total interior livable area: 1,728 sqft
Property
Parking
- Total spaces: 4
- Parking features: Driveway, Parking Pad, Garage Door Opener, Carport, Detached
- Garage spaces: 4
- Has carport: Yes
- Has uncovered spaces: Yes
Accessibility
- Accessibility features: Accessible Approachwith Ramp, One Level, Walkin Shower, Accessibility
Features
- Levels: One
- Stories: 1
- Patio & porch: Covered Deck
- Exterior features: Yard
- Has spa: Yes
- Spa features: Bath
- Fencing: Fenced
- Has view: Yes
- View description: Territorial
Lot
- Size: 8,276 sqft
- Features: Level, Sprinkler, SqFt 7000 to 9999
Details
- Parcel number: R70060
Construction
Type & style
- Home type: MobileManufactured
- Property subtype: Residential, Manufactured Home
Materials
- Wood Composite
- Foundation: Concrete Perimeter
- Roof: Composition
Condition
- Resale
- New construction: No
- Year built: 1997
Utilities & green energy
- Gas: Gas
- Sewer: Public Sewer
- Water: Public
- Utilities for property: Cable Connected
Community & neighborhood
Location
- Region: Winston
Other
Other facts
- Body type: Double Wide
- Listing terms: Cash,Conventional,FHA,VA Loan
- Road surface type: Paved
Price history
| Date | Event | Price |
|---|---|---|
| 4/11/2025 | Sold | $309,000$179/sqft |
Source: | ||
| 3/10/2025 | Pending sale | $309,000$179/sqft |
Source: | ||
| 1/23/2025 | Price change | $309,000-1.9%$179/sqft |
Source: | ||
| 11/26/2024 | Listed for sale | $314,900$182/sqft |
Source: | ||
Public tax history
Tax history is unavailable.
Neighborhood: 97496
Nearby schools
GreatSchools rating
- 7/10Mcgovern Elementary SchoolGrades: 3-5Distance: 0.3 mi
- 4/10Winston Middle SchoolGrades: 6-8Distance: 1.1 mi
- 5/10Douglas High SchoolGrades: 9-12Distance: 0.6 mi
Schools provided by the listing agent
- Elementary: Brockway
- Middle: Winston
- High: Douglas
Source: RMLS (OR). This data may not be complete. We recommend contacting the local school district to confirm school assignments for this home.
