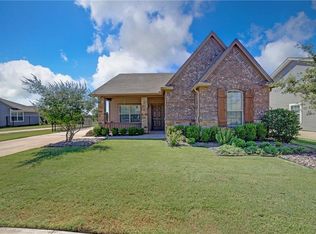Sold on 08/20/25
Price Unknown
241 Tinker Trl, Burleson, TX 76028
3beds
1,475sqft
Single Family Residence
Built in 2015
7,230.96 Square Feet Lot
$363,700 Zestimate®
$--/sqft
$2,233 Estimated rent
Home value
$363,700
$346,000 - $382,000
$2,233/mo
Zestimate® history
Loading...
Owner options
Explore your selling options
What's special
Tucked away in the heart of Heritage Village, this charming and energy-efficient home offers the perfect blend of comfort, style, and convenience. From the inviting front porch to the thoughtfully designed interior, every detail invites you to settle in and stay awhile.
Step inside to discover a bright and open layout made for modern living. The spacious kitchen is the heart of the home—featuring granite countertops, stainless steel appliances, abundant cabinetry, built-in microwave, and a welcoming breakfast bar.
The living and dining areas flow effortlessly together, ideal for entertaining or enjoying a quiet night in. The private primary suite provides a relaxing retreat with double vanities, a walk-in shower, and a generous walk-in closet.
You’ll love the low-maintenance luxury vinyl plank flooring that runs throughout the home, as well as the abundant storage that keeps everything organized. Outside, unwind on your covered back patio or let pets play in the easy-care yard and the beautiful view and access to walking trail.
Enjoy being just minutes from the charm of Old Town, with its local shops, restaurants, and entertainment options. Outdoor lovers will appreciate nearby Bailey Lake Park and scenic walking and biking trails.
This move-in ready home is more than just a place to live—it’s a place to love. Come see for yourself why it’s the perfect fit.
Zillow last checked: 8 hours ago
Listing updated: August 21, 2025 at 05:02pm
Listed by:
Sherri Aaron 0604216 817-793-1146,
Texas Real Estate HQ 817-793-1146
Bought with:
Karan Wethington
Wethington Agency
Source: NTREIS,MLS#: 20995105
Facts & features
Interior
Bedrooms & bathrooms
- Bedrooms: 3
- Bathrooms: 2
- Full bathrooms: 2
Primary bedroom
- Features: Ceiling Fan(s), Walk-In Closet(s)
- Level: First
- Dimensions: 14 x 13
Bedroom
- Features: Split Bedrooms
- Level: First
- Dimensions: 11 x 13
Bedroom
- Features: Split Bedrooms
- Level: First
- Dimensions: 12 x 14
Primary bathroom
- Level: First
- Dimensions: 11 x 9
Other
- Level: First
- Dimensions: 5 x 9
Kitchen
- Features: Built-in Features, Granite Counters, Pantry
- Level: First
- Dimensions: 13 x 16
Living room
- Features: Ceiling Fan(s)
- Level: First
- Dimensions: 20 x 17
Utility room
- Level: First
- Dimensions: 9 x 7
Heating
- Central, Electric
Cooling
- Central Air, Ceiling Fan(s), Electric
Appliances
- Included: Dishwasher, Electric Range, Disposal
- Laundry: Washer Hookup, Electric Dryer Hookup, Laundry in Utility Room
Features
- Decorative/Designer Lighting Fixtures, Granite Counters, High Speed Internet, Pantry, Walk-In Closet(s)
- Flooring: Carpet, Engineered Hardwood, Tile
- Has basement: No
- Has fireplace: No
Interior area
- Total interior livable area: 1,475 sqft
Property
Parking
- Total spaces: 2
- Parking features: Concrete, Door-Multi, Driveway, Garage Faces Front, Garage, Garage Door Opener, Gated
- Garage spaces: 2
- Has uncovered spaces: Yes
Features
- Levels: One
- Stories: 1
- Exterior features: Rain Gutters
- Pool features: None
- Fencing: Wrought Iron
Lot
- Size: 7,230 sqft
- Features: Back Yard, Interior Lot, Lawn, Landscaped, Level, Subdivision
Details
- Parcel number: 126252102070
Construction
Type & style
- Home type: SingleFamily
- Architectural style: Traditional,Detached
- Property subtype: Single Family Residence
Materials
- Brick
- Foundation: Slab
- Roof: Composition
Condition
- Year built: 2015
Utilities & green energy
- Sewer: Public Sewer
- Water: Public
- Utilities for property: Sewer Available, Underground Utilities, Water Available
Community & neighborhood
Community
- Community features: Community Mailbox, Curbs, Sidewalks
Location
- Region: Burleson
- Subdivision: Heritage Village Ph 1
Other
Other facts
- Listing terms: Cash,Conventional,1031 Exchange,FHA,VA Loan
Price history
| Date | Event | Price |
|---|---|---|
| 8/20/2025 | Sold | -- |
Source: NTREIS #20995105 | ||
| 7/30/2025 | Pending sale | $368,000$249/sqft |
Source: NTREIS #20995105 | ||
| 7/10/2025 | Listed for sale | $368,000$249/sqft |
Source: NTREIS #20995105 | ||
Public tax history
| Year | Property taxes | Tax assessment |
|---|---|---|
| 2024 | $6,060 +12.8% | $323,970 +10% |
| 2023 | $5,370 -12% | $294,518 +10% |
| 2022 | $6,102 +2.8% | $267,744 +10% |
Find assessor info on the county website
Neighborhood: 76028
Nearby schools
GreatSchools rating
- 6/10Norwood Elementary SchoolGrades: PK-5Distance: 0.5 mi
- 6/10Burleson Centennial High SchoolGrades: 8-12Distance: 1.6 mi
- 5/10Nick Kerr Middle SchoolGrades: 6-8Distance: 2.2 mi
Schools provided by the listing agent
- Elementary: Norwood
- Middle: Kerr
- High: Burleson Centennial
- District: Burleson ISD
Source: NTREIS. This data may not be complete. We recommend contacting the local school district to confirm school assignments for this home.
Get a cash offer in 3 minutes
Find out how much your home could sell for in as little as 3 minutes with a no-obligation cash offer.
Estimated market value
$363,700
Get a cash offer in 3 minutes
Find out how much your home could sell for in as little as 3 minutes with a no-obligation cash offer.
Estimated market value
$363,700
