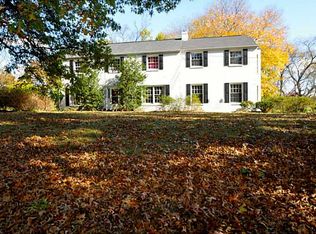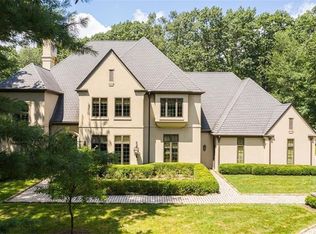Sold for $1,345,000
$1,345,000
241 W Chapel Ridge Rd, Pittsburgh, PA 15238
5beds
5,802sqft
Single Family Residence
Built in 1959
1.21 Acres Lot
$1,342,800 Zestimate®
$232/sqft
$6,142 Estimated rent
Home value
$1,342,800
$1.26M - $1.42M
$6,142/mo
Zestimate® history
Loading...
Owner options
Explore your selling options
What's special
Be impressed by this sprawling contemporary ranch, over 5000 SF of versatile living space, all set on a level lot with 2 patios & a expansive backyard. Dramatic vaulted ceilings in the living&diningrms create a dramatic 1st impression, while a wall of glass brings in natural light offering picturesque views of the yard.The kitchen is sunkissed, boasting abundant white cabinetry, sleek black granite countertops, seating at the island, vaulted ceilings, skylight, walk in panty & comfortable breakfast area all open to the 1st flr familyroom, a gas fireplace creates a warm & cozy space. Glass doors lead to the patio. Room for everyone with 4 bedrms & 4.5 baths on the main level! Luxurious primary suite with huge walk in closet & spa-inspired bath. 1 of the guest bedrooms will surprise you with a loft space, a great teen retreat! Finished LowerLevel offers more space with a 5th bedrm, full bath, office, gamerm & 2nd familyrm complete with a brick fireplace & built in shelving. 3 car garage!
Zillow last checked: 8 hours ago
Listing updated: November 07, 2025 at 05:51am
Listed by:
Lori Hummel 412-421-9120,
HOWARD HANNA REAL ESTATE SERVICES
Bought with:
Meg Alarcon
HOWARD HANNA REAL ESTATE SERVICES
Source: WPMLS,MLS#: 1706216 Originating MLS: West Penn Multi-List
Originating MLS: West Penn Multi-List
Facts & features
Interior
Bedrooms & bathrooms
- Bedrooms: 5
- Bathrooms: 6
- Full bathrooms: 5
- 1/2 bathrooms: 1
Primary bedroom
- Level: Main
- Dimensions: 24x20
Bedroom 2
- Level: Main
- Dimensions: 17x14
Bedroom 3
- Level: Main
- Dimensions: 21x10
Bedroom 4
- Level: Main
- Dimensions: 17x13
Bedroom 5
- Level: Lower
- Dimensions: 19x18
Bonus room
- Level: Upper
- Dimensions: 21x11
Den
- Level: Lower
- Dimensions: 22x13
Dining room
- Level: Main
- Dimensions: 12x12
Entry foyer
- Level: Main
- Dimensions: 12x6
Family room
- Level: Main
- Dimensions: 17x17
Game room
- Level: Lower
- Dimensions: 48x13
Kitchen
- Level: Main
- Dimensions: 12x16
Laundry
- Level: Main
- Dimensions: 9x7
Living room
- Level: Main
- Dimensions: 20x28
Heating
- Forced Air, Gas
Cooling
- Central Air
Appliances
- Included: Some Gas Appliances, Dryer, Dishwasher, Disposal, Microwave, Refrigerator, Stove, Washer
Features
- Jetted Tub, Kitchen Island, Pantry, Window Treatments
- Flooring: Hardwood, Carpet
- Windows: Multi Pane, Window Treatments
- Basement: Finished,Interior Entry
- Number of fireplaces: 2
Interior area
- Total structure area: 5,802
- Total interior livable area: 5,802 sqft
Property
Parking
- Total spaces: 3
- Parking features: Built In, Garage Door Opener
- Has attached garage: Yes
Features
- Levels: One
- Stories: 1
- Pool features: None
- Has spa: Yes
Lot
- Size: 1.21 Acres
- Dimensions: 260.64 x AVG203.76 x 255
Details
- Parcel number: 0526J00125000000
Construction
Type & style
- Home type: SingleFamily
- Architectural style: Contemporary,Ranch
- Property subtype: Single Family Residence
Materials
- Brick
- Roof: Asphalt
Condition
- Resale
- Year built: 1959
Utilities & green energy
- Sewer: Public Sewer
- Water: Public
Community & neighborhood
Security
- Security features: Security System
Location
- Region: Pittsburgh
Price history
| Date | Event | Price |
|---|---|---|
| 7/23/2025 | Sold | $1,345,000-3.6%$232/sqft |
Source: | ||
| 7/5/2025 | Pending sale | $1,395,000$240/sqft |
Source: | ||
| 6/16/2025 | Contingent | $1,395,000$240/sqft |
Source: | ||
| 6/16/2025 | Listed for sale | $1,395,000$240/sqft |
Source: | ||
Public tax history
| Year | Property taxes | Tax assessment |
|---|---|---|
| 2025 | $10,174 +8.3% | $330,700 |
| 2024 | $9,397 +500.7% | $330,700 |
| 2023 | $1,564 | $330,700 |
Find assessor info on the county website
Neighborhood: 15238
Nearby schools
GreatSchools rating
- 8/10Fairview El SchoolGrades: K-5Distance: 1 mi
- 8/10Dorseyville Middle SchoolGrades: 6-8Distance: 2.3 mi
- 9/10Fox Chapel Area High SchoolGrades: 9-12Distance: 1.9 mi
Schools provided by the listing agent
- District: Fox Chapel Area
Source: WPMLS. This data may not be complete. We recommend contacting the local school district to confirm school assignments for this home.
Get pre-qualified for a loan
At Zillow Home Loans, we can pre-qualify you in as little as 5 minutes with no impact to your credit score.An equal housing lender. NMLS #10287.
Sell for more on Zillow
Get a Zillow Showcase℠ listing at no additional cost and you could sell for .
$1,342,800
2% more+$26,856
With Zillow Showcase(estimated)$1,369,656

