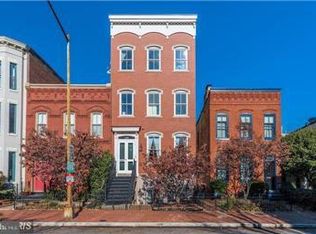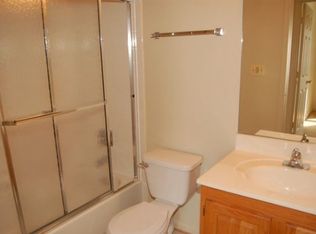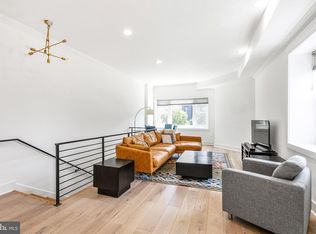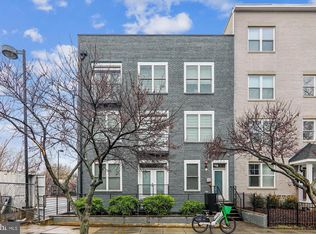Sold for $770,000
$770,000
241 Washington Ct SW #R-a, Washington, DC 20032
3beds
1,636sqft
Condominium
Built in 2011
-- sqft lot
$828,500 Zestimate®
$471/sqft
$3,176 Estimated rent
Home value
$828,500
$787,000 - $870,000
$3,176/mo
Zestimate® history
Loading...
Owner options
Explore your selling options
What's special
Welcome to 241 R St in the heart of Eckington. This stunning loft-style townhouse condo features 3 bedrooms (1 downstairs, 2 upstairs) with 2 full bathrooms. The main floor is an open concept floor plan with stunning floor to ceiling windows providing ample natural light, gorgeous hardwood floors throughout, a gourmet kitchen with kitchen island and breakfast bar. Enjoy the high ceilings of the space. This property has a fantastic two-story great room with walls of windows and a balcony overlook. Washer and dryer in unit. Enjoy the cozy patio with room for a large grill. Access to outside activities right outside your door with Alethia Tanner Park, Metropolitan Branch Trail and a dog park nearby. Just a short walk to NOMA Metro stop, Harris Teeter, Trader Joe's, Union Market, Qualia Coffee shop and so much more. Short distance to downtown DC and I-395 if you need to get to Virginia or Maryland. Other nearby neighborhoods are H Street Corridor and Bloomingdale. Enclosed and secure private parking is also included in the price and is separately deeded. Direct access from parking to the apartment.
Zillow last checked: 8 hours ago
Listing updated: October 16, 2023 at 12:35pm
Listed by:
Jasmin Zadegan,
Long & Foster Real Estate, Inc.
Source: Long & Foster Broker Feed,MLS#: DCDC2109770
Facts & features
Interior
Bedrooms & bathrooms
- Bedrooms: 3
- Bathrooms: 2
- Full bathrooms: 2
Heating
- Forced Air
Cooling
- Central A/C
Features
- Kitchen - Gourmet, Breakfast Area, Butlers Pantry, Combination Dining/Living, Combination Kitchen/Living, Entry Level Bedroom, Kitchen - Eat-In, Kitchen - Island, Wood Floors
- Has basement: No
Interior area
- Total structure area: 1,636
- Total interior livable area: 1,636 sqft
Property
Parking
- Parking features: Alley, Off Street
Construction
Type & style
- Home type: Condo
- Architectural style: Condo
- Property subtype: Condominium
Materials
- Concrete
Condition
- New construction: No
- Year built: 2011
Utilities & green energy
- Sewer: Public Septic, Public Sewer
- Water: Public
Community & neighborhood
Location
- Region: Washington
- Subdivision: Eckington
HOA & financial
Other fees
- Condo and coop fee: $325
Other
Other facts
- Ownership: Condominium
Price history
| Date | Event | Price |
|---|---|---|
| 10/3/2025 | Listing removed | $859,000$525/sqft |
Source: | ||
| 6/3/2025 | Listed for sale | $859,000+11.6%$525/sqft |
Source: | ||
| 4/11/2025 | Listing removed | $4,900$3/sqft |
Source: | ||
| 4/4/2025 | Listed for rent | $4,900$3/sqft |
Source: | ||
| 10/10/2023 | Sold | $770,000$471/sqft |
Source: | ||
Public tax history
Tax history is unavailable.
Neighborhood: Anacostia Naval Station - Boiling Air Force Base
Nearby schools
GreatSchools rating
- 5/10Leckie Education CampusGrades: PK-8Distance: 1.2 mi
- 2/10Ballou High SchoolGrades: 9-12Distance: 0.9 mi
- 3/10Hart Middle SchoolGrades: 6-8Distance: 1.1 mi
Schools provided by the listing agent
- District: District Of Columbia Public Schools
Source: Long & Foster Broker Feed. This data may not be complete. We recommend contacting the local school district to confirm school assignments for this home.
Get pre-qualified for a loan
At Zillow Home Loans, we can pre-qualify you in as little as 5 minutes with no impact to your credit score.An equal housing lender. NMLS #10287.
Sell with ease on Zillow
Get a Zillow Showcase℠ listing at no additional cost and you could sell for —faster.
$828,500
2% more+$16,570
With Zillow Showcase(estimated)$845,070



