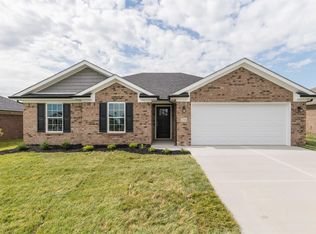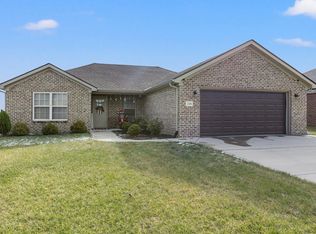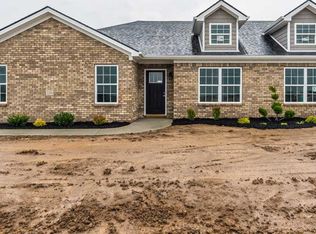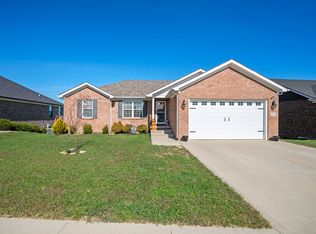Brand new construction in the second phase of Richmond's newest subdivision. This all brick ranch on a full finished basement features over 2700 sq. ft. of living space with three bedrooms and two full baths on main level. With an open concept , the living room, kitchen and dining room flow together with vaulted ceilings in the livng room. Downstairs features a second living room, kitchen, bedroom and full bath. This new construction also includes LVT throughout the foyer, living room, kitchen and hallways. Carpet in bedrooms and tile in wet area.
This property is off market, which means it's not currently listed for sale or rent on Zillow. This may be different from what's available on other websites or public sources.




