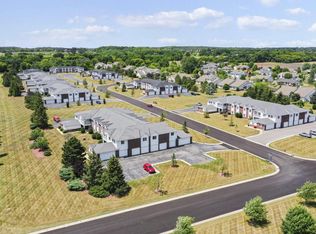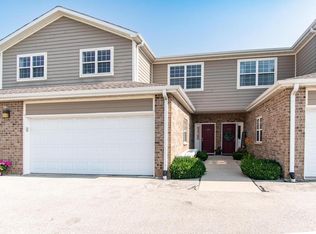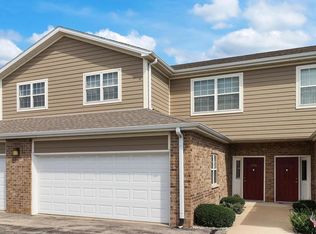Closed
$329,000
2410 11th PLACE #1203, Kenosha, WI 53140
3beds
2,200sqft
Condominium
Built in 2005
-- sqft lot
$331,200 Zestimate®
$150/sqft
$2,966 Estimated rent
Home value
$331,200
$291,000 - $374,000
$2,966/mo
Zestimate® history
Loading...
Owner options
Explore your selling options
What's special
Spacious condo with pond views! Offering over 2,200 sq ft of thoughtfully designed living space in a desirable location. Step into an open-concept layout featuring a cozy living room with fireplace, formal dining area, & spacious kitchen complete new flooring in '23. The professionally painted main living areas give a fresh feel throughout. Luxurious primary suite includes a spa-like ensuite bathroom with a jacuzzi tub. 2nd bedroom also features its own private ensuite remodeled in '24. 3rd bedroom provides flexibility for a bedroom or office. The 1/2 bath was tastefully updated in '23. Enjoy serene views from the private balcony overlooking the pond. Additional highlights include an attached 2 car garage a spacious entryway & new AC in '22.
Zillow last checked: 8 hours ago
Listing updated: August 29, 2025 at 06:26am
Listed by:
Felicia Pavlica Team* office@maxelite.com,
RE/MAX ELITE
Bought with:
Dawn Kamalian
Source: WIREX MLS,MLS#: 1925719 Originating MLS: Metro MLS
Originating MLS: Metro MLS
Facts & features
Interior
Bedrooms & bathrooms
- Bedrooms: 3
- Bathrooms: 3
- Full bathrooms: 2
- 1/2 bathrooms: 1
- Main level bedrooms: 3
Primary bedroom
- Level: Main
- Area: 285
- Dimensions: 19 x 15
Bedroom 2
- Level: Main
- Area: 168
- Dimensions: 12 x 14
Bedroom 3
- Level: Main
- Area: 168
- Dimensions: 12 x 14
Bathroom
- Features: Ceramic Tile, Whirlpool, Master Bedroom Bath: Tub/No Shower, Master Bedroom Bath: Tub/Shower Combo, Master Bedroom Bath
Dining room
- Level: Main
- Area: 160
- Dimensions: 10 x 16
Kitchen
- Level: Main
- Area: 132
- Dimensions: 12 x 11
Living room
- Level: Main
- Area: 483
- Dimensions: 23 x 21
Heating
- Natural Gas, Forced Air
Cooling
- Central Air
Appliances
- Included: Dishwasher, Microwave, Range, Refrigerator
- Laundry: In Unit
Features
- High Speed Internet, Cathedral/vaulted ceiling
- Flooring: Wood or Sim.Wood Floors
- Basement: None / Slab
Interior area
- Total structure area: 2,200
- Total interior livable area: 2,200 sqft
- Finished area above ground: 2,200
- Finished area below ground: 0
Property
Parking
- Total spaces: 2
- Parking features: Attached, 2 Car
- Attached garage spaces: 2
Features
- Levels: Two,1 Story
- Stories: 2
- Exterior features: Balcony, Private Entrance
- Spa features: Bath
- Waterfront features: Pond
Details
- Parcel number: 8242221240723
- Zoning: G1
Construction
Type & style
- Home type: Condo
- Property subtype: Condominium
Materials
- Aluminum Siding, Aluminum/Steel, Brick, Brick/Stone
Condition
- 11-20 Years
- New construction: No
- Year built: 2005
Utilities & green energy
- Sewer: Public Sewer
- Water: Public
- Utilities for property: Cable Available
Community & neighborhood
Location
- Region: Kenosha
- Municipality: Somers
HOA & financial
HOA
- Has HOA: Yes
- HOA fee: $320 monthly
- Amenities included: Common Green Space
Price history
| Date | Event | Price |
|---|---|---|
| 8/28/2025 | Sold | $329,000-0.3%$150/sqft |
Source: | ||
| 8/11/2025 | Pending sale | $329,900$150/sqft |
Source: | ||
| 7/16/2025 | Contingent | $329,900$150/sqft |
Source: | ||
| 7/10/2025 | Listed for sale | $329,900+46.6%$150/sqft |
Source: | ||
| 12/28/2020 | Sold | $225,000+18.5%$102/sqft |
Source: | ||
Public tax history
| Year | Property taxes | Tax assessment |
|---|---|---|
| 2024 | $3,095 -9.2% | $280,000 +24.4% |
| 2023 | $3,408 -3.5% | $225,000 |
| 2022 | $3,532 -5.1% | $225,000 |
Find assessor info on the county website
Neighborhood: 53140
Nearby schools
GreatSchools rating
- 6/10Bose Elementary SchoolGrades: PK-5Distance: 0.6 mi
- 3/10Bullen Middle SchoolGrades: 6-8Distance: 2.1 mi
- 3/10Bradford High SchoolGrades: 9-12Distance: 2.4 mi
Schools provided by the listing agent
- Elementary: Bose
- Middle: Bullen
- High: Bradford
- District: Kenosha
Source: WIREX MLS. This data may not be complete. We recommend contacting the local school district to confirm school assignments for this home.

Get pre-qualified for a loan
At Zillow Home Loans, we can pre-qualify you in as little as 5 minutes with no impact to your credit score.An equal housing lender. NMLS #10287.
Sell for more on Zillow
Get a free Zillow Showcase℠ listing and you could sell for .
$331,200
2% more+ $6,624
With Zillow Showcase(estimated)
$337,824

