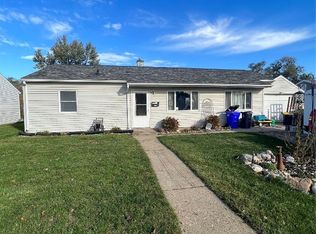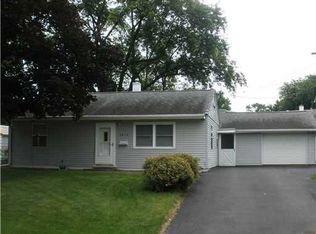Sold for $124,000 on 08/18/25
$124,000
2410 8th Ave SW, Cedar Rapids, IA 52404
3beds
816sqft
Single Family Residence
Built in 1952
6,229.08 Square Feet Lot
$125,000 Zestimate®
$152/sqft
$1,276 Estimated rent
Home value
$125,000
$118,000 - $133,000
$1,276/mo
Zestimate® history
Loading...
Owner options
Explore your selling options
What's special
Welcome to this well maintained and partially updated 3-bedroom, 1-bath home—where affordability meets thoughtful upkeep, giving you peace of mind and a move-in-ready experience. Enjoy the open layout, the newly remodeled bathroom, and low-maintenance living on a slab foundation. The newer roof and siding (2020) add to the home's durability and curb appeal. The spacious, fenced-in backyard and patio area are perfect for outdoor enjoyment, while the attached one-stall garage and bonus carport provide ample parking and storage.
This property is perfect for first-time buyers, investors, or anyone looking to put their personal touch on a solid home. Home is being sold AS IS, with inspections for buyer information only. An as-is addendum must accompany all offers. Buyer to verify school district. Please allow 48 hours for response to all offers. NFC Cedar Rapids financing area—ask for details!
Zillow last checked: 8 hours ago
Listing updated: August 18, 2025 at 03:24pm
Listed by:
Shauna Burns 319-213-2511,
Realty87
Bought with:
Shauna Burns
Realty87
Source: CRAAR, CDRMLS,MLS#: 2504526 Originating MLS: Cedar Rapids Area Association Of Realtors
Originating MLS: Cedar Rapids Area Association Of Realtors
Facts & features
Interior
Bedrooms & bathrooms
- Bedrooms: 3
- Bathrooms: 1
- Full bathrooms: 1
Other
- Level: First
Heating
- Forced Air, Gas
Cooling
- Central Air
Appliances
- Included: Dryer, Gas Water Heater, Range, Refrigerator, Water Softener Owned, Washer
- Laundry: Main Level
Features
- Eat-in Kitchen, Bath in Primary Bedroom, Main Level Primary
- Has basement: No
Interior area
- Total interior livable area: 816 sqft
- Finished area above ground: 816
- Finished area below ground: 0
Property
Parking
- Total spaces: 1
- Parking features: Carport, Detached, Garage
- Garage spaces: 1
- Has carport: Yes
Features
- Levels: One
- Stories: 1
- Patio & porch: Patio
Lot
- Size: 6,229 sqft
- Dimensions: 58 x 104
Details
- Parcel number: 143043000800000
Construction
Type & style
- Home type: SingleFamily
- Architectural style: Ranch
- Property subtype: Single Family Residence
Materials
- Frame, Vinyl Siding
- Foundation: Slab
Condition
- New construction: No
- Year built: 1952
Utilities & green energy
- Sewer: Public Sewer
- Water: Public
Community & neighborhood
Security
- Security features: Security System
Location
- Region: Cedar Rapids
Other
Other facts
- Listing terms: Cash,Conventional
Price history
| Date | Event | Price |
|---|---|---|
| 8/18/2025 | Sold | $124,000$152/sqft |
Source: | ||
| 6/22/2025 | Pending sale | $124,000$152/sqft |
Source: | ||
| 6/18/2025 | Listed for sale | $124,000+65.3%$152/sqft |
Source: | ||
| 7/27/2012 | Sold | $75,000$92/sqft |
Source: | ||
| 6/19/2012 | Listed for sale | $75,000$92/sqft |
Source: Skogman Realty #1204506 | ||
Public tax history
| Year | Property taxes | Tax assessment |
|---|---|---|
| 2024 | $1,998 -4.9% | $114,800 +1.7% |
| 2023 | $2,100 +12.5% | $112,900 +13.4% |
| 2022 | $1,866 -2.2% | $99,600 +10.5% |
Find assessor info on the county website
Neighborhood: 52404
Nearby schools
GreatSchools rating
- 2/10Cleveland Elementary SchoolGrades: K-5Distance: 0.2 mi
- 3/10Roosevelt Middle SchoolGrades: 6-8Distance: 0.9 mi
- 1/10Thomas Jefferson High SchoolGrades: 9-12Distance: 0.4 mi
Schools provided by the listing agent
- Elementary: Cleveland
- Middle: Roosevelt
- High: Jefferson
Source: CRAAR, CDRMLS. This data may not be complete. We recommend contacting the local school district to confirm school assignments for this home.

Get pre-qualified for a loan
At Zillow Home Loans, we can pre-qualify you in as little as 5 minutes with no impact to your credit score.An equal housing lender. NMLS #10287.
Sell for more on Zillow
Get a free Zillow Showcase℠ listing and you could sell for .
$125,000
2% more+ $2,500
With Zillow Showcase(estimated)
$127,500
