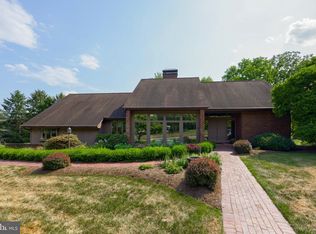WONDERFUL ARCHITECTURAL DETAILS THROUGHOUT THIS CENTRALLY LOCATED MANHEIM TWP HOME. SITUATED ON 1+ACRES OVERLOOKING THE CONESTOGA RIVER, THE DESIGN OFFERS ABUNDANT NATURAL LIGHT AND TAKES ADVANTAGE OF THE VIEWS OF NATURE FROM ALL ROOMS. THE KITCHEN IS TRULY CUSTOM DESIGNED AND BUILT WITH GREAT THOUGHT AND DETAILS THAT WOULD MAKE THE CHEF IN YOUR FAMILY QUITE HAPPY. THE SPACIOUS MASTER SUITE
This property is off market, which means it's not currently listed for sale or rent on Zillow. This may be different from what's available on other websites or public sources.
