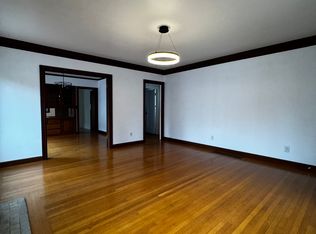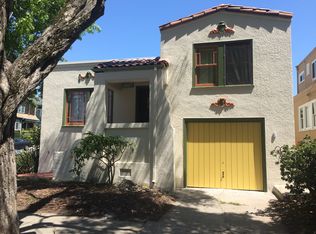Sold for $1,450,000 on 09/16/24
$1,450,000
2410 Carleton St, Berkeley, CA 94704
3beds
1,737sqft
Single Family Residence
Built in 1925
4,800.31 Square Feet Lot
$1,357,200 Zestimate®
$835/sqft
$5,714 Estimated rent
Home value
$1,357,200
$1.22M - $1.51M
$5,714/mo
Zestimate® history
Loading...
Owner options
Explore your selling options
What's special
In Central Berkeley, this GOLDEN DUPLEX has two legal buildings on one lot. The front 2BD/1BA house, also known as Carleton House, is estimated at 1194 sq ft, has real hardwood floors, a fireplace, a formal DR. The entire house is freshly painted and the eat in kitchen, with its brand new stove and refrigerator, has superb indoor indoor/outdoor flow. A portion of the wall between the kitchen and adjacent BD, formerly used as an office, has been opened up but can easily be restored. The rear building, 2412 Carleton, is a 1BD/1BA cottage, estimated at 543 sq ft. It too has hardwood floors, a fireplace, and an eat-in kitchen. It enjoys direct access to a sunny, nicely sized rear garden. This very private Cottage is perfect as additional partner or guest quarters. Carleton House and Cottage are a superb GOLDEN DUPLEX that has been well maintained over the years. It has undergone seismic retrofit work, is sewer lateral compliant, and has a termite clearance. In the middle of vibrant central Berkeley, the enviable WALK SCORE is 95, BIKE score is 95.
Zillow last checked: 8 hours ago
Listing updated: September 16, 2024 at 09:16pm
Listed by:
Astrid Lacitis DRE #00684382 415-860-0765,
Vanguard Properties 415-510-8600,
Jacqueline E. Tonge DRE #01783316 415-710-7841,
Vanguard Properties
Bought with:
Bill Mar, DRE #01363076
Compass
Susie Lee, DRE #02054948
Compass
Source: SFAR,MLS#: 424054991 Originating MLS: San Francisco Association of REALTORS
Originating MLS: San Francisco Association of REALTORS
Facts & features
Interior
Bedrooms & bathrooms
- Bedrooms: 3
- Bathrooms: 2
- Full bathrooms: 2
Primary bedroom
- Features: Sitting Area
- Area: 0
- Dimensions: 0 x 0
Bedroom 1
- Area: 0
- Dimensions: 0 x 0
Bedroom 2
- Area: 0
- Dimensions: 0 x 0
Bedroom 3
- Area: 0
- Dimensions: 0 x 0
Bedroom 4
- Area: 0
- Dimensions: 0 x 0
Dining room
- Features: Formal Area
- Level: Main
- Area: 0
- Dimensions: 0 x 0
Family room
- Area: 0
- Dimensions: 0 x 0
Kitchen
- Features: Breakfast Area, Stone Counters
- Level: Main
- Area: 0
- Dimensions: 0 x 0
Living room
- Area: 0
- Dimensions: 0 x 0
Heating
- Central, Other
Cooling
- None
Appliances
- Included: Dishwasher, Free-Standing Gas Range, Free-Standing Refrigerator, Dryer, Washer
- Laundry: In Garage
Features
- Flooring: Vinyl, Wood
- Number of fireplaces: 2
- Fireplace features: Living Room, Wood Burning, Outside
Interior area
- Total structure area: 1,737
- Total interior livable area: 1,737 sqft
Property
Parking
- Total spaces: 1
- Parking features: Attached, Garage Door Opener, Independent, On Site (Single Family Only)
- Attached garage spaces: 1
Features
- Patio & porch: Enclosed
- Exterior features: Balcony
- Fencing: Fenced
Lot
- Size: 4,800 sqft
- Features: Landscape Front
- Topography: Level
Details
- Additional structures: Other
- Parcel number: 0551835002
- Special conditions: Standard
Construction
Type & style
- Home type: SingleFamily
- Architectural style: Traditional
- Property subtype: Single Family Residence
Materials
- Foundation: Concrete Perimeter
- Roof: Composition
Condition
- Updated/Remodeled
- New construction: No
- Year built: 1925
Utilities & green energy
- Sewer: Public Sewer
- Water: Public
Community & neighborhood
Location
- Region: Berkeley
HOA & financial
HOA
- Has HOA: No
Other financial information
- Total actual rent: 0
Other
Other facts
- Road surface type: Paved
Price history
| Date | Event | Price |
|---|---|---|
| 9/16/2024 | Sold | $1,450,000+16.1%$835/sqft |
Source: | ||
| 8/22/2024 | Pending sale | $1,249,000$719/sqft |
Source: | ||
| 8/6/2024 | Listed for sale | $1,249,000+68.4%$719/sqft |
Source: | ||
| 11/2/2006 | Sold | $741,500$427/sqft |
Source: Public Record | ||
Public tax history
| Year | Property taxes | Tax assessment |
|---|---|---|
| 2025 | -- | $1,450,000 +48.9% |
| 2024 | $14,860 +2.1% | $973,900 +2% |
| 2023 | $14,555 +1.8% | $954,807 +2% |
Find assessor info on the county website
Neighborhood: Telegraph
Nearby schools
GreatSchools rating
- 8/10Sylvia Mendez ElementaryGrades: K-5Distance: 0.3 mi
- 9/10Willard Middle SchoolGrades: 6-8Distance: 0.1 mi
- 9/10Berkeley High SchoolGrades: 9-12Distance: 0.7 mi
Get a cash offer in 3 minutes
Find out how much your home could sell for in as little as 3 minutes with a no-obligation cash offer.
Estimated market value
$1,357,200
Get a cash offer in 3 minutes
Find out how much your home could sell for in as little as 3 minutes with a no-obligation cash offer.
Estimated market value
$1,357,200

