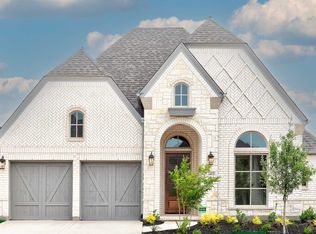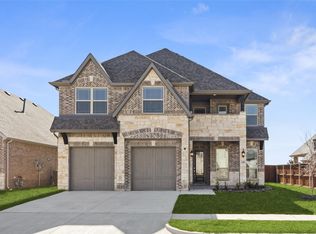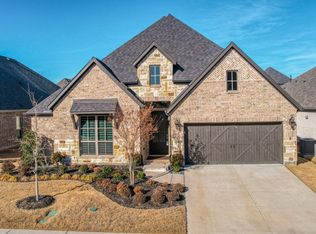Sold on 01/29/24
Price Unknown
2410 Colonial Ln, Midlothian, TX 76065
4beds
2,401sqft
Single Family Residence
Built in 2022
6,534 Square Feet Lot
$457,400 Zestimate®
$--/sqft
$3,155 Estimated rent
Home value
$457,400
$435,000 - $480,000
$3,155/mo
Zestimate® history
Loading...
Owner options
Explore your selling options
What's special
$20k BUYER INCENTIVE WITH FULL-PRICE OFFER!! MOTIVATTED SELLER!!! Spectacular one-story home with 8' doors throughout. From the family room, a multi-stacking sliding door opens to the covered patio overlooking the backyard. The charming exterior has stone, brick, and decorative wood accents. Upgrades are plentiful throughout, including coffered ceilings in both the family room and primary bedroom, framed mirrors and upgraded countertops in all bathrooms, upper cabinets in the utility room. Luxury vinyl flooring, and upgraded carpeting in all bedrooms. The kitchen is a chef's dream with double ovens, 5 burner cooktop, large pantry, glass tile backsplash, and pendant lighting over Calif island. Ovens are convection OR air fry.
Zillow last checked: 8 hours ago
Listing updated: January 29, 2024 at 10:44am
Listed by:
Denise McClure 0485310 469-383-6556,
Keller Williams Realty 972-938-2222
Bought with:
Ann Weaver
CENTURY 21 Judge Fite Co.
Source: NTREIS,MLS#: 20454466
Facts & features
Interior
Bedrooms & bathrooms
- Bedrooms: 4
- Bathrooms: 3
- Full bathrooms: 3
Primary bedroom
- Features: Split Bedrooms
- Level: First
- Dimensions: 15 x 12
Bedroom
- Features: Split Bedrooms
- Level: First
- Dimensions: 14 x 13
Bedroom
- Features: Split Bedrooms
- Level: First
- Dimensions: 13 x 13
Primary bathroom
- Level: First
- Dimensions: 22 x 16
Primary bathroom
- Features: Built-in Features, Dual Sinks, En Suite Bathroom, Granite Counters, Garden Tub/Roman Tub, Separate Shower
- Level: First
- Dimensions: 11 x 11
Dining room
- Level: First
- Dimensions: 12 x 17
Other
- Features: Built-in Features, Dual Sinks, Granite Counters
- Level: First
- Dimensions: 10 x 5
Other
- Features: Granite Counters
- Level: First
- Dimensions: 8 x 5
Kitchen
- Features: Built-in Features, Eat-in Kitchen, Granite Counters, Kitchen Island, Pantry, Walk-In Pantry
- Level: First
- Dimensions: 20 x 17
Living room
- Features: Fireplace
- Level: First
- Dimensions: 20 x 17
Utility room
- Features: Built-in Features, Utility Room
- Level: First
- Dimensions: 5 x 5
Heating
- Central, Fireplace(s)
Cooling
- Central Air, Ceiling Fan(s), Electric
Appliances
- Included: Convection Oven, Double Oven, Dishwasher, Gas Cooktop, Disposal, Microwave, Refrigerator, Tankless Water Heater, Vented Exhaust Fan
- Laundry: Washer Hookup, Electric Dryer Hookup, Laundry in Utility Room
Features
- Built-in Features, Decorative/Designer Lighting Fixtures, Double Vanity, Eat-in Kitchen, Granite Counters, High Speed Internet, Kitchen Island, Open Floorplan, Pantry, Smart Home, Cable TV, Natural Woodwork, Walk-In Closet(s), Wired for Sound
- Flooring: Carpet, Luxury Vinyl, Luxury VinylPlank
- Windows: Bay Window(s), Window Coverings
- Has basement: No
- Number of fireplaces: 1
- Fireplace features: Gas Log, Living Room
Interior area
- Total interior livable area: 2,401 sqft
Property
Parking
- Total spaces: 2
- Parking features: Door-Multi, Driveway, Garage Faces Front, Garage, Garage Door Opener, Gated, Inside Entrance
- Attached garage spaces: 2
- Has uncovered spaces: Yes
Features
- Levels: One
- Stories: 1
- Patio & porch: Front Porch, Patio, Covered
- Pool features: None
- Fencing: Back Yard,Wood
Lot
- Size: 6,534 sqft
- Dimensions: 110' x 57'
- Features: Interior Lot, Landscaped, Subdivision, Sprinkler System
Details
- Parcel number: 266282
Construction
Type & style
- Home type: SingleFamily
- Architectural style: Traditional,Detached
- Property subtype: Single Family Residence
Materials
- Brick, Rock, Stone, Wood Siding
- Foundation: Slab
- Roof: Asphalt,Shingle
Condition
- Year built: 2022
Utilities & green energy
- Sewer: Public Sewer
- Water: Public
- Utilities for property: Electricity Available, Sewer Available, Water Available, Cable Available
Community & neighborhood
Security
- Security features: Security System, Fire Alarm, Gated Community, Smoke Detector(s)
Community
- Community features: Fenced Yard, Sidewalks, Gated
Location
- Region: Midlothian
- Subdivision: Villas Of Somercrest
HOA & financial
HOA
- Has HOA: Yes
- HOA fee: $2,330 annually
- Services included: Association Management, Maintenance Grounds
- Association name: Jackson Property CO
- Association phone: 817-572-0949
Other
Other facts
- Listing terms: Cash,Conventional
Price history
| Date | Event | Price |
|---|---|---|
| 1/29/2024 | Sold | -- |
Source: NTREIS #20454466 | ||
| 1/19/2024 | Pending sale | $479,900$200/sqft |
Source: NTREIS #20454466 | ||
| 11/17/2023 | Price change | $479,900-4%$200/sqft |
Source: NTREIS #20454466 | ||
| 10/30/2023 | Price change | $499,900-6.6%$208/sqft |
Source: NTREIS #20454466 | ||
| 10/15/2023 | Listed for sale | $535,000+3.1%$223/sqft |
Source: NTREIS #20454466 | ||
Public tax history
| Year | Property taxes | Tax assessment |
|---|---|---|
| 2025 | -- | $521,820 -0.7% |
| 2024 | $7,094 -19.7% | $525,668 -5.1% |
| 2023 | $8,833 +557.1% | $553,768 +822.9% |
Find assessor info on the county website
Neighborhood: 76065
Nearby schools
GreatSchools rating
- 8/10Larue Miller Elementary SchoolGrades: PK-5Distance: 0.4 mi
- 7/10Earl & Marthalu Dieterich MiddleGrades: 6-8Distance: 0.5 mi
- 6/10Midlothian High SchoolGrades: 9-12Distance: 2.1 mi
Schools provided by the listing agent
- Elementary: Larue Miller
- Middle: Dieterich
- High: Midlothian
- District: Midlothian ISD
Source: NTREIS. This data may not be complete. We recommend contacting the local school district to confirm school assignments for this home.
Get a cash offer in 3 minutes
Find out how much your home could sell for in as little as 3 minutes with a no-obligation cash offer.
Estimated market value
$457,400
Get a cash offer in 3 minutes
Find out how much your home could sell for in as little as 3 minutes with a no-obligation cash offer.
Estimated market value
$457,400


