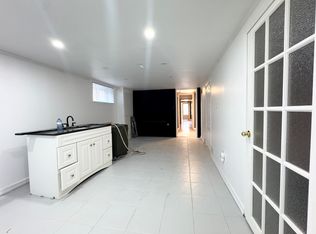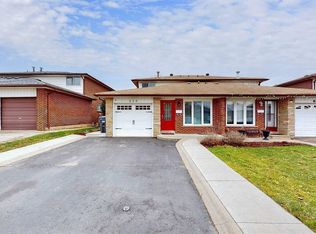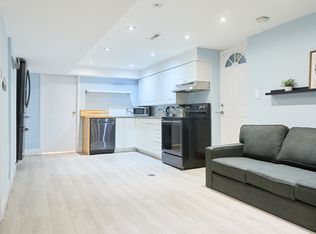Sold for $1,025,000 on 10/15/25
C$1,025,000
2410 Delkus Cres, Mississauga, ON L5A 1K7
4beds
1,148sqft
Single Family Residence, Residential
Built in ----
4,128.8 Square Feet Lot
$-- Zestimate®
C$893/sqft
$-- Estimated rent
Home value
Not available
Estimated sales range
Not available
Not available
Loading...
Owner options
Explore your selling options
What's special
This charming semi-detached home offers comfortable and versatile living, perfect for families or those who love to entertain. The main floor features an open-concept layout, seamlessly connecting the living, dining, and kitchen areas. The updated kitchen boasts a convenient prep island, making meal preparation a breeze. This level also includes three well-sized bedrooms and two bathrooms, all featuring classic black and white checker pattern tiles. The home's cohesive and inviting feel is enhanced by newer flooring in the main living space and bedrooms, as well as newer doors on the balcony and main entrances. The thoughtfully designed layout creates a nice flow throughout the main living space. A standout feature of this property is the ground-level in-law suite, complete with its own separate walk-in entrance and a 3pc bathroom. This spacious suite provides ample room for extended family or guests, offering privacy and convenience. Outdoor living is equally appealing, with a front balcony accessible from the main living space, ideal for enjoying your morning coffee, and a good-sized front porch for welcoming visitors. The fenced backyard offers a private oasis, featuring a deck for outdoor dining and a shed for extra storage. Located directly across from Mohawk Park in Mississauga, the home provides easy access to green space and recreational opportunities. Parking is plentiful with a deep one-car garage and surface parking for 3-4 cars, accommodating various vehicle sizes. Throughout the home, you'll find good storage space, enhancing both aesthetics and functionality.
Zillow last checked: 8 hours ago
Listing updated: October 14, 2025 at 09:23pm
Listed by:
Donna Doouss, Broker,
Royal Lepage Royal City Realty Ltd., Brokerage
Source: ITSO,MLS®#: 40746423Originating MLS®#: Barrie & District Association of REALTORS® Inc.
Facts & features
Interior
Bedrooms & bathrooms
- Bedrooms: 4
- Bathrooms: 3
- Full bathrooms: 2
- 1/2 bathrooms: 1
- Main level bathrooms: 2
- Main level bedrooms: 3
Other
- Level: Main
Bedroom
- Level: Main
Bedroom
- Level: Main
Bedroom
- Level: Basement
Bathroom
- Description: Ensuit
- Features: 2-Piece
- Level: Main
Bathroom
- Features: 3-Piece
- Level: Main
Bathroom
- Features: 3-Piece
- Level: Basement
Dining room
- Level: Main
Kitchen
- Level: Main
Kitchen
- Level: Basement
Living room
- Level: Main
Recreation room
- Level: Basement
Storage
- Level: Basement
Utility room
- Level: Basement
Heating
- Forced Air, Natural Gas
Cooling
- Central Air
Appliances
- Included: Dishwasher, Dryer, Refrigerator, Stove, Washer
- Laundry: Laundry Room, Lower Level
Features
- Central Vacuum, In-Law Floorplan
- Basement: Separate Entrance,Walk-Out Access,Full,Finished
- Has fireplace: No
Interior area
- Total structure area: 1,606
- Total interior livable area: 1,148 sqft
- Finished area above ground: 1,148
- Finished area below ground: 458
Property
Parking
- Total spaces: 4
- Parking features: Attached Garage, Outside/Surface/Open
- Attached garage spaces: 1
- Uncovered spaces: 3
Features
- Frontage type: East
- Frontage length: 31.76
Lot
- Size: 4,128 sqft
- Dimensions: 31.76 x 130
- Features: Urban, Ample Parking, Major Highway, Public Transit, Shopping Nearby
Details
- Parcel number: 133440319
- Zoning: RM1
Construction
Type & style
- Home type: SingleFamily
- Architectural style: Bungalow Raised
- Property subtype: Single Family Residence, Residential
- Attached to another structure: Yes
Materials
- Brick
- Foundation: Block
- Roof: Asphalt Shing
Condition
- 51-99 Years
- New construction: No
Utilities & green energy
- Sewer: Sewer (Municipal)
- Water: Municipal-Metered
Community & neighborhood
Location
- Region: Mississauga
Price history
| Date | Event | Price |
|---|---|---|
| 10/15/2025 | Sold | C$1,025,000C$893/sqft |
Source: ITSO #40746423 | ||
Public tax history
Tax history is unavailable.
Neighborhood: Cooksville
Nearby schools
GreatSchools rating
No schools nearby
We couldn't find any schools near this home.


