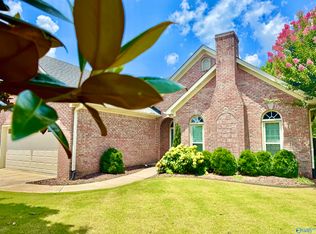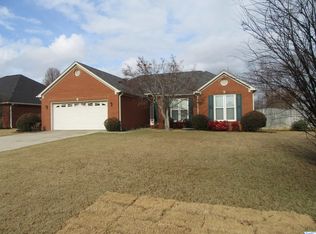Well maintained SW Decatur house features a large great room with vaulted ceiling and gas logs, formal dining room, spacious kitchen with adjoining breakfast area. The kitchen is equipped with granite countertops, black appliances including a smooth top range, dishwasher and refrigerator. Split bedroom plan with master having its own private bath with whirlpool tub, separate shower and walk-in closet. Sprinkler system. A backyard patio in the large fenced backyard is the perfect setting for grilling with friends! Make it yours today!
This property is off market, which means it's not currently listed for sale or rent on Zillow. This may be different from what's available on other websites or public sources.

