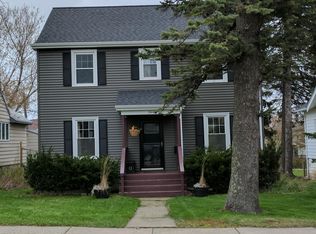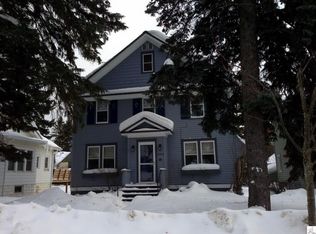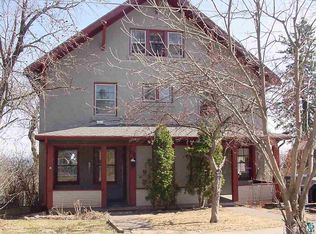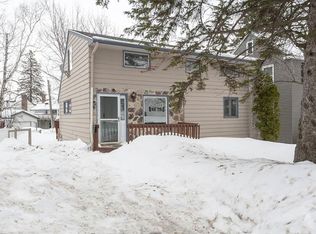Sold for $285,000 on 09/12/25
$285,000
2410 E 8th St, Duluth, MN 55812
4beds
1,492sqft
Single Family Residence
Built in 1925
6,534 Square Feet Lot
$289,500 Zestimate®
$191/sqft
$2,090 Estimated rent
Home value
$289,500
$255,000 - $330,000
$2,090/mo
Zestimate® history
Loading...
Owner options
Explore your selling options
What's special
Location, Convenience, and Charm—All in One Package! Just steps from the UMD campus (less than 500 ft!), this move-in ready 4-bedroom, 1-bath home is a fantastic opportunity for homeowners and investors alike. With updates including a newer water heater, furnace, and a roof installed in 2014, this home offers comfort and peace of mind from day one. Step inside and enjoy the warmth of the inviting living space, complete with a cozy sitting room perfect for reading or relaxing. Summers are made for enjoying the spacious back deck, while the newer privacy fences on both sides offer a great start to a fully enclosed backyard oasis. This property also comes with a rental license, giving you the flexibility to generate income or use it as a primary residence. Ideally located near UMD, Bluestone, Mount Royal and Kenwood Shopping Centers, and just 8 minutes to Downtown Duluth and 15 minutes to the airport—you truly can’t beat this location. Don’t wait! Schedule your personal tour today and see the possibilities this home holds.
Zillow last checked: 8 hours ago
Listing updated: September 12, 2025 at 09:59am
Listed by:
Tommy Archer 218-393-5995,
Coldwell Banker Realty - Duluth
Bought with:
Casey Scrignoli, MN 40458991 | WI 87733-94
Messina & Associates Real Estate
Source: Lake Superior Area Realtors,MLS#: 6120990
Facts & features
Interior
Bedrooms & bathrooms
- Bedrooms: 4
- Bathrooms: 1
- Full bathrooms: 1
- Main level bedrooms: 1
Primary bedroom
- Level: Main
- Area: 140.36 Square Feet
- Dimensions: 12.1 x 11.6
Bedroom
- Level: Main
- Area: 96.82 Square Feet
- Dimensions: 9.4 x 10.3
Bedroom
- Level: Upper
- Area: 157.3 Square Feet
- Dimensions: 12.1 x 13
Bedroom
- Level: Upper
- Area: 136.74 Square Feet
- Dimensions: 10.6 x 12.9
Bathroom
- Level: Main
- Area: 43.4 Square Feet
- Dimensions: 6.2 x 7
Dining room
- Level: Main
- Area: 121.1 Square Feet
- Dimensions: 11.11 x 10.9
Kitchen
- Level: Main
- Area: 126.48 Square Feet
- Dimensions: 12.4 x 10.2
Living room
- Level: Main
- Area: 162.27 Square Feet
- Dimensions: 12.11 x 13.4
Sun room
- Level: Main
- Area: 68.25 Square Feet
- Dimensions: 7.5 x 9.1
Heating
- Forced Air, Natural Gas
Cooling
- None
Appliances
- Included: Water Heater-Gas, Dishwasher, Dryer, Range, Refrigerator, Washer
- Laundry: Dryer Hook-Ups, Washer Hookup
Features
- Flooring: Tiled Floors
- Basement: Full,Partially Finished,Washer Hook-Ups,Dryer Hook-Ups
- Has fireplace: No
Interior area
- Total interior livable area: 1,492 sqft
- Finished area above ground: 1,492
- Finished area below ground: 0
Property
Parking
- Parking features: Gravel, None
Features
- Patio & porch: Deck, Porch
- Has view: Yes
- View description: City Lights
Lot
- Size: 6,534 sqft
- Dimensions: 50 x 128
- Features: Some Trees
- Residential vegetation: Partially Wooded
Details
- Parcel number: 010059001530
Construction
Type & style
- Home type: SingleFamily
- Architectural style: Bungalow
- Property subtype: Single Family Residence
Materials
- Metal, Frame/Wood
- Foundation: Concrete Perimeter
- Roof: Asphalt Shingle
Condition
- Previously Owned
- Year built: 1925
Utilities & green energy
- Electric: Minnesota Power
- Sewer: Public Sewer
- Water: Public
Community & neighborhood
Location
- Region: Duluth
Other
Other facts
- Listing terms: Cash,Conventional,FHA,VA Loan
- Road surface type: Paved
Price history
| Date | Event | Price |
|---|---|---|
| 9/12/2025 | Sold | $285,000-5%$191/sqft |
Source: | ||
| 8/23/2025 | Pending sale | $300,000$201/sqft |
Source: | ||
| 8/16/2025 | Contingent | $300,000$201/sqft |
Source: | ||
| 7/29/2025 | Listed for sale | $300,000+215.8%$201/sqft |
Source: | ||
| 6/19/2007 | Sold | $95,000$64/sqft |
Source: Public Record | ||
Public tax history
| Year | Property taxes | Tax assessment |
|---|---|---|
| 2024 | $3,480 +6.8% | $253,800 +3.4% |
| 2023 | $3,258 +10% | $245,400 +13.4% |
| 2022 | $2,962 +2.4% | $216,400 +21% |
Find assessor info on the county website
Neighborhood: Chester Park/UMD
Nearby schools
GreatSchools rating
- 8/10Congdon Park Elementary SchoolGrades: K-5Distance: 0.9 mi
- 7/10Ordean East Middle SchoolGrades: 6-8Distance: 0.6 mi
- 10/10East Senior High SchoolGrades: 9-12Distance: 1.7 mi

Get pre-qualified for a loan
At Zillow Home Loans, we can pre-qualify you in as little as 5 minutes with no impact to your credit score.An equal housing lender. NMLS #10287.
Sell for more on Zillow
Get a free Zillow Showcase℠ listing and you could sell for .
$289,500
2% more+ $5,790
With Zillow Showcase(estimated)
$295,290


