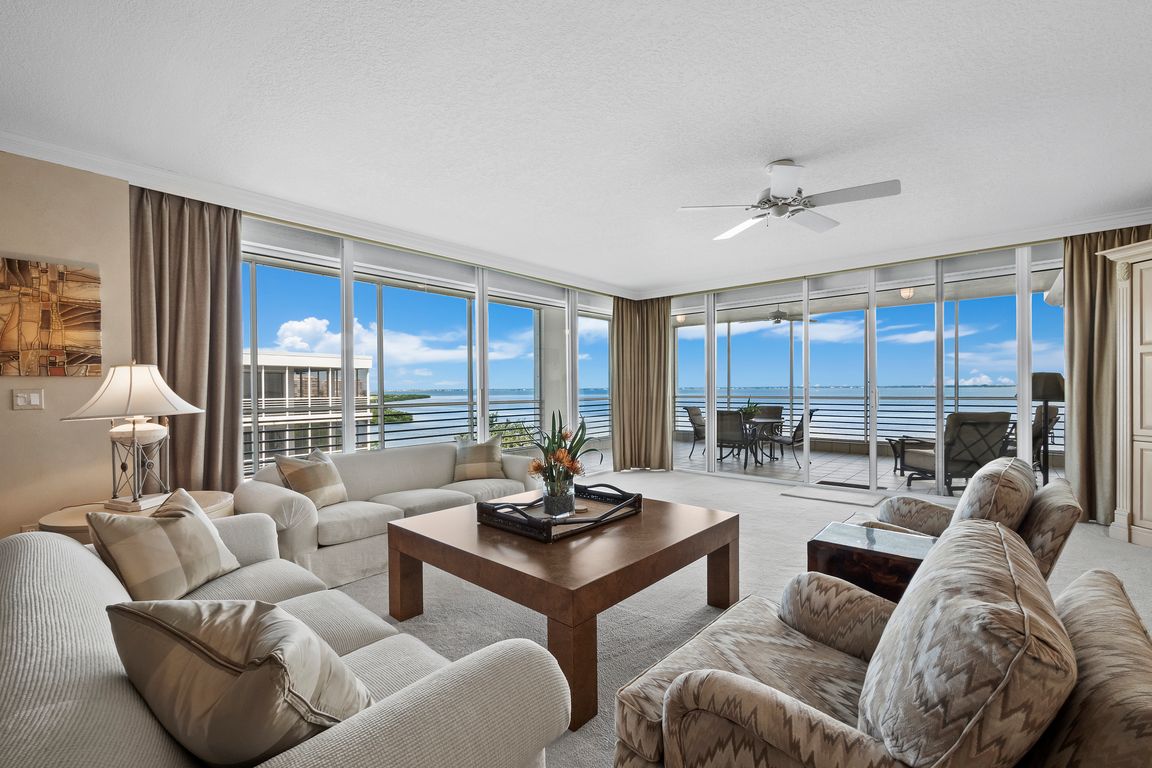
For sale
$2,495,000
3beds
3,825sqft
2410 Harbourside Dr APT 151, Longboat Key, FL 34228
3beds
3,825sqft
Condominium
Built in 1993
2 Attached garage spaces
$652 price/sqft
$1,823 monthly HOA fee
What's special
Heated pool and spaCenter islandSplit-bedroom layoutPrivate elevatorStone countersWrap-around terraceBright open floor plan
This corner 3 BR / 3½ BA + Family Room Penthouse in Marina Bay on Longboat Key offers 3,825 sq. ft. of comfortable living with exceptional views of Sarasota Bay and tropical landscaping. A private elevator opens to a bright, open floor plan with tray ceilings, neutral finishes, and walls of ...
- 2 days |
- 173 |
- 3 |
Likely to sell faster than
Source: Stellar MLS,MLS#: A4666398 Originating MLS: Sarasota - Manatee
Originating MLS: Sarasota - Manatee
Travel times
Living Room
Kitchen
Dining Room
Bedroom
Covered Balcony
Bathroom
Zillow last checked: 7 hours ago
Listing updated: October 03, 2025 at 03:52am
Listing Provided by:
Bruce Myer 941-376-5311,
COLDWELL BANKER REALTY 941-383-6411,
Chase Myer 941-315-5318,
COLDWELL BANKER REALTY
Source: Stellar MLS,MLS#: A4666398 Originating MLS: Sarasota - Manatee
Originating MLS: Sarasota - Manatee

Facts & features
Interior
Bedrooms & bathrooms
- Bedrooms: 3
- Bathrooms: 4
- Full bathrooms: 3
- 1/2 bathrooms: 1
Primary bedroom
- Features: Walk-In Closet(s)
- Level: First
- Area: 270 Square Feet
- Dimensions: 15x18
Bedroom 2
- Features: Walk-In Closet(s)
- Level: First
- Area: 192 Square Feet
- Dimensions: 16x12
Bedroom 3
- Features: Walk-In Closet(s)
- Level: First
- Area: 156 Square Feet
- Dimensions: 12x13
Balcony porch lanai
- Level: First
- Area: 816 Square Feet
- Dimensions: 34x24
Dining room
- Level: First
- Area: 432 Square Feet
- Dimensions: 16x27
Family room
- Level: First
- Area: 330 Square Feet
- Dimensions: 22x15
Kitchen
- Level: First
- Area: 384 Square Feet
- Dimensions: 16x24
Living room
- Level: First
- Area: 462 Square Feet
- Dimensions: 22x21
Heating
- Central, Electric
Cooling
- Central Air
Appliances
- Included: Oven, Cooktop, Dishwasher, Disposal, Dryer, Electric Water Heater, Microwave, Refrigerator, Washer, Wine Refrigerator
- Laundry: Inside, Laundry Room
Features
- Built-in Features, Ceiling Fan(s), Crown Molding, Elevator, Open Floorplan, Primary Bedroom Main Floor, Solid Surface Counters, Thermostat, Walk-In Closet(s), Wet Bar
- Flooring: Carpet, Tile, Hardwood
- Doors: Sliding Doors
- Windows: Blinds, Storm Window(s), Window Treatments
- Has fireplace: No
Interior area
- Total structure area: 4,210
- Total interior livable area: 3,825 sqft
Video & virtual tour
Property
Parking
- Total spaces: 2
- Parking features: Under Building
- Attached garage spaces: 2
Features
- Levels: One
- Stories: 1
- Patio & porch: Covered, Screened
- Exterior features: Balcony, Irrigation System, Lighting, Sidewalk, Tennis Court(s)
- Pool features: Heated, In Ground
- Has spa: Yes
- Spa features: Heated, In Ground
- Has view: Yes
- View description: Water, Bay/Harbor - Full
- Has water view: Yes
- Water view: Water,Bay/Harbor - Full
- Waterfront features: Bay/Harbor, Bay/Harbor Access
- Body of water: SARASOTA BAY
Lot
- Size: 7.4 Acres
- Residential vegetation: Mature Landscaping
Details
- Parcel number: 0007071017
- Zoning: MUC1
- Special conditions: None
Construction
Type & style
- Home type: Condo
- Property subtype: Condominium
Materials
- Concrete, Stucco
- Foundation: Pillar/Post/Pier
- Roof: Other
Condition
- Completed
- New construction: No
- Year built: 1993
Utilities & green energy
- Sewer: Public Sewer
- Water: Public
- Utilities for property: Electricity Connected, Sewer Connected, Underground Utilities, Water Connected
Community & HOA
Community
- Features: Pool, Sidewalks, Tennis Court(s)
- Subdivision: MARINA BAY
HOA
- Has HOA: No
- Services included: 24-Hour Guard, Community Pool, Reserve Fund, Insurance, Maintenance Structure, Maintenance Grounds, Manager, Pest Control, Pool Maintenance, Private Road, Security, Sewer, Trash, Water
- HOA fee: $1,823 monthly
- HOA name: Longboat Private Services / Jim Wolf
- HOA phone: 941-586-8021
- Second HOA name: Bay Isles Homeowners Association
- Second HOA phone: 941-586-8021
- Pet fee: $0 monthly
Location
- Region: Longboat Key
Financial & listing details
- Price per square foot: $652/sqft
- Tax assessed value: $1,870,500
- Annual tax amount: $13,560
- Date on market: 10/1/2025
- Listing terms: Cash,Conventional
- Ownership: Fee Simple
- Total actual rent: 0
- Electric utility on property: Yes
- Road surface type: Paved