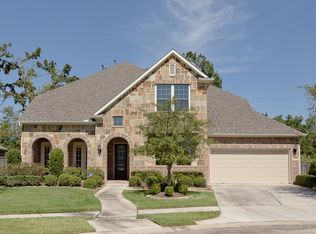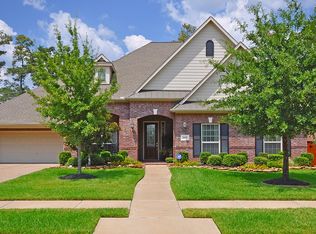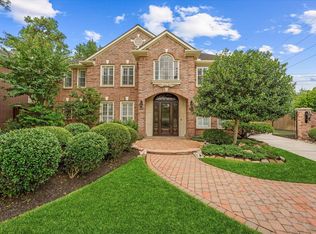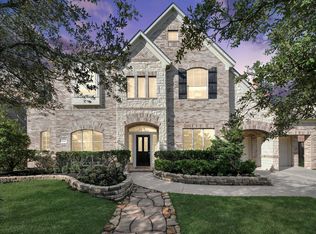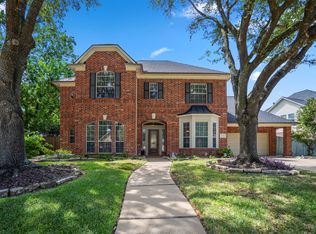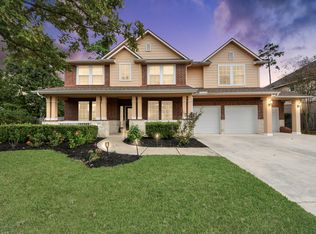Meticulously maintained and thoughtfully upgraded, this stunning residence is located in the prestigious GATED COMMUNITY of Lakes of Cypress Forest. This 5 bedroom, 4 1/2 bathroom residence offers a recently remodeled kitchen featuring a new kitchen island with a built-in wine cooler, extended kitchen bar and new stainless steel appliances and seamlessly connects to open-concept living spaces enhanced by updated flooring throughout. A spacious 3-car tandem garage includes a dedicated workshop and ample storage. Enjoy peace of mind with a whole-house generator and unwind in the beautifully designed backyard retreat, complete with a pool & spa. This property has NEVER FLOODED and offers quick access to I-45, just 23 miles from downtown Houston and 10 miles from The Woodlands.
For sale
Price cut: $15K (11/10)
$620,000
2410 Hendricks Lakes Dr, Spring, TX 77388
5beds
4,269sqft
Est.:
Single Family Residence
Built in 2005
9,888.12 Square Feet Lot
$606,700 Zestimate®
$145/sqft
$145/mo HOA
What's special
Pool and spaDedicated workshopUpdated flooringOpen-concept living spacesRecently remodeled kitchenBeautifully designed backyard retreat
- 30 days |
- 411 |
- 36 |
Zillow last checked: 8 hours ago
Listing updated: November 18, 2025 at 11:17am
Listed by:
Monica Brashear TREC #0622808 832-381-6742,
Martha Turner Sotheby's International Realty - The Woodlands
Source: HAR,MLS#: 42490968
Tour with a local agent
Facts & features
Interior
Bedrooms & bathrooms
- Bedrooms: 5
- Bathrooms: 5
- Full bathrooms: 4
- 1/2 bathrooms: 1
Rooms
- Room types: Family Room, Utility Room
Primary bathroom
- Features: Half Bath, Hollywood Bath, Primary Bath: Double Sinks, Primary Bath: Shower Only, Secondary Bath(s): Tub/Shower Combo, Vanity Area
Kitchen
- Features: Kitchen Island, Kitchen open to Family Room, Walk-in Pantry
Heating
- Natural Gas, Zoned
Cooling
- Ceiling Fan(s), Electric, Zoned
Appliances
- Included: Water Heater, Disposal, Wine Refrigerator, Convection Oven, Gas Oven, Microwave, Gas Cooktop, Dishwasher
- Laundry: Electric Dryer Hookup, Gas Dryer Hookup, Washer Hookup
Features
- High Ceilings, Wet Bar, Wired for Sound, Primary Bed - 1st Floor, Walk-In Closet(s)
- Flooring: Engineered Hardwood, Tile
- Windows: Window Coverings
- Number of fireplaces: 1
- Fireplace features: Gas, Gas Log
Interior area
- Total structure area: 4,269
- Total interior livable area: 4,269 sqft
Property
Parking
- Total spaces: 3
- Parking features: Electric Gate, Attached, Garage Door Opener, Double-Wide Driveway
- Attached garage spaces: 3
Features
- Stories: 2
- Patio & porch: Covered, Patio/Deck
- Exterior features: Back Green Space, Outdoor Kitchen, Sprinkler System
- Has private pool: Yes
- Pool features: Gunite, Pool/Spa Combo
- Has spa: Yes
- Spa features: Spa/Hot Tub, Private
- Fencing: Back Yard
Lot
- Size: 9,888.12 Square Feet
- Features: Subdivided, 0 Up To 1/4 Acre
Details
- Additional structures: Workshop
- Parcel number: 1257970010009
Construction
Type & style
- Home type: SingleFamily
- Architectural style: Traditional
- Property subtype: Single Family Residence
Materials
- Brick, Cement Siding
- Foundation: Slab
- Roof: Composition
Condition
- New construction: No
- Year built: 2005
Utilities & green energy
- Sewer: Public Sewer
- Water: Water District
Green energy
- Energy efficient items: Attic Vents, Thermostat
Community & HOA
Community
- Subdivision: Lakes/Cypress Forest
HOA
- Has HOA: Yes
- Amenities included: Controlled Access, Jogging Path, Park, Picnic Area, Playground, Pond, Pool, Splash Pad, Stocked Pond, Trail(s)
- HOA fee: $1,742 annually
Location
- Region: Spring
Financial & listing details
- Price per square foot: $145/sqft
- Tax assessed value: $510,398
- Annual tax amount: $11,408
- Date on market: 11/10/2025
- Listing terms: Cash,Conventional,VA Loan
- Ownership: Full Ownership
- Road surface type: Concrete, Curbs
Estimated market value
$606,700
$576,000 - $637,000
$4,424/mo
Price history
Price history
| Date | Event | Price |
|---|---|---|
| 11/10/2025 | Price change | $620,000-2.4%$145/sqft |
Source: | ||
| 8/26/2025 | Price change | $635,000-9.9%$149/sqft |
Source: | ||
| 7/21/2025 | Price change | $705,000-2%$165/sqft |
Source: | ||
| 7/7/2025 | Listed for sale | $719,500$169/sqft |
Source: | ||
Public tax history
Public tax history
| Year | Property taxes | Tax assessment |
|---|---|---|
| 2025 | -- | $510,398 -2.4% |
| 2024 | $8,017 +9.2% | $522,760 -11.3% |
| 2023 | $7,342 -9% | $589,329 +17.4% |
Find assessor info on the county website
BuyAbility℠ payment
Est. payment
$4,136/mo
Principal & interest
$2947
Property taxes
$827
Other costs
$362
Climate risks
Neighborhood: Lakes of Cypress Forest
Nearby schools
GreatSchools rating
- 7/10Lemm Elementary SchoolGrades: PK-5Distance: 0.6 mi
- 6/10Strack Intermediate SchoolGrades: 6-8Distance: 2.3 mi
- 6/10Klein Collins High SchoolGrades: 9-12Distance: 2.3 mi
Schools provided by the listing agent
- Elementary: Lemm Elementary School
- Middle: Strack Intermediate School
- High: Klein Collins High School
Source: HAR. This data may not be complete. We recommend contacting the local school district to confirm school assignments for this home.
- Loading
- Loading
