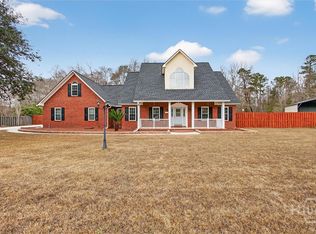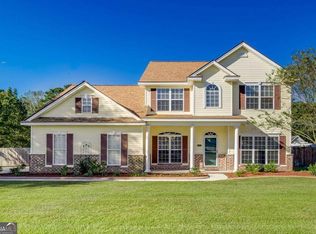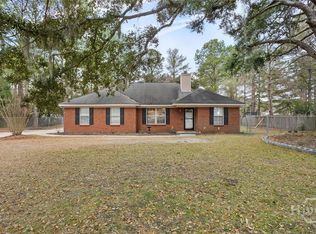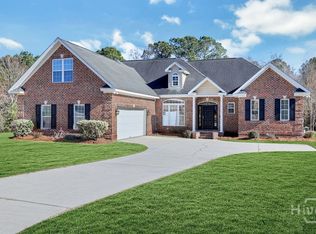Discover the perfect blend of comfort, space, and convenience in this beautifully maintained all-brick, single-level home, ideally situated just minutes from the Hyundai manufacturing facility and within the highly rated South Effingham school district.
Set on a generous 0.56-acre lot, this home welcomes you with timeless appeal and thoughtful updates, including a new roof (2016). Step inside to find a bright and inviting floor plan with vaulted ceilings and a cozy wood-burning fireplace as the heart of the living room.
The spacious secondary living area—over 500 sq. ft.—offers endless possibilities for entertaining, relaxing, or creating a media or game room. The eat-in kitchen is both functional and inviting, featuring abundant cabinetry and ample room for casual dining.
Retreat to your oversized primary suite, complete with a large walk-in closet and private en suite bath for added comfort. Two additional bedrooms and a full bath provide plenty of flexibility for family, guests, or a home office.
Outdoors, enjoy the best of Lowcountry living with a screened porch, expansive deck, and private fenced backyard—ideal for morning coffee, weekend barbecues, or simply unwinding at the end of the day. A detached 2-car garage adds extra storage and convenience.
Located just a short drive from shopping and dining in Rincon and Pooler, this property perfectly balances tranquility with accessibility. With its combination of space, style, and a location in one of the area’s fastest-growing communities, this home is a true Effingham County gem you won’t want to miss.
For sale
Price cut: $29.1K (1/27)
$449,900
2410 Hodgeville Road, Rincon, GA 31326
3beds
2,594sqft
Est.:
Single Family Residence
Built in 1997
0.56 Acres Lot
$-- Zestimate®
$173/sqft
$-- HOA
What's special
Cozy wood-burning fireplacePrivate fenced backyardExpansive deckAll-brick single-level homeLarge walk-in closetPrivate en suite bathAbundant cabinetry
- 14 days |
- 804 |
- 33 |
Zillow last checked: 8 hours ago
Listing updated: February 02, 2026 at 09:03am
Listed by:
Chandie W. Hupman 912-398-1224,
Keller Williams Coastal Area P
Source: Hive MLS,MLS#: SA347626 Originating MLS: Savannah Multi-List Corporation
Originating MLS: Savannah Multi-List Corporation
Tour with a local agent
Facts & features
Interior
Bedrooms & bathrooms
- Bedrooms: 3
- Bathrooms: 2
- Full bathrooms: 2
- Main level bathrooms: 2
- Main level bedrooms: 3
Primary bedroom
- Features: Walk-In Closet(s)
- Level: Main
- Dimensions: 0 x 0
Bedroom 2
- Level: Main
- Dimensions: 0 x 0
Bedroom 3
- Level: Main
- Dimensions: 0 x 0
Heating
- Central, Electric, Heat Pump
Cooling
- Central Air, Electric, Heat Pump
Appliances
- Included: Electric Water Heater
- Laundry: Washer Hookup, Dryer Hookup, Laundry Room
Features
- Breakfast Bar, Breakfast Area, Tray Ceiling(s), Double Vanity, Entrance Foyer, High Ceilings, Jetted Tub, Main Level Primary, Primary Suite, Pantry, Pull Down Attic Stairs, Recessed Lighting, Split Bedrooms, Tub Shower, Vaulted Ceiling(s)
- Windows: Double Pane Windows
- Basement: None
- Attic: Pull Down Stairs
- Number of fireplaces: 1
- Fireplace features: Living Room, Wood Burning Stove
- Common walls with other units/homes: No Common Walls
Interior area
- Total interior livable area: 2,594 sqft
Video & virtual tour
Property
Parking
- Total spaces: 2
- Parking features: Detached, Garage Door Opener, Off Street
- Garage spaces: 2
Features
- Stories: 1
- Patio & porch: Porch, Patio, Deck, Front Porch, Screened
- Exterior features: Deck
- Fencing: Wood,Privacy,Yard Fenced
Lot
- Size: 0.56 Acres
- Features: Back Yard, Interior Lot, Level, Private
Details
- Additional structures: Workshop
- Parcel number: 0436B005
- Zoning: R-1
- Zoning description: Single Family
- Special conditions: Standard
Construction
Type & style
- Home type: SingleFamily
- Architectural style: Ranch,Traditional
- Property subtype: Single Family Residence
Materials
- Brick
- Foundation: Brick/Mortar, Slab
- Roof: Asphalt,Ridge Vents
Condition
- Year built: 1997
Utilities & green energy
- Sewer: Septic Tank
- Water: Shared Well
- Utilities for property: Underground Utilities
Green energy
- Energy efficient items: Windows
Community & HOA
Community
- Subdivision: Lakewood
HOA
- Has HOA: No
Location
- Region: Rincon
Financial & listing details
- Price per square foot: $173/sqft
- Tax assessed value: $281,742
- Annual tax amount: $2,764
- Date on market: 1/27/2026
- Cumulative days on market: 197 days
- Listing agreement: Exclusive Right To Sell
- Listing terms: Cash,Conventional,FHA,VA Loan
- Ownership type: Homeowner/Owner
- Road surface type: Asphalt
Estimated market value
Not available
Estimated sales range
Not available
Not available
Price history
Price history
| Date | Event | Price |
|---|---|---|
| 1/27/2026 | Price change | $449,900-6.1%$173/sqft |
Source: | ||
| 7/2/2025 | Listed for sale | $479,000+163.3%$185/sqft |
Source: | ||
| 9/16/2016 | Sold | $181,900-1.6%$70/sqft |
Source: | ||
| 4/5/2016 | Sold | $184,910-26%$71/sqft |
Source: Public Record Report a problem | ||
| 4/23/2007 | Sold | $250,000$96/sqft |
Source: | ||
Public tax history
Public tax history
| Year | Property taxes | Tax assessment |
|---|---|---|
| 2024 | $2,493 +9.4% | $112,697 +16% |
| 2023 | $2,278 -10.1% | $97,115 +0.8% |
| 2022 | $2,533 -1.1% | $96,315 +6.9% |
Find assessor info on the county website
BuyAbility℠ payment
Est. payment
$2,593/mo
Principal & interest
$2121
Property taxes
$315
Home insurance
$157
Climate risks
Neighborhood: 31326
Nearby schools
GreatSchools rating
- 8/10South Effingham Elementary SchoolGrades: PK-5Distance: 1.5 mi
- 7/10South Effingham Middle SchoolGrades: 6-8Distance: 4.9 mi
- 8/10South Effingham High SchoolGrades: 9-12Distance: 4.7 mi
Schools provided by the listing agent
- Elementary: South Effingham
- Middle: South Effingham
- High: South Effingham
Source: Hive MLS. This data may not be complete. We recommend contacting the local school district to confirm school assignments for this home.
- Loading
- Loading





