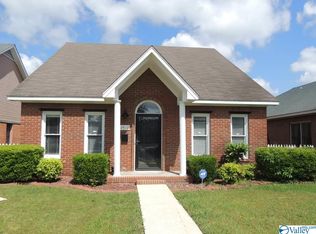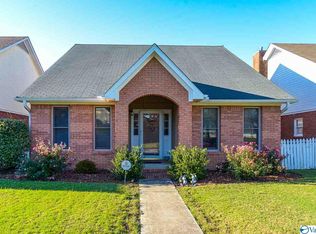Sold for $208,500
$208,500
2410 Kathy Ln SW, Decatur, AL 35603
3beds
1,600sqft
Single Family Residence
Built in 1993
5,590 Square Feet Lot
$207,100 Zestimate®
$130/sqft
$1,523 Estimated rent
Home value
$207,100
$170,000 - $255,000
$1,523/mo
Zestimate® history
Loading...
Owner options
Explore your selling options
What's special
**OPEN HOUSE SUNDAY 9/21/25 2-4PM** Discover this charming full-brick, 3-bedroom, 2-bath garden home on a quiet cul-de-sac! With 1,600 sq. ft. of comfortable living space, this home offers a spacious kitchen with abundant cabinetry, a formal dining room, and a cozy family area featuring a corner gas log fireplace. The private, fenced backyard includes a covered porch and relaxing patio. Additional highlights include a two-car rear-entry garage.. Conveniently located near shopping, dining, and with easy access to Madison and Huntsville for commuters.
Zillow last checked: 8 hours ago
Listing updated: October 23, 2025 at 11:53am
Listed by:
Mary Ann Scott 256-227-2456,
RE/MAX Platinum,
Alexa Crow 949-630-5748,
RE/MAX Platinum
Bought with:
Tevin Puryear, 158346
MeritHouse Realty
Source: ValleyMLS,MLS#: 21874364
Facts & features
Interior
Bedrooms & bathrooms
- Bedrooms: 3
- Bathrooms: 2
- Full bathrooms: 2
Primary bedroom
- Features: Ceiling Fan(s), Carpet
- Level: First
- Area: 180
- Dimensions: 12 x 15
Bedroom 2
- Features: Carpet
- Level: First
- Area: 144
- Dimensions: 12 x 12
Bedroom 3
- Features: Carpet
- Level: First
- Area: 100
- Dimensions: 10 x 10
Dining room
- Features: LVP
- Level: First
- Area: 120
- Dimensions: 10 x 12
Kitchen
- Features: Ceiling Fan(s), Eat-in Kitchen, LVP
- Level: First
- Area: 187
- Dimensions: 11 x 17
Living room
- Features: Ceiling Fan(s), Crown Molding, Fireplace, LVP
- Level: First
- Area: 320
- Dimensions: 16 x 20
Heating
- Central 1
Cooling
- Central 1
Appliances
- Included: Dishwasher, Microwave, Range
Features
- Has basement: No
- Number of fireplaces: 1
- Fireplace features: Gas Log, One
Interior area
- Total interior livable area: 1,600 sqft
Property
Parking
- Parking features: Garage-Two Car, Garage Faces Rear
Features
- Patio & porch: Front Porch, Patio
Lot
- Size: 5,590 sqft
- Dimensions: 43 x 130
Details
- Parcel number: 0207263001155.000
Construction
Type & style
- Home type: SingleFamily
- Property subtype: Single Family Residence
Materials
- Foundation: Slab
Condition
- New construction: No
- Year built: 1993
Utilities & green energy
- Sewer: Public Sewer
- Water: Public
Community & neighborhood
Location
- Region: Decatur
- Subdivision: Westmeade
Price history
| Date | Event | Price |
|---|---|---|
| 10/22/2025 | Sold | $208,500-3%$130/sqft |
Source: | ||
| 10/9/2025 | Pending sale | $215,000$134/sqft |
Source: | ||
| 10/2/2025 | Listed for sale | $215,000$134/sqft |
Source: | ||
| 9/25/2025 | Pending sale | $215,000$134/sqft |
Source: | ||
| 9/16/2025 | Listed for sale | $215,000$134/sqft |
Source: | ||
Public tax history
| Year | Property taxes | Tax assessment |
|---|---|---|
| 2024 | $725 | $19,240 |
| 2023 | $725 -56.3% | $19,240 -47.5% |
| 2022 | $1,661 +306.7% | $36,660 +230.9% |
Find assessor info on the county website
Neighborhood: 35603
Nearby schools
GreatSchools rating
- 4/10Julian Harris Elementary SchoolGrades: PK-5Distance: 0.4 mi
- 6/10Cedar Ridge Middle SchoolGrades: 6-8Distance: 1.7 mi
- 7/10Austin High SchoolGrades: 10-12Distance: 1.6 mi
Schools provided by the listing agent
- Elementary: Julian Harris Elementary
- Middle: Austin Middle
- High: Austin
Source: ValleyMLS. This data may not be complete. We recommend contacting the local school district to confirm school assignments for this home.
Get pre-qualified for a loan
At Zillow Home Loans, we can pre-qualify you in as little as 5 minutes with no impact to your credit score.An equal housing lender. NMLS #10287.
Sell with ease on Zillow
Get a Zillow Showcase℠ listing at no additional cost and you could sell for —faster.
$207,100
2% more+$4,142
With Zillow Showcase(estimated)$211,242

