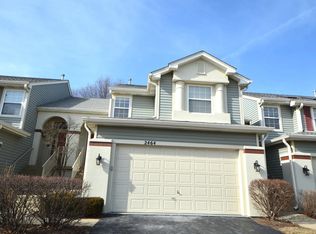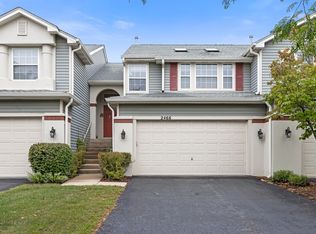Huge, Rare 4 BR 3 FULL Bath TH in award winning Stevenson HS, District 125 schools.5 min walk to HS and 2 min walk to parks &playground. Abundant Space and airy, open floor plan. Complete upgraded kitchen with granite ctops, cherry cabs, & all SS Whirlpool appliances. Hardwood floors t/o Vaulted ceilings in LR & DR. First floor Master BR. Finished Basement with Pro-Form treadmill to stay. Deck & 2 car garage +. All exterior & yard maintenance maintained by owner. Will not disappoint. July occupancy available. tenant pays all utilities.
This property is off market, which means it's not currently listed for sale or rent on Zillow. This may be different from what's available on other websites or public sources.


