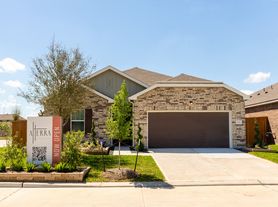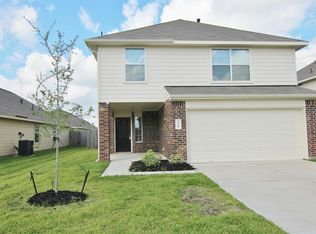Welcome to your move-in ready home in Sierra Vista! With three bedrooms and expansive living space, this home offers a thoughtfully designed open-concept layout for comfortable everyday living and effortless entertaining. Premium finishes include granite countertops, a large kitchen island, carpet and tile throughout, and family room open to the kitchen and breakfast areas. The primary retreat features an en suite bath with both a soaking tub and shower, complemented by a large walk in closet. A separate formal dining and living room area offer ultimate flexibility for entertaining or a private home office space. Relax outside under the covered patio with a fully-fenced backyard and no rear neighbors for added privacy and serenity. Additional conveniences include a 2-car attached garage, in-home laundry room, refrigerator included, and community amenities!
Copyright notice - Data provided by HAR.com 2022 - All information provided should be independently verified.
House for rent
$2,200/mo
2410 Palisade Crest Dr, Rosharon, TX 77583
3beds
1,974sqft
Price may not include required fees and charges.
Singlefamily
Available now
-- Pets
Electric
Electric dryer hookup laundry
2 Attached garage spaces parking
Natural gas
What's special
Premium finishesGranite countertopsPrimary retreatCovered patioExpansive living spaceSoaking tubEn suite bath
- 4 days |
- -- |
- -- |
Travel times
Looking to buy when your lease ends?
Get a special Zillow offer on an account designed to grow your down payment. Save faster with up to a 6% match & an industry leading APY.
Offer exclusive to Foyer+; Terms apply. Details on landing page.
Facts & features
Interior
Bedrooms & bathrooms
- Bedrooms: 3
- Bathrooms: 2
- Full bathrooms: 2
Rooms
- Room types: Breakfast Nook, Office
Heating
- Natural Gas
Cooling
- Electric
Appliances
- Included: Dishwasher, Microwave, Oven, Range, Refrigerator
- Laundry: Electric Dryer Hookup, Gas Dryer Hookup, Hookups, Washer Hookup
Features
- High Ceilings, Walk In Closet, Walk-In Closet(s)
- Flooring: Carpet, Tile
Interior area
- Total interior livable area: 1,974 sqft
Property
Parking
- Total spaces: 2
- Parking features: Attached, Driveway, Covered
- Has attached garage: Yes
- Details: Contact manager
Features
- Exterior features: Architecture Style: Traditional, Attached, Back Yard, Driveway, Electric Dryer Hookup, Gas Dryer Hookup, Heating: Gas, High Ceilings, Kitchen/Dining Combo, Living/Dining Combo, Lot Features: Back Yard, Subdivided, Subdivided, Utility Room, Walk In Closet, Walk-In Closet(s), Washer Hookup
Details
- Parcel number: 75784201032
Construction
Type & style
- Home type: SingleFamily
- Property subtype: SingleFamily
Condition
- Year built: 2020
Community & HOA
Location
- Region: Rosharon
Financial & listing details
- Lease term: Long Term,6 Months
Price history
| Date | Event | Price |
|---|---|---|
| 10/18/2025 | Listed for rent | $2,200$1/sqft |
Source: | ||
| 11/2/2021 | Listing removed | -- |
Source: | ||
| 9/20/2021 | Pending sale | $298,000-10.2%$151/sqft |
Source: | ||
| 8/12/2021 | Listed for sale | $331,765+22.6%$168/sqft |
Source: | ||
| 1/14/2021 | Listing removed | -- |
Source: | ||

