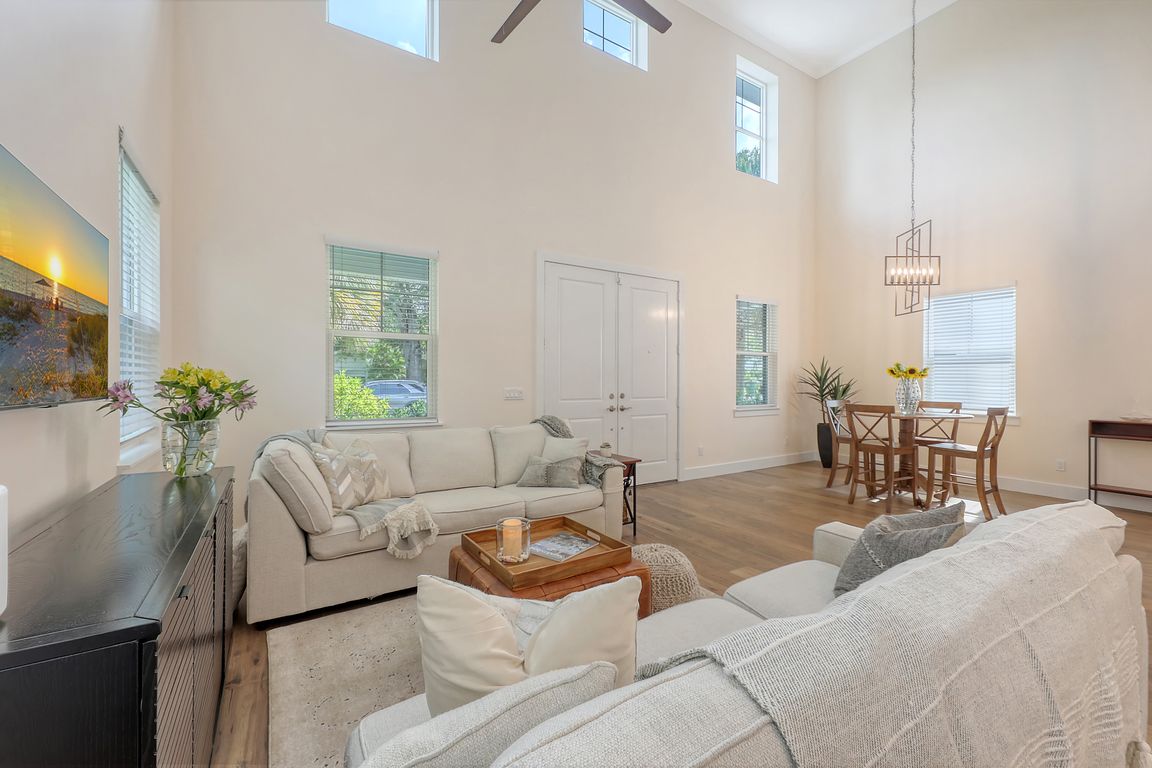
For salePrice cut: $50K (7/29)
$929,000
3beds
1,969sqft
2410 Prospect St, Sarasota, FL 34239
3beds
1,969sqft
Single family residence
Built in 2017
5,653 sqft
2 Attached garage spaces
$472 price/sqft
What's special
Exquisite finishesLarge islandCraftsman style livingAbundance of natural lightLight-filled bedroomsBeautiful backsplashQuartz countertops
Welcome to this elegant 2017 constructed 'better than new' home that combines the convenience of easy access to Sarasota’s best parks, markets, restaurants, and top-rated schools, with a quiet, friendly neighborhood— plus just a short drive to world-famous sugar-sand beaches of Siesta Key and Lido Beach. Nestled on a lush corner ...
- 46 days
- on Zillow |
- 1,079 |
- 45 |
Source: Stellar MLS,MLS#: A4656811 Originating MLS: Sarasota - Manatee
Originating MLS: Sarasota - Manatee
Travel times
Living Room
Kitchen
Bedroom
Zillow last checked: 7 hours ago
Listing updated: August 14, 2025 at 10:54pm
Listing Provided by:
Kathy Callahan 941-900-8088,
MICHAEL SAUNDERS & COMPANY 941-383-7591,
Todd Callahan 941-224-0624,
MICHAEL SAUNDERS & COMPANY
Source: Stellar MLS,MLS#: A4656811 Originating MLS: Sarasota - Manatee
Originating MLS: Sarasota - Manatee

Facts & features
Interior
Bedrooms & bathrooms
- Bedrooms: 3
- Bathrooms: 3
- Full bathrooms: 2
- 1/2 bathrooms: 1
Primary bedroom
- Features: Ceiling Fan(s), Walk-In Closet(s)
- Level: Second
- Area: 240 Square Feet
- Dimensions: 15x16
Bedroom 2
- Features: Ceiling Fan(s), Walk-In Closet(s)
- Level: Second
- Area: 139.92 Square Feet
- Dimensions: 13.2x10.6
Bedroom 3
- Features: Ceiling Fan(s), Built-in Closet
- Level: Second
- Area: 134.64 Square Feet
- Dimensions: 13.2x10.2
Primary bathroom
- Features: Dual Sinks, En Suite Bathroom, Multiple Shower Heads, Window/Skylight in Bath
- Level: Second
- Area: 60 Square Feet
- Dimensions: 6x10
Bathroom 2
- Features: Tub With Shower
- Level: Second
- Area: 48 Square Feet
- Dimensions: 6x8
Bathroom 3
- Features: Single Vanity
- Level: First
- Area: 35 Square Feet
- Dimensions: 5x7
Great room
- Features: Ceiling Fan(s)
- Level: First
- Area: 225 Square Feet
- Dimensions: 15x15
Kitchen
- Features: Breakfast Bar, Built-in Features, Stone Counters
- Level: First
- Area: 264 Square Feet
- Dimensions: 22x12
Heating
- Central, Heat Pump
Cooling
- Central Air
Appliances
- Included: Convection Oven, Dishwasher, Disposal, Dryer, Electric Water Heater, Exhaust Fan, Freezer, Ice Maker, Microwave, Range, Range Hood, Refrigerator, Washer
- Laundry: Electric Dryer Hookup, Laundry Room, Washer Hookup
Features
- Built-in Features, Ceiling Fan(s), Crown Molding, Eating Space In Kitchen, Kitchen/Family Room Combo, Living Room/Dining Room Combo, PrimaryBedroom Upstairs, Solid Wood Cabinets, Stone Counters, Thermostat, Vaulted Ceiling(s), Walk-In Closet(s)
- Flooring: Carpet, Ceramic Tile, Hardwood
- Doors: Sliding Doors
- Windows: Blinds, Shades, Window Treatments
- Has fireplace: No
Interior area
- Total structure area: 3,011
- Total interior livable area: 1,969 sqft
Video & virtual tour
Property
Parking
- Total spaces: 2
- Parking features: Garage - Attached
- Attached garage spaces: 2
- Details: Garage Dimensions: 21x19
Features
- Levels: Two
- Stories: 2
- Patio & porch: Front Porch, Patio, Side Porch
- Exterior features: Courtyard, Dog Run, Irrigation System, Rain Gutters
- Fencing: Vinyl
- Has view: Yes
- View description: Garden
Lot
- Size: 5,653 Square Feet
- Dimensions: 107 x 53
- Features: Corner Lot, City Lot, Oversized Lot
- Residential vegetation: Bamboo, Mature Landscaping, Trees/Landscaped
Details
- Parcel number: 2035020110
- Zoning: RSF4
- Special conditions: None
Construction
Type & style
- Home type: SingleFamily
- Architectural style: Contemporary,Florida,Traditional
- Property subtype: Single Family Residence
Materials
- Stucco
- Foundation: Slab, Stem Wall
- Roof: Shingle
Condition
- New construction: No
- Year built: 2017
Utilities & green energy
- Sewer: Public Sewer
- Water: Public
- Utilities for property: Cable Connected, Electricity Connected, Fire Hydrant, Natural Gas Available, Public, Sewer Connected, Water Connected
Community & HOA
Community
- Subdivision: RUSTIC LODGE 2
HOA
- Has HOA: No
- Pet fee: $0 monthly
Location
- Region: Sarasota
Financial & listing details
- Price per square foot: $472/sqft
- Tax assessed value: $744,700
- Annual tax amount: $10,998
- Date on market: 6/30/2025
- Listing terms: Cash,Conventional
- Ownership: Fee Simple
- Total actual rent: 0
- Electric utility on property: Yes
- Road surface type: Paved, Asphalt