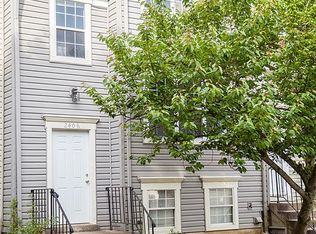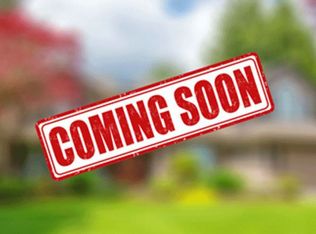Available: June 1, 2025 Townhome built in 1980. It was fully renovated in 2013. Total square feet is 1524. The main and upper floor is 1016 sq ft. The basement is 508 sq ft. 1 assigned parking space. Ample visitor parking spaces are on a first come, first serve basis; no parking permit is required. 2 Bedrooms on upper level 1 Den on Lower Level with connecting Full Bathroom. (Can be used as a 2nd Master Suite or Home Office.) 1 Full Bathrooms on Upper Level 1 Full Bathrooms on Lower Level 2 Full Bathrooms Total Room Information Overview: Living Room, Dining Room, Master Bedroom, Bedroom #2, Den, Kitchen, Family Room, Foyer Appliances: Washer/Dryer Hookups Only, Dishwasher, Disposal, Dryer, Exhaust Fan, Icemaker, Microwave, Refrigerator, Stove, Washer Common Walls: 2+ Common Walls Door Features: Sliding Glass Entry Location: Foyer Interior Features: Breakfast Area, Combination Dining/Living, Window Treatments, Wood Floors, Floor Plan - Open Wall & Ceiling Types: Dry Wall Basement Information: Basement: Yes Connecting Stairway, Fully Finished, Heated Total Below Grade Sq. Ft.: 508 Utilities Information: Cooling Type: Central A/C Cooling Fuel: Electric Heating Fuel: Electric Hot Water: Electric Sewer Septic: Public Sewer Water Source: Public School Zone: Hunter's Woods Elementary Hughes Middle School South Lakes High School Minimum 12-month lease. Maximum of 4 residents. Tenant responsible for all utilities (electric, water and internet). Trash pickup and landscaping included in rent.
This property is off market, which means it's not currently listed for sale or rent on Zillow. This may be different from what's available on other websites or public sources.

