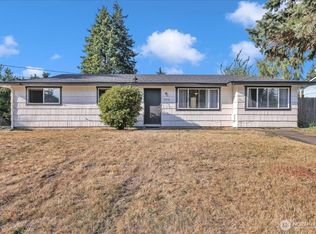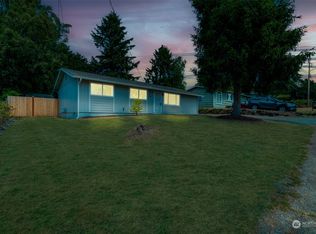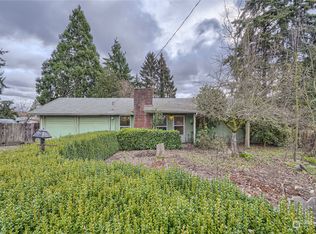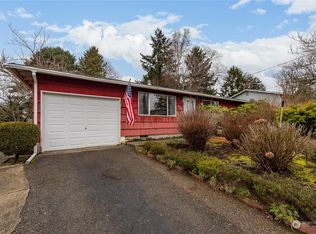Sold
Listed by:
Heidi Westgate,
eXp Realty
Bought with: Windermere Real Estate/PSK Inc
$450,000
2410 SW 329th Street, Federal Way, WA 98023
3beds
1,100sqft
Single Family Residence
Built in 1962
10,720.12 Square Feet Lot
$472,100 Zestimate®
$409/sqft
$2,698 Estimated rent
Home value
$472,100
$448,000 - $496,000
$2,698/mo
Zestimate® history
Loading...
Owner options
Explore your selling options
What's special
Have you been looking for the perfect move in ready rambler? Look no further! This home has been completely remodeled from top to bottom and inside and out. This open concept three bedroom home is located on a large quiet lot at the end of a culdesac. In 2023 every room and surface inside of this well designed home was updated. The kitchen features stainless appliances and hardware, quartz countertops, and eating nook which extends out to the outdoor covered patio. If you are a foodie and love to entertain, you will appreciate the gas range strategically placed at the island that overlooks the eating bar and living room. The roof was replaced in 2021 along with a fresh coat of exterior paint. This is a great place to be called home.
Zillow last checked: 8 hours ago
Listing updated: April 04, 2023 at 04:02pm
Listed by:
Heidi Westgate,
eXp Realty
Bought with:
Nguyensa Tran, 22009315
Windermere Real Estate/PSK Inc
Source: NWMLS,MLS#: 2040881
Facts & features
Interior
Bedrooms & bathrooms
- Bedrooms: 3
- Bathrooms: 1
- Full bathrooms: 1
- Main level bedrooms: 3
Bedroom
- Level: Main
Bedroom
- Level: Main
Bedroom
- Level: Main
Bathroom full
- Level: Main
Kitchen with eating space
- Level: Main
Living room
- Level: Main
Utility room
- Level: Main
Heating
- Forced Air
Cooling
- None
Appliances
- Included: Dishwasher_, Dryer, GarbageDisposal_, Refrigerator_, StoveRange_, Washer, Dishwasher, Garbage Disposal, Refrigerator, StoveRange, Water Heater: gas, Water Heater Location: closet
Features
- Ceiling Fan(s)
- Flooring: Hardwood, Laminate
- Windows: Double Pane/Storm Window
- Basement: None
- Number of fireplaces: 1
- Fireplace features: Wood Burning, Main Level: 1, FirePlace
Interior area
- Total structure area: 1,100
- Total interior livable area: 1,100 sqft
Property
Parking
- Total spaces: 1
- Parking features: RV Parking, Attached Garage, Off Street
- Attached garage spaces: 1
Features
- Levels: One
- Stories: 1
- Patio & porch: Hardwood, Laminate Hardwood, Ceiling Fan(s), Double Pane/Storm Window, FirePlace, Water Heater
Lot
- Size: 10,720 sqft
- Dimensions: 40 x 111 x 120 x 30 x 158
- Features: Cul-De-Sac, Dead End Street, Paved, Cable TV, Fenced-Fully, Gas Available, High Speed Internet, Patio, RV Parking
- Topography: Level,PartialSlope,Terraces
- Residential vegetation: Garden Space
Details
- Parcel number: 8945100550
- Zoning description: RS7.2,Jurisdiction: City
- Special conditions: Standard
Construction
Type & style
- Home type: SingleFamily
- Architectural style: Traditional
- Property subtype: Single Family Residence
Materials
- Wood Siding
- Foundation: Poured Concrete
- Roof: Composition
Condition
- Year built: 1962
- Major remodel year: 2023
Utilities & green energy
- Electric: Company: PSE
- Sewer: Sewer Connected, Company: Lake Haven
- Water: Public, Company: Lake Haven
- Utilities for property: Xfinity, Xfinity
Community & neighborhood
Community
- Community features: CCRs
Location
- Region: Federal Way
- Subdivision: Federal Way
Other
Other facts
- Listing terms: Cash Out,Conventional,FHA,VA Loan
- Cumulative days on market: 786 days
Price history
| Date | Event | Price |
|---|---|---|
| 4/3/2023 | Sold | $450,000$409/sqft |
Source: | ||
| 3/8/2023 | Pending sale | $450,000$409/sqft |
Source: | ||
| 3/4/2023 | Listed for sale | $450,000+238.5%$409/sqft |
Source: | ||
| 9/11/2000 | Sold | $132,950+59.2%$121/sqft |
Source: | ||
| 8/3/1995 | Sold | $83,500$76/sqft |
Source: Public Record | ||
Public tax history
| Year | Property taxes | Tax assessment |
|---|---|---|
| 2024 | $3,887 +0.8% | $381,000 +10.4% |
| 2023 | $3,854 +2.7% | $345,000 -8% |
| 2022 | $3,754 +8.1% | $375,000 +24.6% |
Find assessor info on the county website
Neighborhood: Twin Lakes
Nearby schools
GreatSchools rating
- 2/10Olympic View Elementary SchoolGrades: PK-5Distance: 0.2 mi
- 3/10Technology Access Foundation Academy at SaghalieGrades: 6-12Distance: 0.7 mi
- 3/10Decatur High SchoolGrades: 9-12Distance: 0.7 mi

Get pre-qualified for a loan
At Zillow Home Loans, we can pre-qualify you in as little as 5 minutes with no impact to your credit score.An equal housing lender. NMLS #10287.
Sell for more on Zillow
Get a free Zillow Showcase℠ listing and you could sell for .
$472,100
2% more+ $9,442
With Zillow Showcase(estimated)
$481,542


