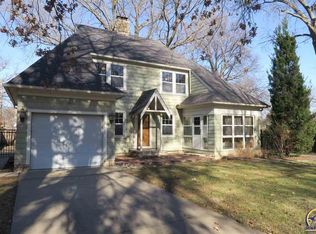Sold on 08/22/25
Price Unknown
2410 SW Sunset Ct, Topeka, KS 66604
4beds
3,236sqft
Single Family Residence, Residential
Built in 1925
0.5 Acres Lot
$401,900 Zestimate®
$--/sqft
$2,342 Estimated rent
Home value
$401,900
$346,000 - $470,000
$2,342/mo
Zestimate® history
Loading...
Owner options
Explore your selling options
What's special
Welcome to a true classic and spacious home nestled in a serene, private cul-de-sac. This stunning property boasts four generously sized bedrooms with an additional room for a home office. Step inside through the centrally placed entrance to discover hardwood floors, crown molding, crystal chandeliers and grand fireplace. The third floor offers custom home office built-ins, a bedroom area with potential for a third, full bath. The cast iron bathtub and sink awaits your decision! Step out onto the large, covered side porch overlooking the fully fenced, spacious backyard and relax on the porch swing or semicircular covered portico that leads to a cobblestoned, picturesque rose garden. The interior is flooded with natural light, thanks to all-new, professionally installed fiberglass windows. The living space totals an impressive 3,236 square feet, featuring a main floor laundry. The sunroom off the kitchen is perfect for your houseplants by day and stargazing by night. Large, unfinished, dry basement, oversized, detached, two car garage with additional off-street parking. Impeccable upkeep inside and out. The craftsmanship is evident in every corner of this quality-built home full of built-ins, glass door knobs and french doors. New marmi quartz kitchen countertops, extensive electrical and plumbing upgrades including new sewer and water line in 2017. The exterior of this classic, brick colonial was fully tuckpointed in 2022. New roof with impact resistant shingles and new gutters in 2025. This home is a true gem on a street you probably never knew existed, offering a perfect blend of comfort, privacy, quality, and convenience. Located just walking distance from Washburn University, coffee shops and sweet treats. The neighborhood prides itself on excellent access to top rated public and private schools, ensuring this is a perfect spot for families
Zillow last checked: 8 hours ago
Listing updated: August 22, 2025 at 07:42am
Listed by:
Chris Page 785-608-4194,
Better Homes and Gardens Real
Bought with:
Chris Page, SP00237141
Better Homes and Gardens Real
Source: Sunflower AOR,MLS#: 240546
Facts & features
Interior
Bedrooms & bathrooms
- Bedrooms: 4
- Bathrooms: 3
- Full bathrooms: 2
- 1/2 bathrooms: 1
Primary bedroom
- Level: Upper
- Area: 295.73
- Dimensions: 13'11" x 21'3"
Bedroom 2
- Level: Upper
- Area: 158.67
- Dimensions: 14' x 11'4"
Bedroom 3
- Level: Upper
- Area: 159.83
- Dimensions: 11'5" x 14
Bedroom 4
- Level: Upper
- Area: 183.75
- Dimensions: 20'5" x 9'
Laundry
- Level: Main
Heating
- Natural Gas, 90 + Efficiency
Cooling
- Central Air
Appliances
- Included: Gas Range, Oven, Microwave, Dishwasher, Refrigerator, Disposal
- Laundry: Main Level
Features
- Brick
- Flooring: Hardwood
- Basement: Stone/Rock,Other,Full,Unfinished
- Number of fireplaces: 1
- Fireplace features: One, Living Room
Interior area
- Total structure area: 3,236
- Total interior livable area: 3,236 sqft
- Finished area above ground: 3,236
- Finished area below ground: 0
Property
Parking
- Total spaces: 2
- Parking features: Detached, Auto Garage Opener(s)
- Garage spaces: 2
Features
- Levels: Two
- Patio & porch: Patio, Covered
- Fencing: Fenced
Lot
- Size: 0.50 Acres
- Dimensions: 140 x 150
- Features: Cul-De-Sac, Wooded
Details
- Parcel number: R46293
- Special conditions: Standard,Not Arm's Length Sale
Construction
Type & style
- Home type: SingleFamily
- Property subtype: Single Family Residence, Residential
Materials
- Brick
Condition
- Year built: 1925
Utilities & green energy
- Water: Public
Community & neighborhood
Location
- Region: Topeka
- Subdivision: College Hill
Price history
| Date | Event | Price |
|---|---|---|
| 8/22/2025 | Sold | -- |
Source: | ||
| 7/29/2025 | Pending sale | $398,900$123/sqft |
Source: | ||
| 7/25/2025 | Listed for sale | $398,900+59.6%$123/sqft |
Source: | ||
| 7/29/2020 | Listing removed | $249,900$77/sqft |
Source: Realty Professionals #214077 | ||
| 7/18/2020 | Listed for sale | $249,900+21.9%$77/sqft |
Source: Realty Professionals #214077 | ||
Public tax history
| Year | Property taxes | Tax assessment |
|---|---|---|
| 2025 | -- | $35,702 +3% |
| 2024 | $4,990 +5% | $34,662 +7% |
| 2023 | $4,751 +11.4% | $32,395 +15% |
Find assessor info on the county website
Neighborhood: 66604
Nearby schools
GreatSchools rating
- 4/10Randolph Elementary SchoolGrades: PK-5Distance: 0.3 mi
- 4/10Robinson Middle SchoolGrades: 6-8Distance: 0.9 mi
- 5/10Topeka High SchoolGrades: 9-12Distance: 1.5 mi
Schools provided by the listing agent
- Elementary: Randolph Elementary School/USD 501
- Middle: Robinson Middle School/USD 501
- High: Topeka High School/USD 501
Source: Sunflower AOR. This data may not be complete. We recommend contacting the local school district to confirm school assignments for this home.
