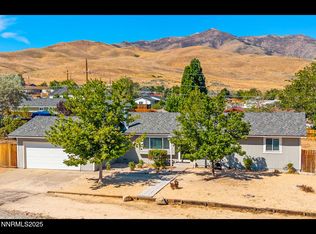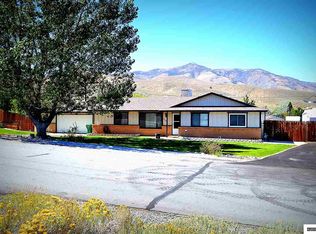Closed
$448,000
2410 Seneca Dr, Reno, NV 89506
3beds
1,444sqft
Single Family Residence
Built in 1979
0.44 Acres Lot
$452,200 Zestimate®
$310/sqft
$2,362 Estimated rent
Home value
$452,200
$412,000 - $497,000
$2,362/mo
Zestimate® history
Loading...
Owner options
Explore your selling options
What's special
Set on a generous .44-acre lot, this single-story home offers room to spread out both inside and out. The living room features a wood-burning fireplace, and the bathrooms have been tastefully updated with new vanities, flooring, and more. Step outside to take in mountain views from the deck or unwind on the paver patio with no rear neighbors in sight. The oversized driveway fits all of your vehicles, and there's space for your RV, boat, or toys. With low-maintenance landscaping, a 6-year-old roof, tankless water heater, and a peaceful location that still keeps you close to town, this property checks all the boxes.
Zillow last checked: 8 hours ago
Listing updated: September 19, 2025 at 01:10pm
Listed by:
Garrett Stewart S.179908 775-636-8250,
Keller Williams Group One Inc.
Bought with:
Helga Zuber, S.199928
RE/MAX Gold
Source: NNRMLS,MLS#: 250054197
Facts & features
Interior
Bedrooms & bathrooms
- Bedrooms: 3
- Bathrooms: 2
- Full bathrooms: 2
Heating
- Forced Air, Natural Gas
Cooling
- Central Air, Refrigerated
Appliances
- Included: Dishwasher, Disposal, Dryer, Refrigerator, Washer
- Laundry: In Hall, Shelves
Features
- Ceiling Fan(s), Master Downstairs
- Flooring: Carpet, Ceramic Tile, Vinyl
- Windows: Double Pane Windows, Vinyl Frames
- Number of fireplaces: 1
- Fireplace features: Wood Burning
- Common walls with other units/homes: No Common Walls
Interior area
- Total structure area: 1,444
- Total interior livable area: 1,444 sqft
Property
Parking
- Total spaces: 4
- Parking features: Garage
- Garage spaces: 2
Features
- Levels: One
- Stories: 1
- Exterior features: Rain Gutters
- Fencing: Back Yard
Lot
- Size: 0.44 Acres
- Features: Sloped Down
Details
- Additional structures: Shed(s)
- Parcel number: 08223714
- Zoning: Mds
Construction
Type & style
- Home type: SingleFamily
- Property subtype: Single Family Residence
Materials
- Foundation: Crawl Space
- Roof: Composition,Pitched
Condition
- New construction: No
- Year built: 1979
Utilities & green energy
- Sewer: Public Sewer
- Water: Public
- Utilities for property: Cable Available, Electricity Connected, Internet Connected, Natural Gas Connected, Phone Connected, Sewer Connected, Water Connected, Cellular Coverage
Community & neighborhood
Security
- Security features: Keyless Entry, Smoke Detector(s)
Location
- Region: Reno
- Subdivision: Horizon Hills 2
Other
Other facts
- Listing terms: 1031 Exchange,Cash,Conventional,FHA,VA Loan
Price history
| Date | Event | Price |
|---|---|---|
| 9/19/2025 | Sold | $448,000-0.4%$310/sqft |
Source: | ||
| 8/13/2025 | Contingent | $450,000$312/sqft |
Source: | ||
| 8/7/2025 | Listed for sale | $450,000+21.6%$312/sqft |
Source: | ||
| 12/10/2020 | Sold | $370,000+0.5%$256/sqft |
Source: | ||
| 10/23/2020 | Listed for sale | $368,000+19.5%$255/sqft |
Source: Keller Williams Group One Inc. #200014864 Report a problem | ||
Public tax history
| Year | Property taxes | Tax assessment |
|---|---|---|
| 2025 | $1,293 +3% | $59,574 -2.9% |
| 2024 | $1,255 +3% | $61,322 +6% |
| 2023 | $1,219 +3% | $57,841 +12.6% |
Find assessor info on the county website
Neighborhood: 89506
Nearby schools
GreatSchools rating
- 4/10Alice L Smith Elementary SchoolGrades: PK-6Distance: 1.5 mi
- 3/10William O'brien Middle SchoolGrades: 6-8Distance: 1.7 mi
- 2/10North Valleys High SchoolGrades: 9-12Distance: 2.2 mi
Schools provided by the listing agent
- Elementary: Smith, Alice
- Middle: OBrien
- High: North Valleys
Source: NNRMLS. This data may not be complete. We recommend contacting the local school district to confirm school assignments for this home.
Get a cash offer in 3 minutes
Find out how much your home could sell for in as little as 3 minutes with a no-obligation cash offer.
Estimated market value$452,200
Get a cash offer in 3 minutes
Find out how much your home could sell for in as little as 3 minutes with a no-obligation cash offer.
Estimated market value
$452,200

