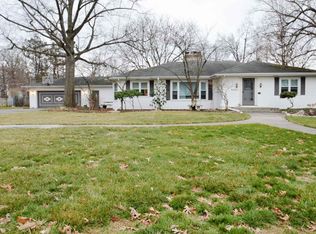Closed
$410,000
2410 Springfield Ave, Fort Wayne, IN 46805
4beds
2,369sqft
Single Family Residence
Built in 1941
0.61 Acres Lot
$416,800 Zestimate®
$--/sqft
$2,202 Estimated rent
Home value
$416,800
$379,000 - $458,000
$2,202/mo
Zestimate® history
Loading...
Owner options
Explore your selling options
What's special
Situated on over half an acre in the historic Kirkwood Park neighborhood, this beautifully updated two-story home offers a rare blend of classic charm and modern convenience. The property features an attached 2-car garage and an impressive detached, heated 3-car garage with a walk-up attic that provides ample room for storage and can be easily finished. Inside, the spacious and sun-filled living room showcases a cozy fireplace and flows into a formal dining room—ideal for hosting—which opens through elegant French doors to a vaulted 3-seasons room with a ceiling fan and easy outdoor access. The open kitchen is outfitted with stainless steel appliances, abundant cabinetry, and an inviting secondary dining area framed by a bright bay window. A convenient main-level half bath complements the layout, while upstairs you’ll find four generously sized bedrooms, all freshly painted and featuring brand-new carpeting, along with a full bathroom. The mostly finished basement expands your living and entertaining options with a large rec area, a wet bar, a striking stone fireplace, and a laundry room with functional storage. Step outside to a private, fenced-in backyard oasis, complete with a spacious patio, hot tub, and lounge area surrounded by lush landscaping—all backing directly to Lion’s Park with access to scenic walking trails and a playground. Enjoy the perfect balance of peaceful living and close proximity to vibrant local eateries, shopping, and entertainment. Be sure to check out the 3D tour!
Zillow last checked: 8 hours ago
Listing updated: June 24, 2025 at 08:26am
Listed by:
Carla Holbrook Cell:423-585-7482,
Anthony REALTORS
Bought with:
Becky McArdle, RB18001068
RE/MAX Results
Source: IRMLS,MLS#: 202517565
Facts & features
Interior
Bedrooms & bathrooms
- Bedrooms: 4
- Bathrooms: 3
- Full bathrooms: 2
- 1/2 bathrooms: 1
Bedroom 1
- Level: Upper
Bedroom 2
- Level: Upper
Dining room
- Level: Main
- Area: 180
- Dimensions: 15 x 12
Kitchen
- Level: Main
- Area: 99
- Dimensions: 11 x 9
Living room
- Level: Main
- Area: 280
- Dimensions: 20 x 14
Heating
- Natural Gas, Hot Water
Cooling
- Central Air
Appliances
- Included: Disposal, Range/Oven Hook Up Gas, Dishwasher, Microwave, Refrigerator, Washer, Dryer-Gas, Gas Range
- Laundry: Gas Dryer Hookup, Washer Hookup
Features
- Ceiling Fan(s), Vaulted Ceiling(s), Wet Bar, Tub/Shower Combination, Formal Dining Room
- Basement: Partial,Partially Finished,Sump Pump
- Attic: Storage,Walk-up
- Number of fireplaces: 2
- Fireplace features: Living Room, Basement
Interior area
- Total structure area: 2,518
- Total interior livable area: 2,369 sqft
- Finished area above ground: 1,858
- Finished area below ground: 511
Property
Parking
- Total spaces: 5
- Parking features: Multiple, Garage Door Opener, Heated Garage
- Garage spaces: 5
Features
- Levels: Two
- Stories: 2
- Patio & porch: Patio
- Has spa: Yes
- Spa features: Private
Lot
- Size: 0.61 Acres
- Dimensions: 175X152.8
- Features: Level, Landscaped, Near Walking Trail
Details
- Additional structures: Shed
- Parcel number: 020830451003.000072
Construction
Type & style
- Home type: SingleFamily
- Property subtype: Single Family Residence
Materials
- Vinyl Siding
Condition
- New construction: No
- Year built: 1941
Utilities & green energy
- Sewer: City
- Water: City
Community & neighborhood
Location
- Region: Fort Wayne
- Subdivision: Kirkwood Park
HOA & financial
HOA
- Has HOA: Yes
- HOA fee: $76 annually
Other
Other facts
- Listing terms: Cash,Conventional,FHA,VA Loan
Price history
| Date | Event | Price |
|---|---|---|
| 6/23/2025 | Sold | $410,000+6.5% |
Source: | ||
| 5/20/2025 | Pending sale | $385,000 |
Source: | ||
| 5/16/2025 | Listed for sale | $385,000 |
Source: | ||
Public tax history
| Year | Property taxes | Tax assessment |
|---|---|---|
| 2024 | $3,114 +34.2% | $254,100 +0.2% |
| 2023 | $2,320 +13% | $253,700 +31.9% |
| 2022 | $2,052 +3.5% | $192,300 +12.9% |
Find assessor info on the county website
Neighborhood: Kirkwood Park
Nearby schools
GreatSchools rating
- 5/10Forest Park Elementary SchoolGrades: PK-5Distance: 1.1 mi
- 5/10Lakeside Middle SchoolGrades: 6-8Distance: 1.3 mi
- 2/10North Side High SchoolGrades: 9-12Distance: 1.6 mi
Schools provided by the listing agent
- Elementary: Forest Park
- Middle: Lakeside
- High: North Side
- District: Fort Wayne Community
Source: IRMLS. This data may not be complete. We recommend contacting the local school district to confirm school assignments for this home.

Get pre-qualified for a loan
At Zillow Home Loans, we can pre-qualify you in as little as 5 minutes with no impact to your credit score.An equal housing lender. NMLS #10287.
Sell for more on Zillow
Get a free Zillow Showcase℠ listing and you could sell for .
$416,800
2% more+ $8,336
With Zillow Showcase(estimated)
$425,136